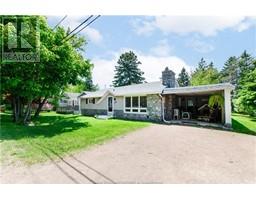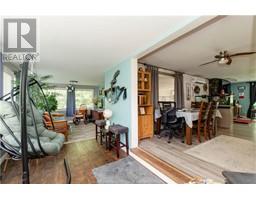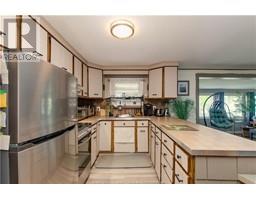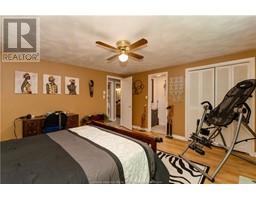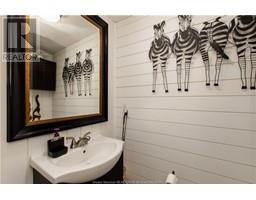| Bathrooms2 | Bedrooms2 |
| Property TypeSingle Family | Built in1979 |
| Building Area1230 square feet |
|
When REALTORS® talk about "Location, Location, Location," this property in Pointe Du Chene is exactly what they mean! Ideally situated near the end of Gould Beach Road, this home offers unparalleled proximity to the world-famous Parlee Beachyour front window view is the beach itself! Whether you're seeking a year-round residence or a turnkey AirBnB opportunity, this property is ready to impress. Fully furnished and equipped (with the exception of personal items), this beautiful two-bedroom home is meticulously maintained. It features both a wood stove and a fireplace for cozy living, and a carport that doubles as an additional outdoor living space in the warmer months or a garage in winter. The property also includes a rear garage, perfect for DIY projects or additional storage, and a shed for extra space. Bordered at the back by Parlee Beach Provincial Park land, youll enjoy a serene and private setting. And yes, that is a cast iron fire pit in the backyard, perfect for cozy evenings. Dont miss the chance to own this exceptional home. Schedule a visit todayyou wont be disappointed! (id:24320) |
| Amenities NearbyChurch, Golf Course, Marina, Shopping | EquipmentWater Heater |
| FeaturesLevel lot, Drapery Rods | OwnershipFreehold |
| Rental EquipmentWater Heater | StorageStorage Shed |
| TransactionFor sale |
| AmenitiesStreet Lighting | AppliancesFood Centre |
| Architectural StyleBungalow | BasementCrawl space |
| Constructed Date1979 | Exterior FinishStone, Metal |
| Fireplace PresentYes | Fire ProtectionSmoke Detectors |
| FixtureDrapes/Window coverings | FlooringVinyl, Laminate |
| FoundationBlock, Concrete | Bathrooms (Half)1 |
| Bathrooms (Total)2 | Heating FuelElectric, Wood |
| HeatingHeat Pump, Wood Stove | Size Interior1230 sqft |
| Storeys Total1 | Total Finished Area1230 sqft |
| TypeHouse | Utility WaterDrilled Well |
| Access TypeYear-round access | AmenitiesChurch, Golf Course, Marina, Shopping |
| Landscape FeaturesLandscaped | SewerMunicipal sewage system |
| Size Irregular9900 sf |
| Level | Type | Dimensions |
|---|---|---|
| Main level | Sitting room | 13.8x25.53 |
| Main level | Sunroom | 10.3x25.35 |
| Main level | Kitchen | 13.4x16.93 |
| Main level | Living room | 13.35x20.52 |
| Main level | 4pc Bathroom | 4.8x10.2 |
| Main level | Bedroom | 14.44x13.30 |
| Main level | 2pc Bathroom | 6x3.88 |
| Main level | Bedroom | 13.4x9.69 |
Listing Office: Keller Williams Capital Realty
Data Provided by Greater Moncton REALTORS® du Grand Moncton
Last Modified :02/08/2024 02:39:22 PM
Powered by SoldPress.

