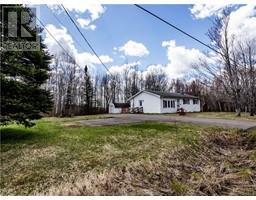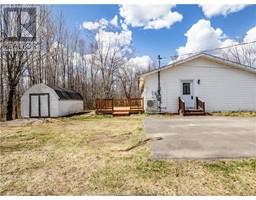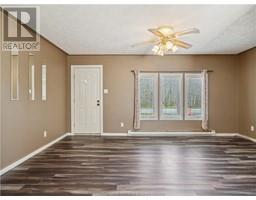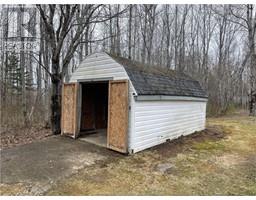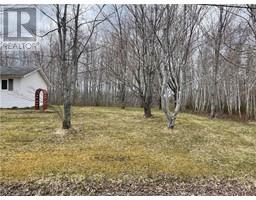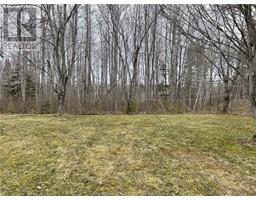| Bathrooms1 | Bedrooms3 |
| Property TypeSingle Family | Building Area1080 square feet |
|
Welcome to 120 Ch Saint-Pierre, in the village of Rogersville, perfect for a starter home! Sitting on a treed lot, this bungallow comes with an eat-in kitchen, living room, 3 bedrooms, and a 4 pc bath. Back deck redone with pressure treated wood in 2024. Baby barn with cement floor in the back for extra storage. Large paved driveway with RV parking. All brand new appliances will remain. Since May 2024, installation of a new toilet, as well as a UV Lamp system, septic has been emptied and ductless mini split cleaned and serviced! Local amenities in the village of Rogersvill include grocery store, restaurants, coffee shops, gas stations, medical clinic, school, arena, church, ATV trail and more. A mere 45 km to the City of Miramichi and 40 km to Kouchibougouac National Park. Contact a REALTOR® today. (id:24320) |
| EquipmentWater Heater | FeaturesPaved driveway |
| OwnershipFreehold | Rental EquipmentWater Heater |
| TransactionFor sale |
| Architectural StyleBungalow | BasementCrawl space |
| Exterior FinishVinyl siding | Bathrooms (Half)0 |
| Bathrooms (Total)1 | Heating FuelElectric |
| HeatingBaseboard heaters, Heat Pump | Size Interior1080 sqft |
| Storeys Total1 | Total Finished Area1080 sqft |
| TypeHouse | Utility WaterWell |
| Access TypeYear-round access | SewerSeptic System |
| Size Irregular4000 sq mtres |
| Level | Type | Dimensions |
|---|---|---|
| Main level | Kitchen | 11.5x16.10 |
| Main level | Living room | 10.10x16.10 |
| Main level | 4pc Bathroom | 11x8 |
| Main level | Bedroom | 11.1x13.5 |
| Main level | Bedroom | 11.1x9.5 |
| Main level | Bedroom | 9.7x9.3 |
Listing Office: EXIT Realty Associates
Data Provided by Greater Moncton REALTORS® du Grand Moncton
Last Modified :19/06/2024 03:39:00 PM
Powered by SoldPress.

