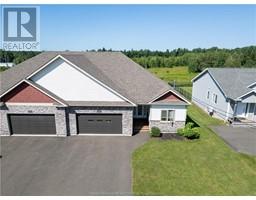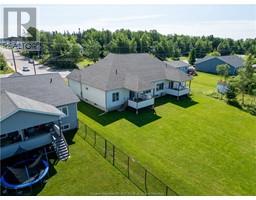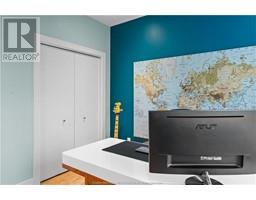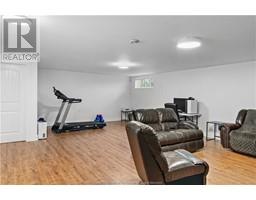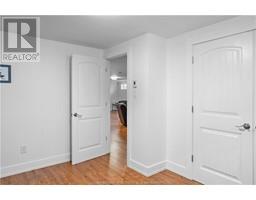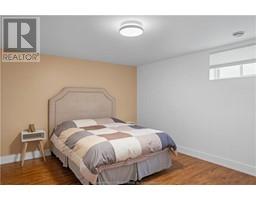| Bathrooms3 | Bedrooms4 |
| Property TypeSingle Family | Built in2016 |
| Building Area1473 square feet |
|
Welcome to 1202 Ryan St, Moncton North a stunning 2,800 sq. ft. semi-detached bungalow that perfectly blends modern luxury with convenience. Located just 5 minutes from popular attractions such as the casino, Mountain Woods Golf Course, Magic Mountain, USVA Spa, and Magnetic Hill Winery, this home offers an ideal lifestyle for both relaxation and entertainment. Featuring 4 spacious bedrooms and 3 full bathrooms, this home is designed for comfort and style. The kitchen boasts high-end finishes, including quartz countertops and a large walk-in pantry, and seamlessly flows into the dining and living areas, making it perfect for hosting gatherings. The master bedroom is a true retreat, complete with its own ensuite bathroom featuring a soaker tub, shower, double vanity sinks, and a walk-in closet. Outside, enjoy the private backyard with a lovely patio that can easily be screened in to enjoy mosquito-free evenings. Additionally, the property includes a 2-car garage, providing ample space for your vehicles and storage needs. Experience the best of Moncton North living in this beautiful, move-in-ready home. Don't miss out on the opportunity to make 1202 Ryan St your new address! (id:24320) Please visit : Multimedia link for more photos and information |
| Amenities NearbyChurch, Golf Course, Shopping | CommunicationHigh Speed Internet |
| EquipmentWater Heater | FeaturesCentral island, Paved driveway |
| OwnershipFreehold | Rental EquipmentWater Heater |
| TransactionFor sale |
| BasementFull | Constructed Date2016 |
| Construction Style AttachmentSemi-detached | Exterior FinishBrick, Vinyl siding |
| Fire ProtectionSmoke Detectors | FlooringCeramic Tile, Hardwood |
| FoundationConcrete | Bathrooms (Half)0 |
| Bathrooms (Total)3 | Heating FuelElectric |
| HeatingBaseboard heaters, Heat Pump | Size Interior1473 sqft |
| Total Finished Area2796 sqft | TypeHouse |
| Utility WaterMunicipal water |
| Access TypeYear-round access | AmenitiesChurch, Golf Course, Shopping |
| Landscape FeaturesLandscaped | SewerMunicipal sewage system |
| Size Irregular1720 Sq. M |
| Level | Type | Dimensions |
|---|---|---|
| Basement | Family room | 18.10x25.9 |
| Basement | 4pc Bathroom | 11.2x6.10 |
| Basement | Bedroom | 12.10x11.1 |
| Basement | Bedroom | 15.4x12.10 |
| Basement | Storage | Measurements not available |
| Main level | Living room | 14.4x22 |
| Main level | Dining room | 12.8x11 |
| Main level | Kitchen | 13.8x11 |
| Main level | Bedroom | 12.8x14.4 |
| Main level | 5pc Ensuite bath | 8.9x9.8 |
| Main level | 4pc Bathroom | 4.11x7.9 |
| Main level | Bedroom | 11x10.8 |
Listing Office: EXIT Realty Associates
Data Provided by Greater Moncton REALTORS® du Grand Moncton
Last Modified :24/07/2024 09:19:18 PM
Powered by SoldPress.

