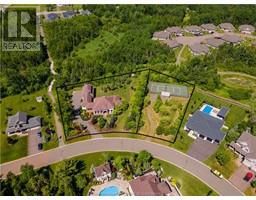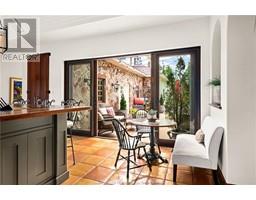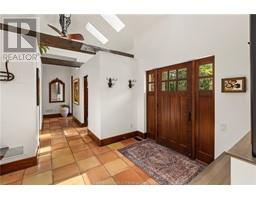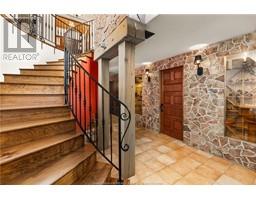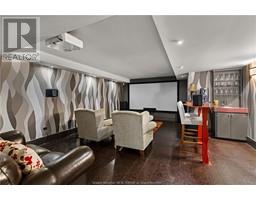| Bathrooms5 | Bedrooms4 |
| Property TypeSingle Family | Built in2008 |
| Building Area3190 square feet |
|
UNIQUE INSPIRED ARCHITECTURAL DESIGNED HOME FEATURING CUSTOM FINISHES THROUGHOUT SITTING ON A DOUBLE LOT INCLUDING A TENNIS COURT WITH PICKLE BALL LINES! The main floor features 2 ELEGANT entrances, STUNNING LIVING ROOM WITH FIREPLACE, FORMAL DINING ROOM and GORGEOUS KITCHEN WITH BREAKFAST NOOK. Down the hall, you will find BUTLERS KITCHEN, Mudroom, half bath, laundry room. Up the STAIRCASE, the BONUS ROOM CURRENTLY USED AS A GUEST SUITE WITH ITS OWN BATHROOM BOASTS LOTS OF WINDOWS WITH PANORAMIC VIEWS OF THE PROPERTY. The PRIMARY BEDROOM offers 14 FT CEILING with its private sitting area and gas fireplace, HIS and HER BATHROOMS, massive walk-in closet, and access to the backyard with HOT TUB AREA. Still on the main floor you will find a nice HOME OFFICE that could be another bedroom. The lower level includes: WINE CELLAR, THEATRE ROOM, large 4th bedroom, another full bathroom and lots of storage space. Off the kitchen, patio doors open to your own private courtyard overlooking trees, shrubs and fire pit area, making it your paradise within the city. EXTRAS INCLUDE: IN-FLOOR HEAT THROUGHOUT; 2 FORCED AIR HEAT PUMP SYSTEMS; EXTERIOR MADE OF CANEXEL SIDING, WOOD, STONE AND BRICK; SURROUND SOUND; CUSTOM FORGED IRON THROUGHOUT; PROFESSIONAL LANDSCAPING; FULLY FENCED-IN AND TENNIS COURT WITH PICKLEBALL LINES. Check out the VIRTUAL TOUR and call your REALTOR® to view! (id:24320) Please visit : Multimedia link for more photos and information |
| Amenities NearbyGolf Course | CommunicationHigh Speed Internet |
| FeaturesCentral island, Paved driveway | OwnershipFreehold |
| TransactionFor sale |
| AppliancesCentral Vacuum | Architectural StyleBungalow |
| Basement DevelopmentPartially finished | BasementFull (Partially finished) |
| Constructed Date2008 | CoolingAir exchanger, Central air conditioning |
| Exterior FinishBrick, Stone, Vinyl siding | Fireplace PresentYes |
| Fire ProtectionSecurity system, Smoke Detectors | FlooringCeramic Tile, Hardwood |
| Bathrooms (Half)1 | Bathrooms (Total)5 |
| Heating FuelElectric, Natural gas | HeatingHeat Pump, Radiant heat |
| Size Interior3190 sqft | Storeys Total1 |
| Total Finished Area4222 sqft | TypeHouse |
| Utility WaterMunicipal water |
| Access TypeYear-round access | AcreageYes |
| AmenitiesGolf Course | FenceFence |
| Landscape FeaturesLandscaped | SewerMunicipal sewage system |
| Size Irregular1.70 acres |
| Level | Type | Dimensions |
|---|---|---|
| Second level | Bedroom | 25.10x12.10 |
| Second level | 3pc Bathroom | 4x3.11 |
| Basement | Games room | 20.7x16.1 |
| Basement | Bedroom | 18.5x13.2 |
| Basement | 3pc Bathroom | 6.1x6.1 |
| Basement | Wine Cellar | 16.11x4.10 |
| Basement | Storage | 16.11x6.8 |
| Basement | Utility room | 13x13.1 |
| Basement | Storage | 21.10x15.11 |
| Basement | Storage | 36.2x17.3 |
| Main level | Foyer | 7.5x6.5 |
| Main level | Living room | 25x16.11 |
| Main level | Dining room | 15.8x12.4 |
| Main level | Kitchen | 21.1x19.6 |
| Main level | Other | 8.11x8.6 |
| Main level | 2pc Bathroom | 9x4.3 |
| Main level | Mud room | 9x4.4 |
| Main level | Laundry room | 9.3x4.11 |
| Main level | Bedroom | 17.4x16.3 |
| Main level | 4pc Ensuite bath | 17.5x10.5 |
| Main level | 3pc Ensuite bath | 10.2x9.7 |
| Main level | Bedroom | 14x9.11 |
| Main level | Sitting room | 16.6x10.11 |
Listing Office: EXIT Realty Associates
Data Provided by Greater Moncton REALTORS® du Grand Moncton
Last Modified :09/07/2024 02:09:56 PM
Powered by SoldPress.

