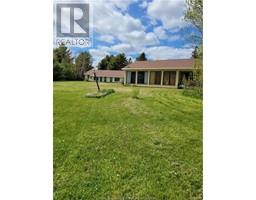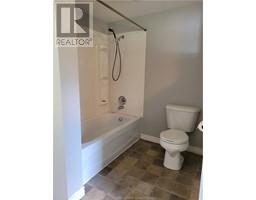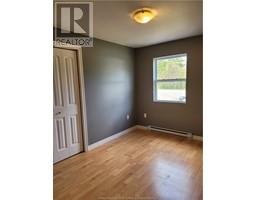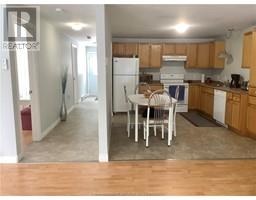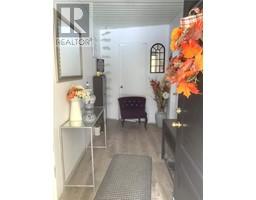| Bathrooms3 | Bedrooms6 |
| Property TypeSingle Family | Building Area3494 square feet |
|
What an opportunity! This development benefits from a vast wooded lot surrounded by nature. Your chance to own a duplex and a charming house on a wooded lot of over 4 acres. You even have space for future projects. The interior of the house has been completely renovated in the last year in a modern, rustic style. A welcoming entrance hall, separated from the house by a door, lets you store your belongings without cluttering up the house. Entering this part of the house, there's a practical laundry room. Then you'll find the two bedrooms. The kitchen, living room and dining room are open-plan, so you can relax while entertaining guests. The sunroom features large windows that give you an incredible view of the woods, nature and the different kinds of animals that come to visit. Each side of the duplex offers generous space, including two bedrooms, a dining room, bathroom, fully equipped kitchen and a cozy living room for relaxing with family and friends. Separate entrances for each side ensure total privacy for residents, while offering flexibility of use. The two units are separated by a 4' wide, 40' long corridor. Don't miss this opportunity to call your real estate agent! (id:24320) |
| Amenities NearbyChurch | CommunicationHigh Speed Internet |
| EquipmentWater Heater | OwnershipFreehold |
| Rental EquipmentWater Heater | TransactionFor sale |
| AmenitiesStreet Lighting | Architectural StyleBungalow |
| Exterior FinishVinyl siding | FlooringVinyl, Laminate |
| FoundationConcrete Slab | Bathrooms (Half)0 |
| Bathrooms (Total)3 | HeatingBaseboard heaters, Heat Pump, Wood Stove |
| Size Interior3494 sqft | Storeys Total1 |
| Total Finished Area3494 sqft | TypeHouse |
| Utility WaterDrilled Well |
| Access TypeYear-round access | AcreageYes |
| AmenitiesChurch | SewerSeptic System |
| Size Irregular19102 sq meters |
| Level | Type | Dimensions |
|---|---|---|
| Main level | Bedroom | Measurements not available |
| Main level | Bedroom | Measurements not available |
| Main level | Bedroom | Measurements not available |
| Main level | Bedroom | Measurements not available |
| Main level | Kitchen | Measurements not available |
| Main level | Kitchen | Measurements not available |
| Main level | 3pc Bathroom | Measurements not available |
| Main level | 3pc Bathroom | Measurements not available |
| Main level | Dining room | Measurements not available |
| Main level | Dining room | Measurements not available |
| Main level | Living room | Measurements not available |
| Main level | Living room | Measurements not available |
| Main level | Foyer | Measurements not available |
| Main level | Foyer | Measurements not available |
| Main level | Laundry room | Measurements not available |
| Main level | Laundry room | Measurements not available |
| Main level | Bedroom | Measurements not available |
| Main level | Bedroom | Measurements not available |
| Main level | 3pc Bathroom | Measurements not available |
| Main level | Foyer | Measurements not available |
| Main level | Laundry room | Measurements not available |
| Main level | Living room/Dining room | Measurements not available |
| Main level | Kitchen | Measurements not available |
| Main level | Sunroom | Measurements not available |
Listing Office: EXIT Realty Associates
Data Provided by Greater Moncton REALTORS® du Grand Moncton
Last Modified :24/06/2024 05:48:31 PM
Powered by SoldPress.

