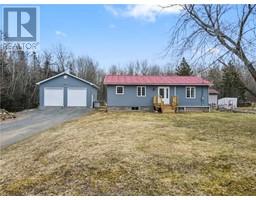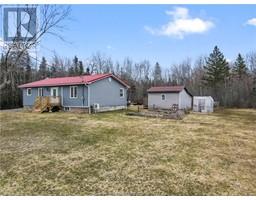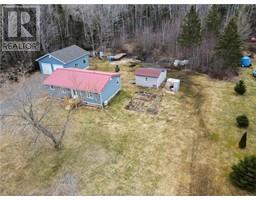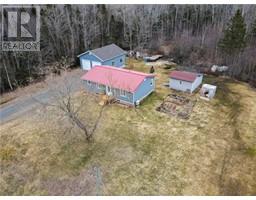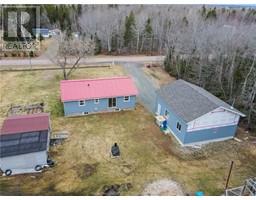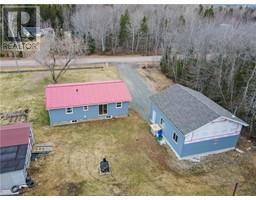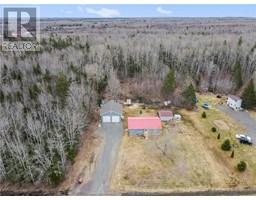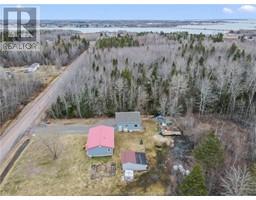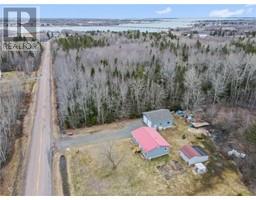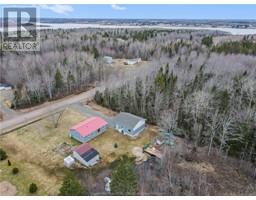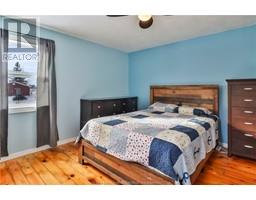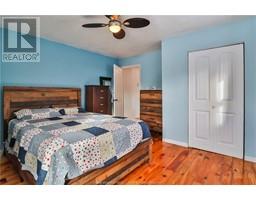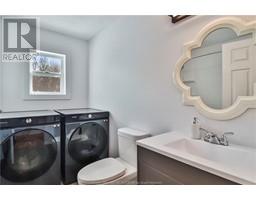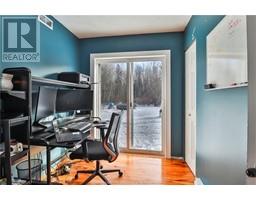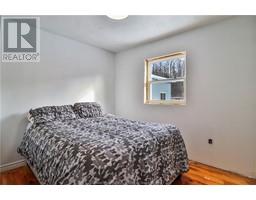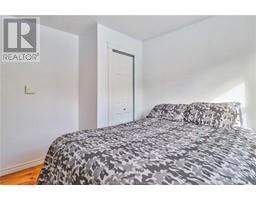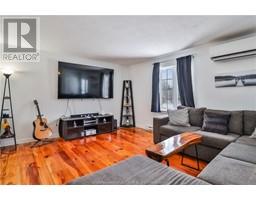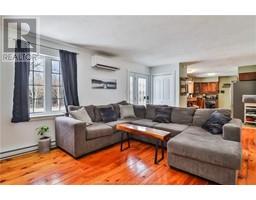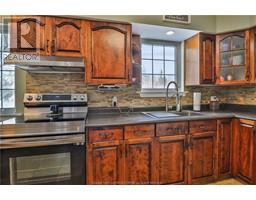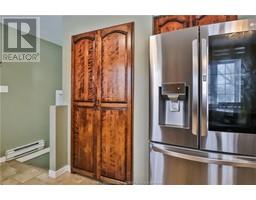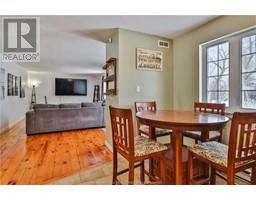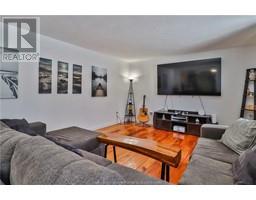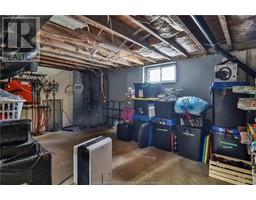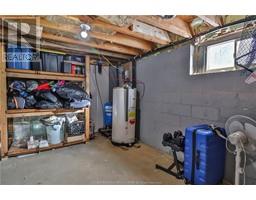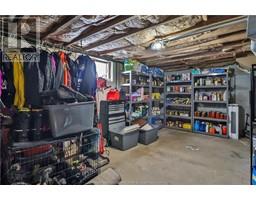| Bathrooms1 | Bedrooms3 |
| Property TypeSingle Family | Building Area1024 square feet |
|
Welcome to 1286 Babineau. This beautiful Bungalow with big detached garage sits on 1.5 acres of land. This home offers 3 bedrooms on the main floor, a 4pcs bathroom with laundry and an open floor plan of kitchen, dining and living room offering plenty of natural light. The home has received major renovations over the last 2 years with the addition of an insulated garage with wood stove, perfect for a small business, the entire back wall of the home has been rebuilt with new windows and patio door, new siding, updated bathroom, freshly painted living area and new deck just to name a few. A short drive to Shediac and 25 minutes from Moncton, this is the perfect home if you are looking for a quiet area. Book your private showing today! (id:24320) Please visit : Multimedia link for more photos and information |
| Amenities NearbyChurch, Marina | CommunicationHigh Speed Internet |
| EquipmentWater Heater | FeaturesLevel lot, Lighting |
| OwnershipFreehold | Rental EquipmentWater Heater |
| TransactionFor sale |
| AmenitiesStreet Lighting | Architectural StyleBungalow |
| Basement DevelopmentUnfinished | BasementFull (Unfinished) |
| Exterior FinishVinyl siding | FlooringCeramic Tile, Hardwood |
| FoundationBlock | Bathrooms (Half)0 |
| Bathrooms (Total)1 | Heating FuelElectric |
| HeatingBaseboard heaters, Heat Pump | Size Interior1024 sqft |
| Storeys Total1 | Total Finished Area1024 sqft |
| TypeHouse | Utility WaterDrilled Well |
| Access TypeYear-round access | AcreageYes |
| AmenitiesChurch, Marina | Land DispositionCleared |
| Landscape FeaturesLandscaped | SewerSeptic System |
| Size Irregular1.5 Acres |
| Level | Type | Dimensions |
|---|---|---|
| Main level | Kitchen | 11.2x11.7 |
| Main level | Living room | 20x12.10 |
| Main level | 4pc Bathroom | 7.6x9.2 |
| Main level | Bedroom | 13.11x12.10 |
| Main level | Bedroom | 11.8x10.7 |
| Main level | Bedroom | 6.11x9.2 |
| Main level | Dining room | 11.6x8.1 |
Listing Office: Keller Williams Capital Realty
Data Provided by Greater Moncton REALTORS® du Grand Moncton
Last Modified :22/04/2024 11:03:40 AM
Powered by SoldPress.

