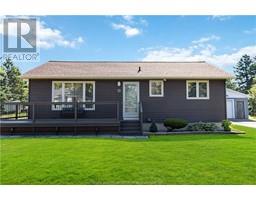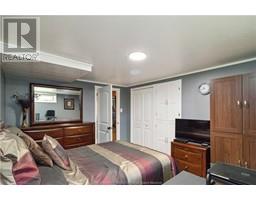| Bathrooms2 | Bedrooms2 |
| Property TypeSingle Family | Built in1964 |
| Building Area988 square feet |
|
Experience extreme pride of ownership in this immaculate bungalow located at 13 McAnn Street. Upon entering, a bright living room welcomes you with gleaming hardwood floors and a heat pump for perfect climate control. The remodeled kitchen features stainless steel appliances, a light backsplash, and a pantry, seamlessly connecting to a formal dining room (previously second bedroom). The renovated 3-piece bathroom boasts a stand-up glass and tile shower with a floating vanity. The primary bedroom offers an enormous walk-in closet, providing ample storage space. Originally, the main floor had three bedrooms, however one has been converted into the dining room and another into the large walk-in closet. Both can easily be converted back if additional bedrooms are needed. The lower level presents a cozy family room, a non-conforming bedroom, a 3-piece bathroom with a lovely glass and tile shower, a spacious laundry room, and a bonus room currently used as a gym. Outside, the level backyard features a new spacious patio, a large shed for added storage, and a newly paved driveway with ample parking. Discover the ultimate retreat in the two-door detached garage, meticulously designed as the perfect man cave. Fully finished and equipped with a modern heat pump, this space offers year-round comfort for all your activities and gatherings. This stunning property is a perfect blend of comfort, style, and functionality, ready for you to call it home!! Book your private showing today. (id:24320) |
| FeaturesLevel lot, Paved driveway | OwnershipFreehold |
| TransactionFor sale |
| AppliancesWet Bar, Central Vacuum | Architectural StyleBungalow |
| Basement DevelopmentFinished | BasementCommon (Finished) |
| Constructed Date1964 | CoolingAir exchanger |
| Exterior FinishVinyl siding | FlooringCeramic Tile, Vinyl, Hardwood |
| FoundationConcrete | Bathrooms (Half)0 |
| Bathrooms (Total)2 | Heating FuelElectric |
| HeatingBaseboard heaters, Heat Pump | Size Interior988 sqft |
| Storeys Total1 | Total Finished Area1976 sqft |
| TypeHouse | Utility WaterMunicipal water |
| Access TypeYear-round access | Landscape FeaturesLandscaped |
| SewerMunicipal sewage system | Size Irregular654 SQ/M |
| Level | Type | Dimensions |
|---|---|---|
| Basement | Family room | Measurements not available |
| Basement | Other | Measurements not available |
| Basement | 3pc Bathroom | Measurements not available |
| Basement | Laundry room | Measurements not available |
| Basement | Exercise room | Measurements not available |
| Main level | Kitchen | Measurements not available |
| Main level | Living room | Measurements not available |
| Main level | Bedroom | Measurements not available |
| Main level | 3pc Bathroom | Measurements not available |
| Main level | Bedroom | Measurements not available |
Listing Office: EXIT Realty Associates
Data Provided by Greater Moncton REALTORS® du Grand Moncton
Last Modified :22/07/2024 02:20:44 PM
Powered by SoldPress.






























