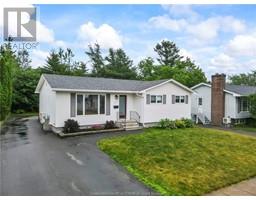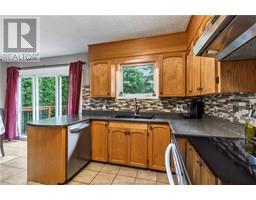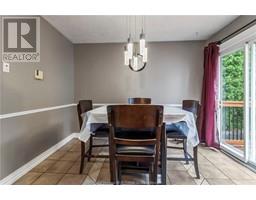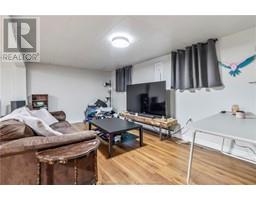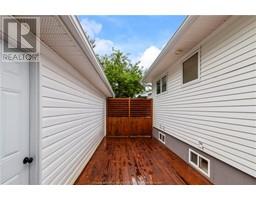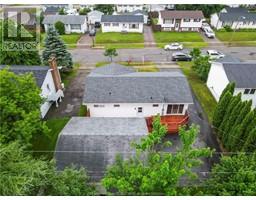| Bathrooms2 | Bedrooms3 |
| Property TypeSingle Family | Built in1976 |
| Building Area1004 square feet |
|
Discover serenity and convenience in this very well maintained 3-bedroom 2-bathroom bungalow with double detached garage, ideally positioned on a tranquil crescent within Moncton North's highly regarded neighborhood close to all amenities and walking distance to the Canadian Heights Park. Upon entering, you are greeted by the bright living area featuring a mini split heat pump leading to the eat-in kitchen with brand new stainless steel appliances. Down the hall you will find your 3 bedrooms and a modern, fully renovated main bathroom. The fully finished basement enhances the home's appeal, showcasing a generously sized family room perfect for relaxed gatherings, could be used as a man cave or cozy movie nights. An additional room adjoining the family area serves as a versatile space, ideal for use as a private office or dedicated gym, complete with another tastefully renovated full bathroom with corner shower and laundry. Outside, a newly constructed 2-tier deck beckons for outdoor enjoyment, perfect space for an outdoor kitchen and/or outdoor furniture to relax, overlooking your private backyard this is a spot you will want to make your own. Crafted from premium hemlock, a good size storage shed complements the outdoor space, offering ample storage and enhancing the property's aesthetic appeal. Embrace the opportunity to make this amazing bungalow your new home....call today for your showing! (id:24320) |
| Amenities NearbyGolf Course, Public Transit | EquipmentWater Heater |
| FeaturesLevel lot, Paved driveway | OwnershipFreehold |
| Rental EquipmentWater Heater | TransactionFor sale |
| AmenitiesStreet Lighting | AppliancesCentral Vacuum |
| Architectural StyleBungalow | Basement DevelopmentFinished |
| BasementCommon (Finished) | Constructed Date1976 |
| Exterior FinishVinyl siding | Fire ProtectionSmoke Detectors |
| FlooringCeramic Tile, Laminate | FoundationConcrete |
| Bathrooms (Half)0 | Bathrooms (Total)2 |
| Heating FuelElectric | HeatingBaseboard heaters, Heat Pump |
| Size Interior1004 sqft | Storeys Total1 |
| Total Finished Area2008 sqft | TypeHouse |
| Utility WaterMunicipal water |
| Access TypeYear-round access | AmenitiesGolf Course, Public Transit |
| Landscape FeaturesLandscaped | SewerMunicipal sewage system |
| Size Irregular545 Square Meters |
| Level | Type | Dimensions |
|---|---|---|
| Basement | Family room | 19x21.4 |
| Basement | Hobby room | 14.8x9 |
| Basement | 3pc Bathroom | 13x10.4 |
| Main level | Living room | 19.3x12.2 |
| Main level | Kitchen | 17.4x10.6 |
| Main level | Bedroom | 11.5x8.6 |
| Main level | Bedroom | 12.8x8.4 |
| Main level | Bedroom | 10.7x8.9 |
| Main level | 4pc Bathroom | 10.7x7.3 |
Listing Office: Assist 2 Sell Hub City Realty
Data Provided by Greater Moncton REALTORS® du Grand Moncton
Last Modified :02/08/2024 12:39:37 PM
Powered by SoldPress.

