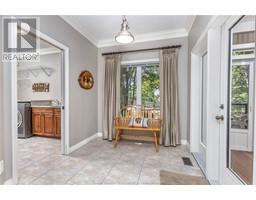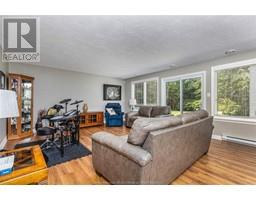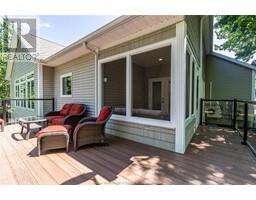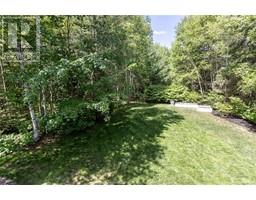| Bathrooms3 | Bedrooms3 |
| Property TypeSingle Family | Built in2003 |
| Building Area1950 square feet |
|
Sprawling, well maintained bungalow on a quiet court sits on a TREED HALF ACRE lot in Riverview with a PRIVATE FENCED BACKYARD! Main floor features 9 ft ceilings and offers an inviting entry, open concept kitchen and living room with over-sized windows highlighted by a propane fireplace. Kitchen has plenty of cabinets, centre island, walk-in pantry and granite counter tops. There is a formal dining room and an eating nook off the kitchen. Spacious mudroom with laundry leads to double attached garage which has its own mini split. Sweet screened room off the kitchen to enjoy your morning coffee. The primary bedroom has a walk in closet and an updated 4 piece ensuite bath with soaker tub and tile shower. Second bedroom and powder room complete this floor. The walkout basement has potential for an in-law suite and offers a large bedroom, full bathroom, huge family room, 2 storage areas, and a workshop which has plumbing and a door to the backyard that could be finished if more living space is desired. Home has top-of-the-line ducted Mitsubishi heat pump (only 3 years old), generator panel, and central vac. Outside there is a composite deck over-looking the private fenced backyard with mature trees. This lovely home is a pleasure to show. Located in popular Greys Brook Estates and walking distance to Claude D Taylor School. (id:24320) |
| Amenities NearbyShopping | EquipmentPropane Tank, Water Heater |
| FeaturesPaved driveway | OwnershipFreehold |
| Rental EquipmentPropane Tank, Water Heater | TransactionFor sale |
| AppliancesDishwasher, Central Vacuum | Architectural StyleBungalow |
| Basement DevelopmentPartially finished | BasementCommon (Partially finished) |
| Constructed Date2003 | Exterior FinishVinyl siding |
| Fireplace PresentYes | FlooringCeramic Tile, Hardwood |
| FoundationConcrete | Bathrooms (Half)1 |
| Bathrooms (Total)3 | HeatingHeat Pump |
| Size Interior1950 sqft | Storeys Total1 |
| Total Finished Area2650 sqft | TypeHouse |
| Utility WaterMunicipal water |
| Access TypeYear-round access | AmenitiesShopping |
| FenceFence | Landscape FeaturesPartially landscaped |
| SewerMunicipal sewage system | Size Irregular0.55 Acre |
| Level | Type | Dimensions |
|---|---|---|
| Basement | Laundry room | 10.4x8.5 |
| Basement | Family room | 15x23 |
| Basement | Bedroom | 11x14.8 |
| Basement | 4pc Bathroom | 10.4x9.6 |
| Basement | Storage | 23.9x17.5 |
| Basement | Storage | Measurements not available |
| Basement | Other | Measurements not available |
| Main level | Foyer | 7.4x6 |
| Main level | Living room | 22.5x16.5 |
| Main level | Kitchen | 14.6x12.6 |
| Main level | Sitting room | 13x7.9 |
| Main level | Dining room | 12x13.8 |
| Main level | Bedroom | 14x14.10 |
| Main level | 4pc Ensuite bath | 10x13 |
| Main level | Bedroom | 10.x12.6 |
| Main level | 2pc Bathroom | Measurements not available |
Listing Office: RE/MAX Avante
Data Provided by Greater Moncton REALTORS® du Grand Moncton
Last Modified :21/06/2024 03:59:32 PM
Powered by SoldPress.









































