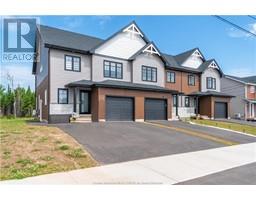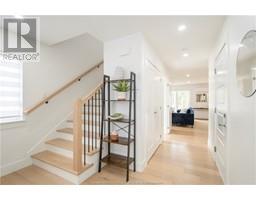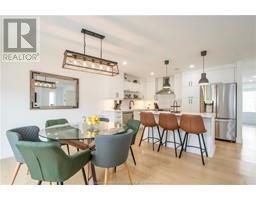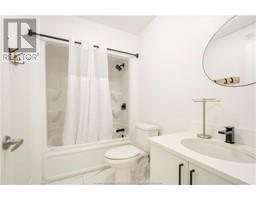| Bathrooms3 | Bedrooms3 |
| Property TypeSingle Family | Built in2023 |
| Building Area1458 square feet |
|
2023 Build.... 136 NEWCOMBE DRIVE, BETTER THAN NEW IN MONCTON EAST!!!! CORNER LOT ..Situated in Grove Hamlet Subdivision sought after area, walking distance to Ecole Champlain with easy access to major highways, walking, biking trails and 5 minute drive to Moncton International airport. This immaculate home has all the features of quality, quartz counter tops/island/backsplash and custom cabinetry, in the open concept kitchen allowing a separate dining area with a flow into a beautiful bright open living space in the living room with a feature shiplap wall with electric fireplace. The patio doors on this level lead to a beautiful private deck. A powder room with floating vanity completes this level. The upper level offers 3 bedrooms all generous in size. The primary has a walk in closet 11.6x4.2 with beautiful spa like ensuite. For convenience the laundry is also located on this level. This level also offer a full bath. The lower level of this home is fully finished with storage areas as well a bright family room and a 3 piece bath. The quality of this property includes upgraded kitchen/bath fixtures and cabinetry, flooring and 2 mini split heat pumps to offer comfort on all levels of this home. Paved double driveway, Tesla hookup, landscaped yard, and a 7 year LUX HOME WARRANTY. This property offers the prefect blend of comfort and style. Contact your REALTOR® today to schedule a showing. (id:24320) Please visit : Multimedia link for more photos and information |
| Amenities NearbyChurch, Public Transit, Shopping | CommunicationHigh Speed Internet |
| EquipmentWater Heater | FeaturesCentral island, Lighting, Paved driveway |
| OwnershipFreehold | Rental EquipmentWater Heater |
| StorageStorage Shed | TransactionFor sale |
| AppliancesHood Fan | Architectural Style2 Level |
| Basement DevelopmentFinished | BasementCommon (Finished) |
| Constructed Date2023 | Construction Style AttachmentSemi-detached |
| CoolingAir exchanger | Exterior FinishStone, Vinyl siding |
| Fireplace PresentYes | Fire ProtectionSmoke Detectors |
| FlooringCeramic Tile, Hardwood, Laminate | FoundationConcrete |
| Bathrooms (Half)1 | Bathrooms (Total)3 |
| Heating FuelElectric | HeatingBaseboard heaters, Heat Pump |
| Size Interior1458 sqft | Total Finished Area2104 sqft |
| TypeHouse | Utility WaterMunicipal water |
| Access TypeYear-round access | AmenitiesChurch, Public Transit, Shopping |
| Landscape FeaturesLandscaped | SewerMunicipal sewage system |
| Size Irregular518 SQM |
| Level | Type | Dimensions |
|---|---|---|
| Second level | Bedroom | 11.10x14.5 |
| Second level | 5pc Bathroom | 11x9.1 |
| Second level | Bedroom | 10.2x11.3 |
| Second level | Bedroom | 12.8x11.3 |
| Second level | Laundry room | Measurements not available |
| Basement | Family room | 22.2x14.5 |
| Basement | 3pc Bathroom | 10.1x5.1 |
| Basement | Storage | 9.6x3.9 |
| Basement | Storage | Measurements not available |
| Main level | 2pc Bathroom | 6.5x3.3 |
| Main level | Living room | 10.8x15.8 |
| Main level | Dining room | 12.5x11.6 |
| Main level | Kitchen | 12.5x9.5 |
Listing Office: Royal LePage Atlantic
Data Provided by Greater Moncton REALTORS® du Grand Moncton
Last Modified :14/07/2024 03:19:49 PM
Powered by SoldPress.

















































