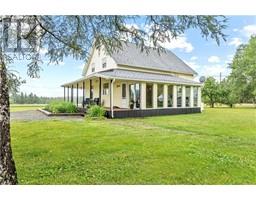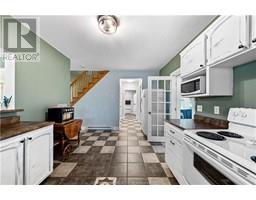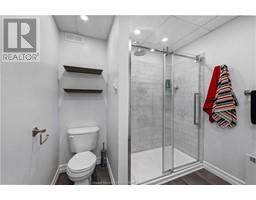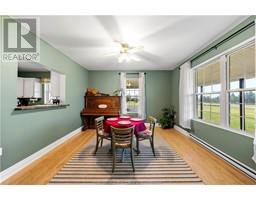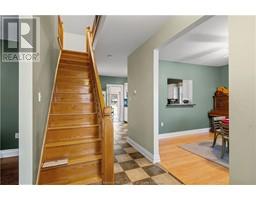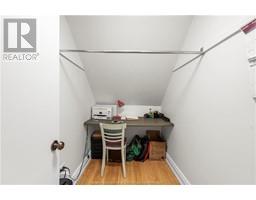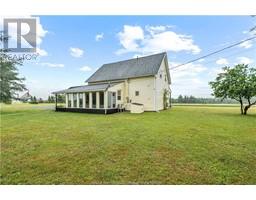| Bathrooms2 | Bedrooms3 |
| Property TypeSingle Family | Building Area1850 square feet |
|
Welcome to 1376 Saint Charles Nord, in beautiful NB! This stunning 2-storey home offers an exceptional blend of modern comforts and country charm, all set on a sprawling 35-acre lot just minutes from Richibucto and Saint Louis. Step inside to find a beautifully designed layout featuring a welcoming enclosed sunroom with panoramic windows, a lovely kitchen open to the dining area, a cozy living rm/main-level bedroom, & beautiful full bath w/ laundry. Upstairs, you'll discover 3 spacious bedrooms & another full bathroom, providing ample space for family and guests. The property boasts a large insulated garage that doubles as a workshop. The garage is a standout with its impressive 14' ceilings, in-floor heating, and half bath. It features two 10' overhead garage doors, an additional 8' overhead door, loft area (great for storage) a hoist capable of lifting 9,000 pounds, making it perfect for any car enthusiast or hobbyist. Outdoors, enjoy the expansive, beautifully landscaped yard from the wrap-around veranda, ideal for entertaining or relaxing while taking in the serene surroundings. The property also includes a baby barn and a delightful garden area.This home offers the perfect combination of tranquility and convenience, with plenty of space for your family to grow and thrive. Many updates and features including: plumbing and electrical updates, two mini splits in the house & one in the garage, new Well and septic in 2007, Garage addition, and more! (id:24320) Please visit : Multimedia link for more photos and information |
| CommunicationHigh Speed Internet | EquipmentWater Heater |
| OwnershipFreehold | Rental EquipmentWater Heater |
| StructurePatio(s) | TransactionFor sale |
| AppliancesCentral Vacuum | BasementCrawl space |
| Exterior FinishVinyl siding | FoundationConcrete |
| Bathrooms (Half)0 | Bathrooms (Total)2 |
| Heating FuelElectric | HeatingBaseboard heaters, Heat Pump |
| Size Interior1850 sqft | Storeys Total2 |
| Total Finished Area1850 sqft | TypeHouse |
| Utility WaterWell |
| Access TypeYear-round access | AcreageYes |
| Landscape FeaturesLandscaped | SewerSeptic System |
| Size Irregular35 Acres |
| Level | Type | Dimensions |
|---|---|---|
| Second level | Bedroom | 12.3x9.2 |
| Second level | Bedroom | 12.2x10.1 |
| Second level | 3pc Bathroom | 9.1x7.11 |
| Second level | Bedroom | 12.10x11.3 |
| Second level | Storage | 4.9x5.11 |
| Main level | Sunroom | 11.5x20.9 |
| Main level | Kitchen | 10.8x16.5 |
| Main level | Dining room | 12.11x12.10 |
| Main level | Living room | 13.8x12.9 |
| Main level | 4pc Bathroom | 10.1x7.10 |
| Main level | Storage | Measurements not available |
| Main level | Storage | 3.8x4.5 |
| Main level | Foyer | 7.8x6.2 |
Listing Office: Keller Williams Capital Realty
Data Provided by Greater Moncton REALTORS® du Grand Moncton
Last Modified :02/07/2024 12:31:34 PM
Powered by SoldPress.

