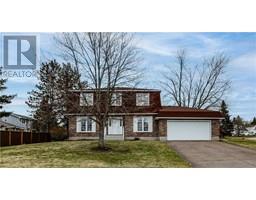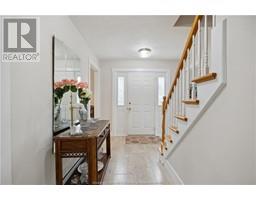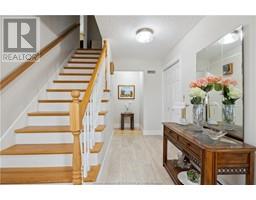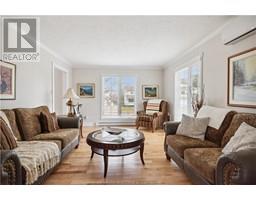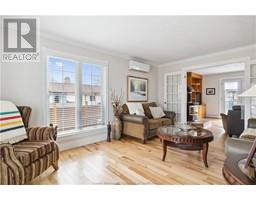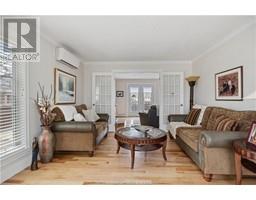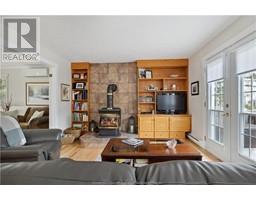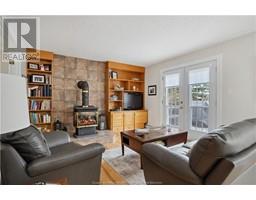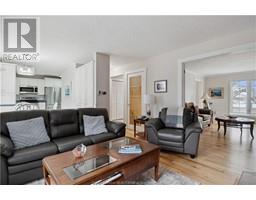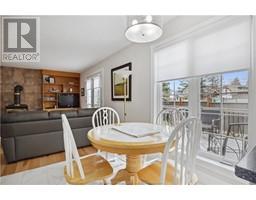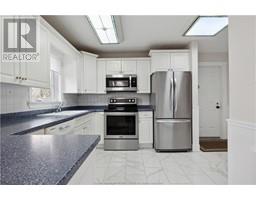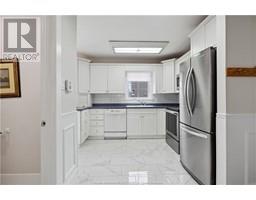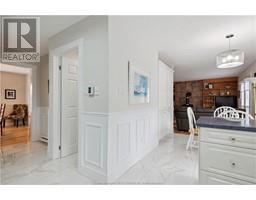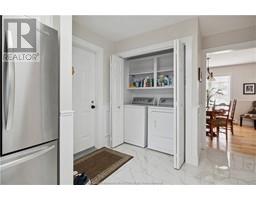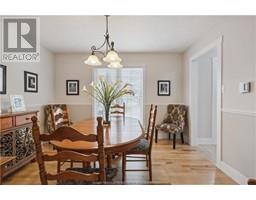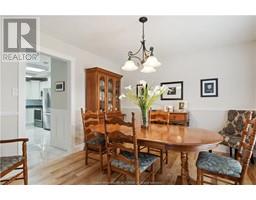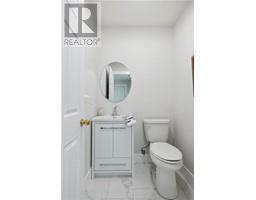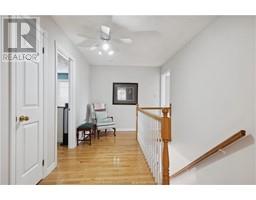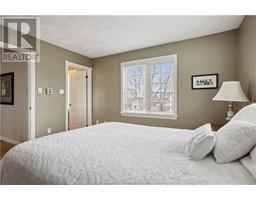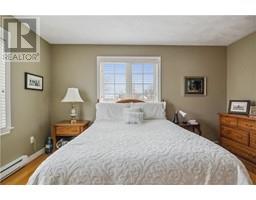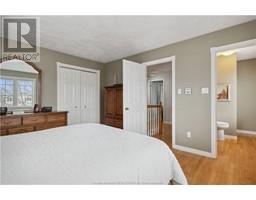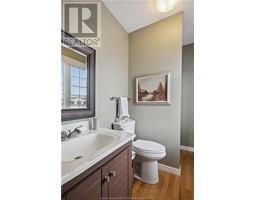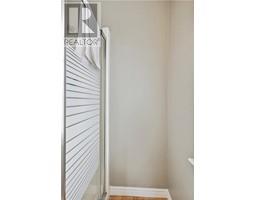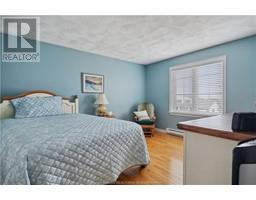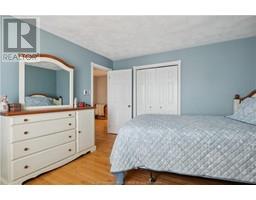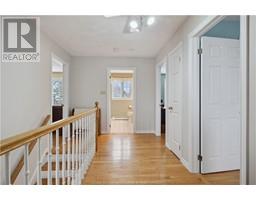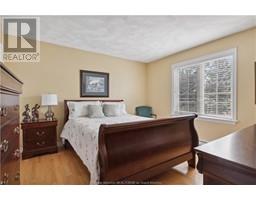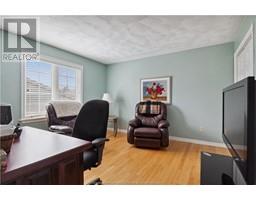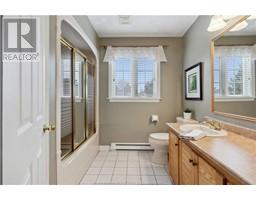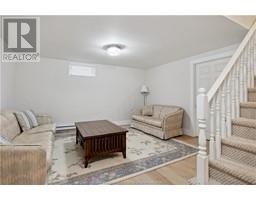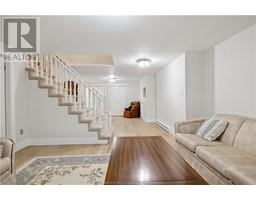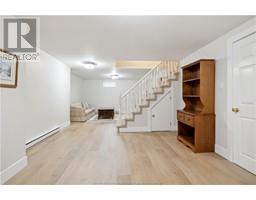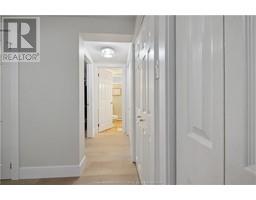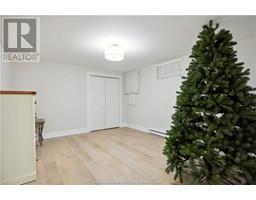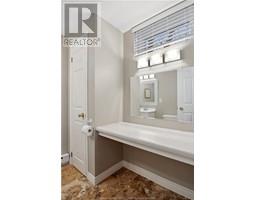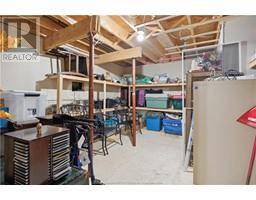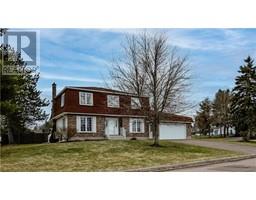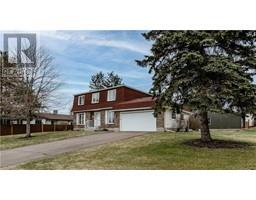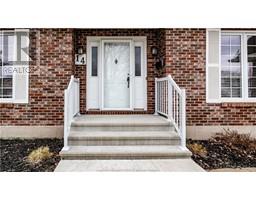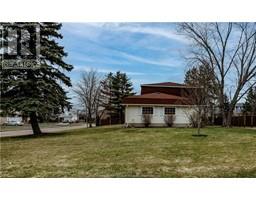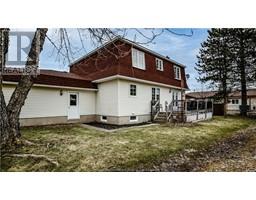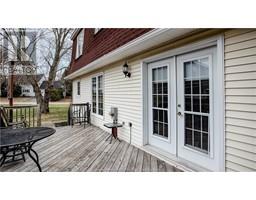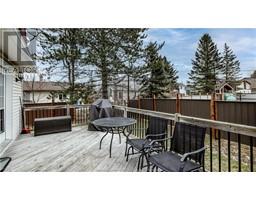| Bathrooms4 | Bedrooms5 |
| Property TypeSingle Family | Built in1985 |
| Lot Size950 square feet | Building Area2007 square feet |
|
Welcome to 14 Tamarack in the highly sought-after Grove Hamlet neighbourhood of Moncton East. This charming residence boasts an array of desirable features, including a beautiful yard and a double garage. Maintained with meticulous care by the same owner since day one, this family home exudes pride of ownership and is in the best shape possible. Upon entering, you will be greeted by a spacious dining room to your right and a generous living room to your left. The main floor features gorgeous new flooring throughout, modern tiles, and hardwood floors. A cozy den with a beautiful propane fireplace adjacent to a wood-built library adds warmth and character to the space. The kitchen is adorned with beautiful white cabinets and modern white tiles, offering both style and functionality. The upper level boasts four large bedrooms, including a master bedroom with a well-appointed 3-piece bathroom, and an additional 4-piece bathroom for family convenience. The basement offers ample space for an extra living room or entertainment area, along with a 2-piece bathroom and a large room suitable for a guest room, in-house office, or gym. Additionally, a large unfinished storage room provides practical storage solutions. Notable features and upgrades include a recently redone roof, mini-split system, paved driveway, engineered hardwood floors, stainless steel fridge and stove, and a double garage, among others. This exceptional property is sure to impress, book your visit now! (id:24320) |
| Amenities NearbyPublic Transit, Shopping | CommunicationHigh Speed Internet |
| EquipmentPropane Tank, Water Heater | FeaturesPaved driveway |
| OwnershipFreehold | Rental EquipmentPropane Tank, Water Heater |
| TransactionFor sale |
| AmenitiesStreet Lighting | AppliancesCentral Vacuum |
| Constructed Date1985 | CoolingAir exchanger |
| Exterior FinishBrick, Vinyl siding | Fireplace PresentYes |
| FlooringCeramic Tile, Hardwood, Laminate | FoundationConcrete |
| Bathrooms (Half)2 | Bathrooms (Total)4 |
| Heating FuelElectric, Propane | HeatingBaseboard heaters, Heat Pump |
| Size Interior2007 sqft | Storeys Total2 |
| Total Finished Area2869 sqft | TypeHouse |
| Utility WaterMunicipal water |
| Size Total950 sqft|under 1/2 acre | Access TypeYear-round access |
| AmenitiesPublic Transit, Shopping | Landscape FeaturesLandscaped |
| SewerMunicipal sewage system | Size Irregular950 |
| Level | Type | Dimensions |
|---|---|---|
| Second level | Bedroom | 12.02x13.10 |
| Second level | Bedroom | 12.02x12.3 |
| Second level | Bedroom | 12x12.3 |
| Second level | Bedroom | 12x13.9 |
| Second level | 3pc Bathroom | Measurements not available |
| Second level | 4pc Bathroom | 8.6x6 |
| Basement | Living room | 11.11x14.3 |
| Basement | Addition | 12.04x14.1 |
| Basement | Bedroom | 11.05x13.1 |
| Basement | 2pc Bathroom | Measurements not available |
| Main level | Kitchen | 9.7x11.4 |
| Main level | Dining room | 11.10x11.3 |
| Main level | Living room | 12.01x16.3 |
| Main level | Living room/Dining room | 12.03x21.8 |
| Main level | 2pc Bathroom | Measurements not available |
Listing Office: Creativ Realty
Data Provided by Greater Moncton REALTORS® du Grand Moncton
Last Modified :22/04/2024 11:01:04 AM
Powered by SoldPress.

