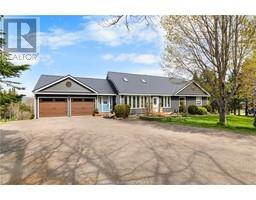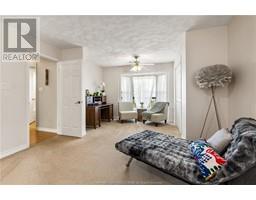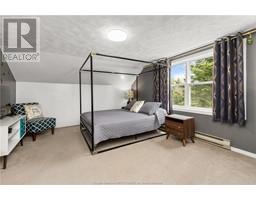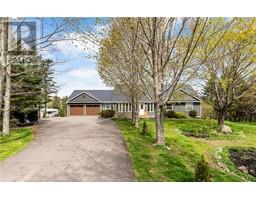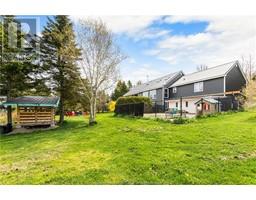| Bathrooms4 | Bedrooms4 |
| Property TypeSingle Family | Built in1988 |
| Building Area2500 square feet |
|
Rural living with water views & mortgage helper!The property has seen many upgrades including a new 2 storey shed,3 new exterior doors , new deck, mini splits, custom electric mantel fireplace, siding, metal roof,new chimney & much more! The views of the hills are breathtaking & the property has so much to offer such as mature trees, privacy & loads of garden space.Tides from the Chinecto /Fundy Bay can be seen from property Welcome to 141 Mary's Point located in Harvey,Halfway between Hopewell Rocks, Alma/Fundy National Park & minutes to Mary's Point Bird Sanctuary/Nature Preserve.As you enter the main level entrance into the laundry area with a 3pc bath & mudroom with direct access to the double attached garage.Head into the kitchen with maple cabinets&skylight offering natural sunlight.Into the living room/dining area combo you will notice the large windows offering a view of the Shepody River. The main level also offers a 4pc bathroom & 2 bedrooms.The upper level has an additional bedroom, 3pc bathroom & office space. The walkout basement is convenient for direct access to the private backyard with fireplace seating area. On the lower level you will find a large game room, tons of storage space 7 wood burning stove. This home also has a inlaw suite with separate entrance including a kitchen,3pc bathroom & bedroom. This could also be used as an Air BNB.Picture yourself living the rural lifestyle at this gorgeous property & call your REALTOR® today to book a showing. (id:24320) |
| EquipmentWater Heater | FeaturesPaved driveway |
| OwnershipFreehold | Rental EquipmentWater Heater |
| TransactionFor sale | ViewView of water |
| Basement DevelopmentPartially finished | BasementCommon (Partially finished) |
| Constructed Date1988 | CoolingAir Conditioned |
| FlooringCarpeted, Ceramic Tile, Laminate | FoundationConcrete |
| Bathrooms (Half)0 | Bathrooms (Total)4 |
| Heating FuelElectric | HeatingBaseboard heaters, Heat Pump, Wood Stove |
| Size Interior2500 sqft | Storeys Total1.5 |
| Total Finished Area4000 sqft | TypeHouse |
| Utility WaterDrilled Well, Well |
| Access TypeYear-round access | AcreageYes |
| SewerSeptic System | Size Irregular1.59 acres |
| Level | Type | Dimensions |
|---|---|---|
| Second level | 3pc Bathroom | 7.2x9.9 |
| Second level | Storage | Measurements not available |
| Second level | Office | 12x6.11 |
| Second level | Bedroom | 17.10x10.6 |
| Basement | 3pc Bathroom | 6.4x8.2 |
| Basement | Games room | 25x17.4 |
| Basement | Office | 20.10x7.7 |
| Basement | Other | 10.10x10.6 |
| Basement | Kitchen | 12.10x10 |
| Basement | Utility room | 24x4 |
| Basement | Bedroom | 17.10x8.8 |
| Main level | Foyer | 10.5x5.10 |
| Main level | Sunroom | 25.5x6 |
| Main level | Kitchen | 10.5x12.5 |
| Main level | Living room/Dining room | 25.8x15.4 |
| Main level | 4pc Bathroom | 7x7 |
| Main level | 3pc Bathroom | 7.2x9.9 |
| Main level | Bedroom | 11.4x12.0 |
| Main level | Bedroom | 24.5x12.9 |
| Main level | Mud room | 16.2x5.8 |
Listing Office: Keller Williams Capital Realty
Data Provided by Greater Moncton REALTORS® du Grand Moncton
Last Modified :23/05/2024 12:39:19 PM
Powered by SoldPress.

