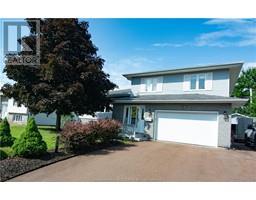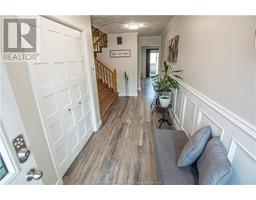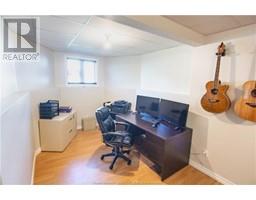| Bathrooms2 | Bedrooms4 |
| Property TypeSingle Family | Built in1990 |
| Building Area1906 square feet |
|
Welcome/Bienvenue to 142 Summerhill. This unique 4 level split is located in a quiet well-kept neighborhood and is sure to please its visitors. Featuring 4 bedrooms, 2.5 baths with ensuite, ample square footage, an attached and detached garage, RV parking, plus a generous fenced-in backyard, look no more, this is the one. This beautiful home has been meticulously cared for and updated and its visible as soon as you arrive. Upon walking into this property, youll find a generous foyer leading to a great room with a propane fireplace and backyard access. From the foyer you can also access the second level where youll find the chefs kitchen with tiled backsplash, center island, plenty of cabinet cupboards and a charming breakfast nook. Natural light can be found throughout the home with a multitude of windows in every room. Completing the second level is a spacious dining room. Continuing further brings you to the primary bedroom with ensuite, two other good-sized bedrooms and the family bathroom. The fully finished lower level has the 4th bedroom, family room and areas to serve various needs. Here youll also find two large storage areas. Each of the 4 levels have their own mini-split heat pumps keeping temperatures pleasant year-round. Dont miss this home, it's a true gem. Call email or text to book a showing. (id:24320) |
| CommunicationHigh Speed Internet | FeaturesLevel lot, Paved driveway |
| OwnershipFreehold | StructurePatio(s) |
| TransactionFor sale |
| AppliancesCentral Vacuum | Architectural Style4 Level |
| Basement DevelopmentFinished | BasementCommon (Finished) |
| Constructed Date1990 | CoolingAir exchanger, Air Conditioned |
| Exterior FinishBrick, Vinyl siding | Fireplace PresentYes |
| FlooringCeramic Tile, Vinyl, Hardwood, Laminate | FoundationConcrete |
| Bathrooms (Half)1 | Bathrooms (Total)2 |
| Heating FuelElectric, Propane | HeatingBaseboard heaters, Heat Pump, Radiant heat |
| Size Interior1906 sqft | Total Finished Area2652 sqft |
| TypeHouse | Utility WaterMunicipal water |
| Access TypeYear-round access | FenceFence |
| Landscape FeaturesLandscaped | SewerMunicipal sewage system |
| Size Irregular699 SQ FT |
| Level | Type | Dimensions |
|---|---|---|
| Second level | Living room | 22.5x12.0 |
| Second level | Kitchen | 22.8x12.0 |
| Second level | Dining room | 12.8x9.11 |
| Third level | Bedroom | 13.9x13.2 |
| Third level | 3pc Ensuite bath | Measurements not available |
| Third level | Bedroom | 11.7x10.10 |
| Third level | Bedroom | 10.9x10.5 |
| Basement | Bedroom | 13.7x10.8 |
| Basement | Family room | 18.7x12.8 |
| Basement | Office | 10.1x8.2 |
| Basement | Games room | 7.10x7.1 |
| Main level | Foyer | 17.7x5.9 |
| Main level | Great room | 15.11x13.2 |
| Main level | 2pc Bathroom | Measurements not available |
Listing Office: EXIT Realty Associates
Data Provided by Greater Moncton REALTORS® du Grand Moncton
Last Modified :29/07/2024 08:19:04 AM
Powered by SoldPress.






















