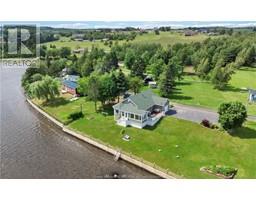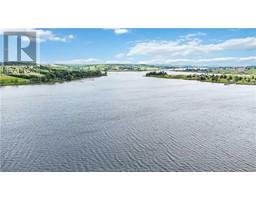| Bathrooms2 | Bedrooms2 |
| Property TypeSingle Family | Built in1998 |
| Building Area1143 square feet |
|
**WATERFRONT PROPERTY** Welcome to 145 Cote a Victor in Sainte-Marie-de-Kent where you will find picturesque views of the water and a peaceful oasis. Nestled in a serene waterfront locale, this immaculate property offers the perfect blend of comfort and tranquility. Featuring two spacious bedrooms, a versatile loft, and two modern bathrooms, this home is designed for both relaxation and convenience. The single-car attached garage ensures easy access, while the expansive sun porch provides a breathtaking views and watch boats go by or get comfortable with a good book. The property is meticulously maintained, including a fully insulated 5ft crawl space, ensuring year-round efficiency and comfort. This is a rare opportunity to own a slice of paradise in a peaceful, picturesque setting. I must warn you, once you get there, you will never want to leave! Contact your REALTOR® today to view this beautiful cottage/home. Accessible year round. (id:24320) Please visit : Multimedia link for more photos and information |
| Amenities NearbyChurch, Marina, Shopping | CommunicationHigh Speed Internet |
| FeaturesCentral island, Lighting, Paved driveway, Drapery Rods | OwnershipFreehold |
| StructurePatio(s) | TransactionFor sale |
| WaterfrontWaterfront |
| AmenitiesStreet Lighting | AppliancesDishwasher |
| BasementCrawl space | Constructed Date1998 |
| Exterior FinishVinyl siding | Fire ProtectionSmoke Detectors |
| FixtureDrapes/Window coverings | FlooringVinyl |
| FoundationConcrete | Bathrooms (Half)0 |
| Bathrooms (Total)2 | Heating FuelElectric |
| HeatingBaseboard heaters, Heat Pump | Size Interior1143 sqft |
| Storeys Total1.5 | Total Finished Area1143 sqft |
| TypeHouse | Utility WaterDrilled Well, Well |
| Access TypeYear-round access | AmenitiesChurch, Marina, Shopping |
| SewerSeptic System | Size Irregular1523.25 Sq Meters |
| Level | Type | Dimensions |
|---|---|---|
| Second level | Loft | 11.11x11.3 |
| Main level | Foyer | 10.7x6.7 |
| Main level | Living room | 17.8x16 |
| Main level | Kitchen | 11.11x11.1 |
| Main level | Dining room | 11.1x8.3 |
| Main level | Bedroom | 9.10x11.7 |
| Main level | Bedroom | 12.0x13.3 |
| Main level | 3pc Ensuite bath | 7.10x7 |
| Main level | 4pc Bathroom | 6.7x7.8 |
| Main level | Sunroom | 21.10x9.2 |
Listing Office: EXP Realty
Data Provided by Greater Moncton REALTORS® du Grand Moncton
Last Modified :15/07/2024 01:19:30 PM
Powered by SoldPress.















































