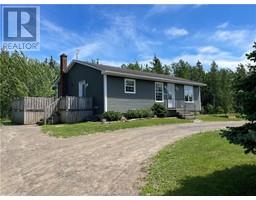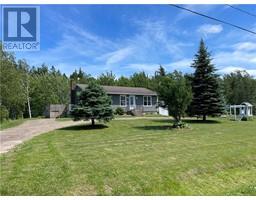| Bathrooms1 | Bedrooms2 |
| Property TypeSingle Family | Building Area783 square feet |
|
Welcome to 145 Gerard St, a delightful 2-bedroom bungalow nestled in the heart of Saint-Antoine. This cozy home offers comfortable living with its thoughtfully designed main floor. The kitchen features a large center island, perfect for meal preparation and casual dining, while the adjacent dining area provides a welcoming space for family meals. The spacious living room is ideal for relaxation and entertaining guests. Two comfortable bedrooms and a full bathroom with a convenient laundry area complete the main floor. The basement is currently unfinished, offering a blank canvas for future expansion if additional living space is needed. Outside, the property boasts a circular driveway and a handy storage shed. The large yard provides ample space for children and pets to run and play, making it an ideal family home. Located near a French elementary school, a bicycle track, and the Fernand Leger outdoor rink for winter fun, this home is perfectly situated for family convenience. Amenities are just minutes away, and it's a quick 30-minute drive to Costco in Moncton for all your shopping needs. Don't miss the opportunity to make this charming bungalow your new home. Contact REALTOR® today to schedule a viewing! (id:24320) |
| CommunicationHigh Speed Internet | EquipmentWater Heater |
| OwnershipFreehold | Rental EquipmentWater Heater |
| TransactionFor sale |
| Architectural StyleBungalow | Basement DevelopmentUnfinished |
| BasementCommon (Unfinished) | Exterior FinishVinyl siding |
| FlooringCeramic Tile, Laminate | Bathrooms (Half)0 |
| Bathrooms (Total)1 | Heating FuelElectric |
| HeatingBaseboard heaters | Size Interior783 sqft |
| Storeys Total1 | Total Finished Area783 sqft |
| TypeHouse | Utility WaterWell |
| Access TypeYear-round access | AcreageYes |
| Land DispositionCleared | Landscape FeaturesLandscaped |
| SewerSeptic System | Size Irregular4047 Square Meters |
| Level | Type | Dimensions |
|---|---|---|
| Main level | Kitchen | 11.72x9.91 |
| Main level | Dining room | 10.89x8.72 |
| Main level | Living room | 15.37x14.65 |
| Main level | Bedroom | 1164x10.64 |
| Main level | Bedroom | 11.88x10.88 |
| Main level | 3pc Bathroom | 9.52x6.31 |
Listing Office: Keller Williams Capital Realty
Data Provided by Greater Moncton REALTORS® du Grand Moncton
Last Modified :18/06/2024 11:52:13 AM
Powered by SoldPress.


















