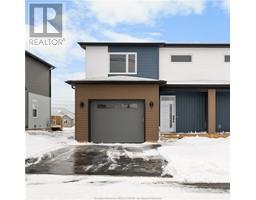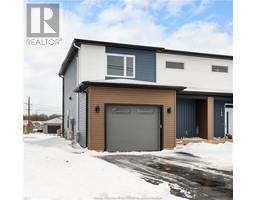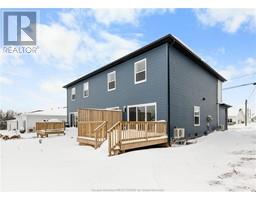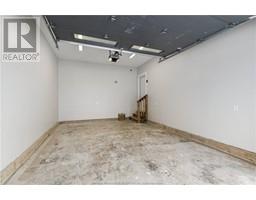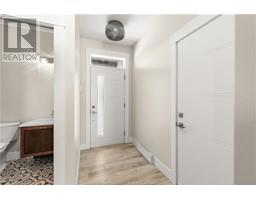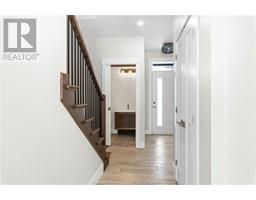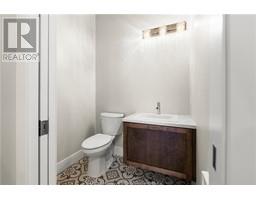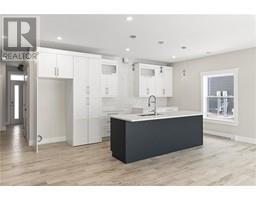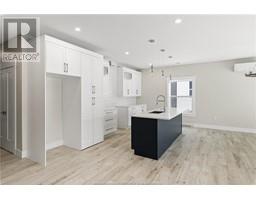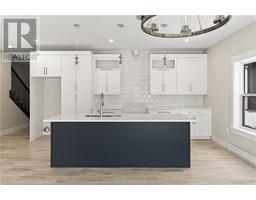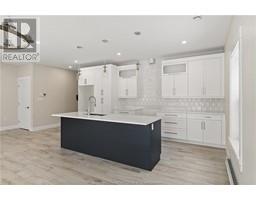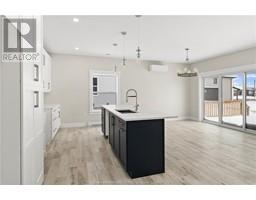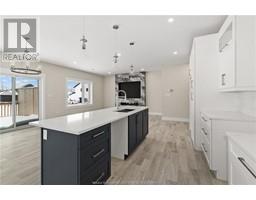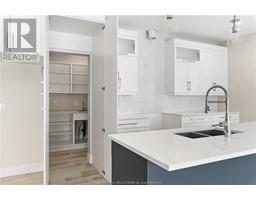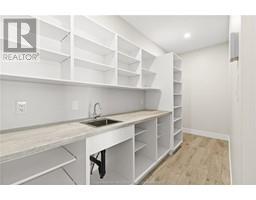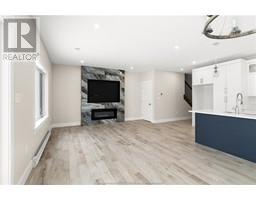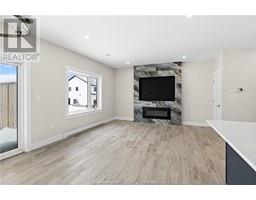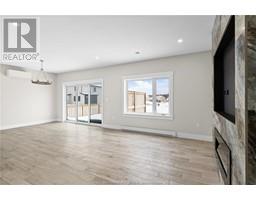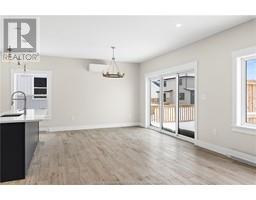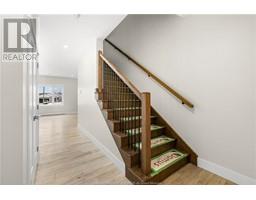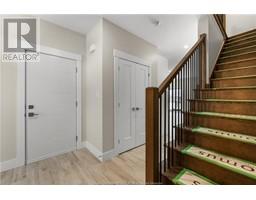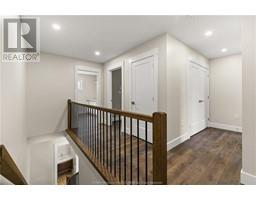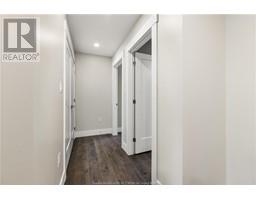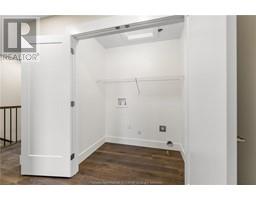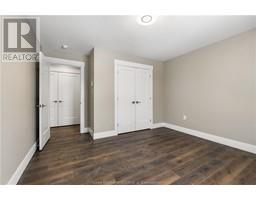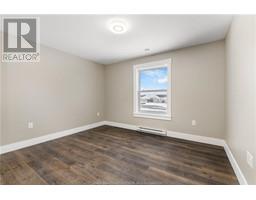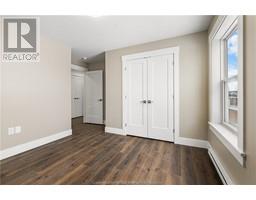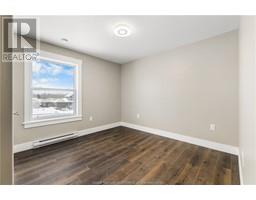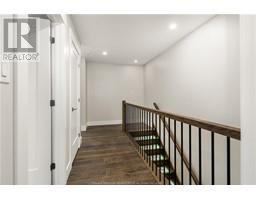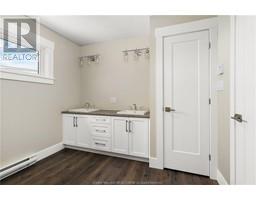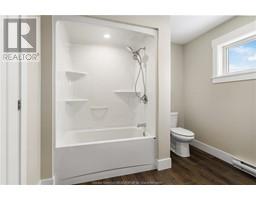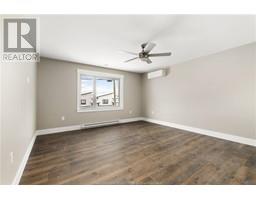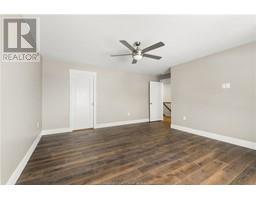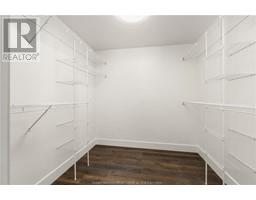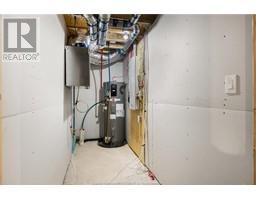| Bathrooms2 | Bedrooms3 |
| Property TypeSingle Family | Built in2023 |
| Building Area1676 square feet |
|
Newly built executive style semi-detached home located in a sought-after neighborhood in Shediac, New Brunswick. This turnkey and energy efficient unit comes with two mini-split heat pumps. The main level boasts an open concept design, 9ft ceilings, a fireplace, spacious kitchen with large island, Quartz countertops, lots of cabinets with an exceptional pantry. A large patio door offering lots of natural light leads to a large deck with privacy wall where you can entertain or simply enjoy your backyard. A quaint half bathroom completes the main level. The upper level hosts a large master bedroom with a spacious walk-in closet, and two additional bedrooms with large closets. A full bathroom with large vanity and pocket laundry area completes this level. The basement will remain unfinished, but will offer plenty of room to create any environment you can dream of. The basement level will come with a roughed in washroom. Buyer will have option to have basement finished by seller. Landscape (topsoil and hydroseed) and paved double driveway is included. Close to all amenities, 15 minutes from Moncton and minutes away from popular destination Parlee Beach Provincial Park. (id:24320) |
| Amenities NearbyGolf Course, Marina, Shopping | CommunicationHigh Speed Internet |
| EquipmentWater Heater | FeaturesLevel lot, Paved driveway |
| OwnershipFreehold | Rental EquipmentWater Heater |
| StructurePatio(s) | TransactionFor sale |
| Basement DevelopmentUnfinished | BasementFull (Unfinished) |
| Constructed Date2023 | Construction Style AttachmentSemi-detached |
| CoolingAir exchanger, Air Conditioned | Exterior FinishVinyl siding |
| FoundationConcrete | Bathrooms (Half)1 |
| Bathrooms (Total)2 | Heating FuelElectric |
| HeatingHeat Pump | Size Interior1676 sqft |
| Storeys Total2 | Total Finished Area1676 sqft |
| TypeHouse | Utility WaterMunicipal water |
| Access TypeYear-round access | AmenitiesGolf Course, Marina, Shopping |
| Land DispositionCleared | Landscape FeaturesLandscaped |
| SewerMunicipal sewage system | Size Irregular0.09 Acres Imperial |
| Level | Type | Dimensions |
|---|---|---|
| Second level | Bedroom | 14.0x15.6 |
| Second level | Bedroom | 12.4x13.0 |
| Second level | Bedroom | 12.4x11.8 |
| Second level | 5pc Bathroom | 10.7x9.3 |
| Main level | 2pc Bathroom | Measurements not available |
| Main level | Kitchen | 17.0x9.0 |
| Main level | Living room | 14.0x15.0 |
| Main level | Other | 14.0x5.0 |
Listing Office: RE/MAX Quality Real Estate Inc.
Data Provided by Greater Moncton REALTORS® du Grand Moncton
Last Modified :12/05/2024 03:10:16 PM
Powered by SoldPress.

