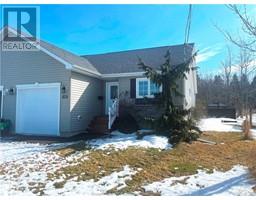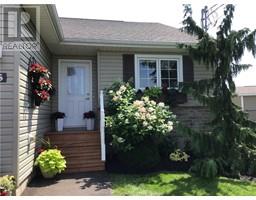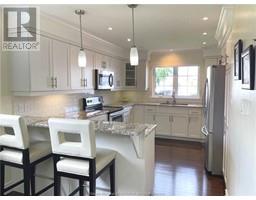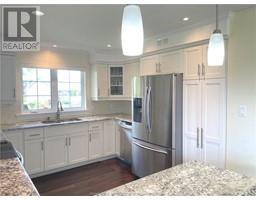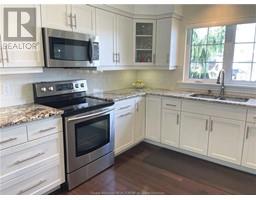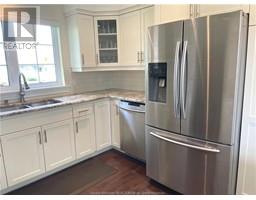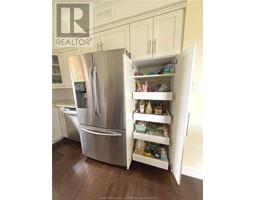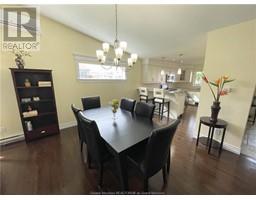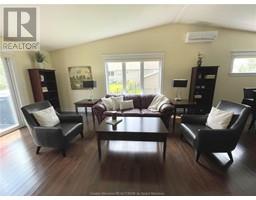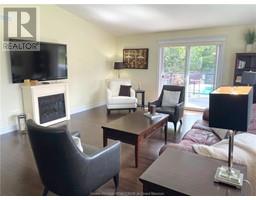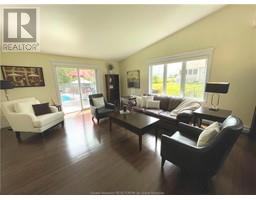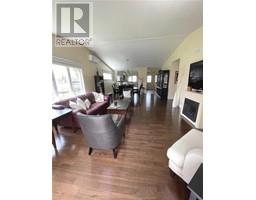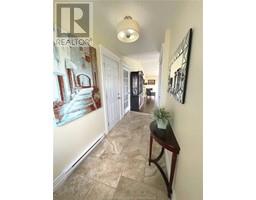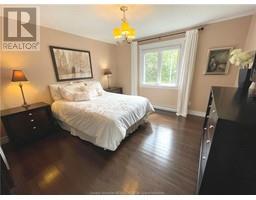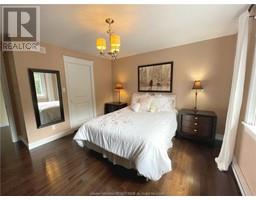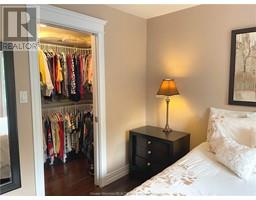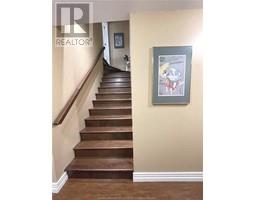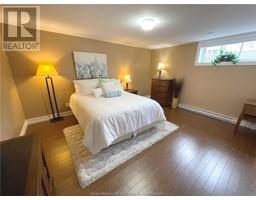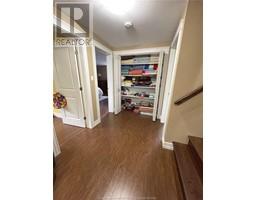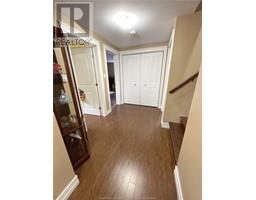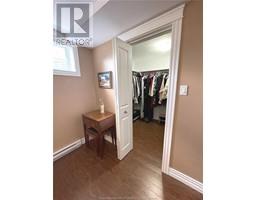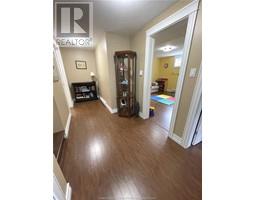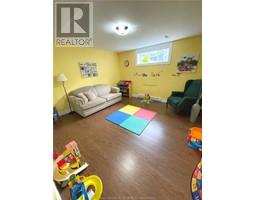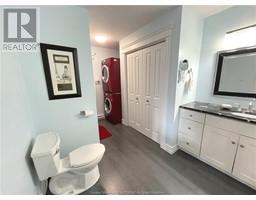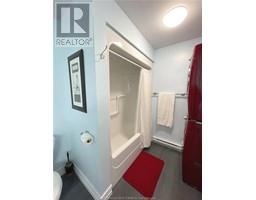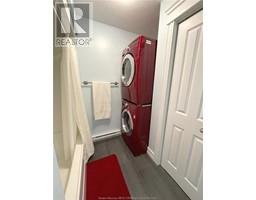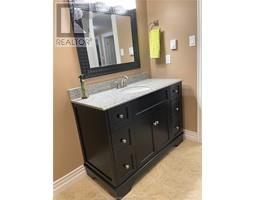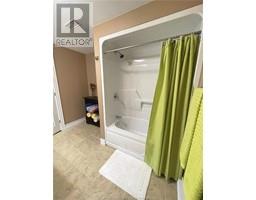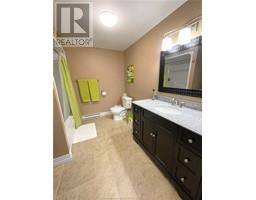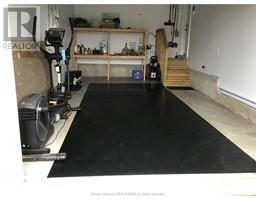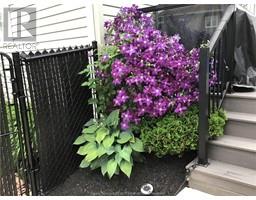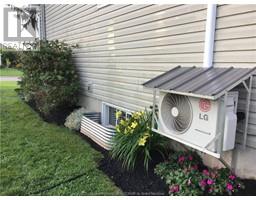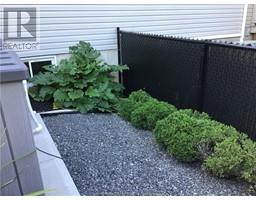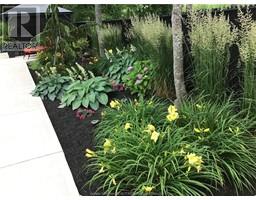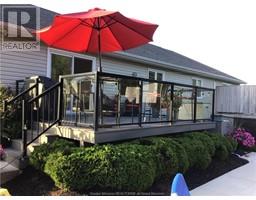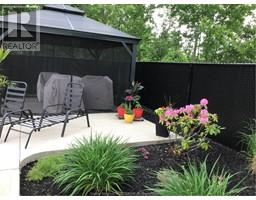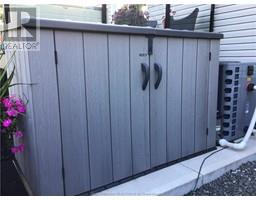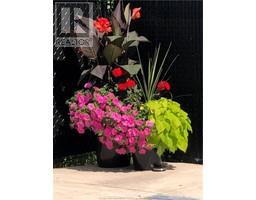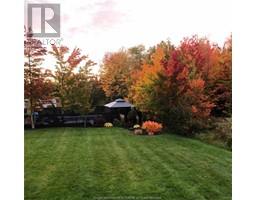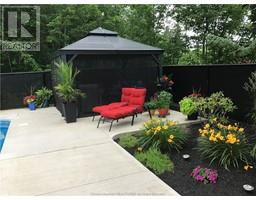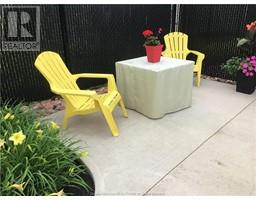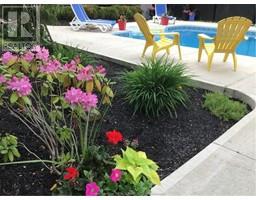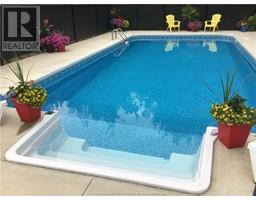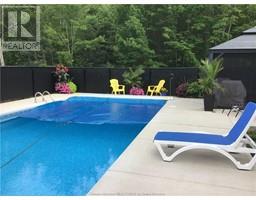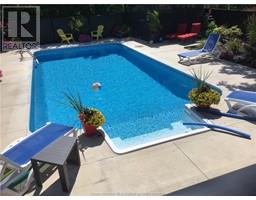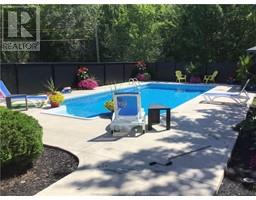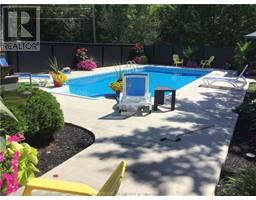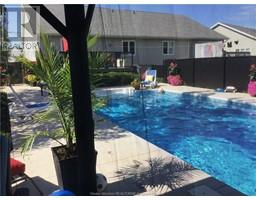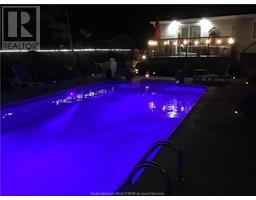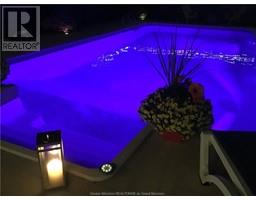| Bathrooms2 | Bedrooms3 |
| Property TypeSingle Family | Built in2013 |
| Building Area1185 square feet |
|
This stunning unique custom semi features southern exposure on a tranquil street in Moncton North, backing a permanent treed area. The highlight? A 16 x 32 in- ground heated pool, complete with an economical heat pump, all installed just 2 1/2 years ago. Maintenance is a breeze with a robotic pool cleaner, concrete surrounds (no mowing), under 10 minutes of upkeep per week and spring/fall work by pool company. Enjoy resort-like vibes with a clear deck, concealing the solar blanket, a 14 x 14 permanent gazebo, and a composite deck with glass railing, complemented by colourful landscaping and built-in pool lights. Inside, the main level boasts an inviting open concept with a cathedral ceiling, chef's kitchen with stainless appliances, granite countertops with eating bar and pantry with roll-out shelves. The primary bedroom offers abundant space with a walk-in closet, while the luxurious four-piece bathroom features a 5-foot granite-topped vanity, double closet, and extra-large LG washer/dryer. Descend the hardwood stairs to find two additional bedrooms, with double and huge walk-in closets, along with a generously sized four-piece bathroom with a granite-topped vanity and 2 large storage rooms. This home is brimming with upgrades, including a mini split with an exterior cover, a single deep garage with built-in shelves, custom roller shades throughout, elegant light fixtures, 30-year shingles and piping for a built-in vacuum. This beautiful home wont last long! (id:24320) Please visit : Multimedia link for more photos and information |
| Amenities NearbyChurch, Golf Course, Public Transit | CommunicationHigh Speed Internet |
| EquipmentWater Heater | FeaturesLevel lot, Paved driveway, Drapery Rods |
| OwnershipFreehold | PoolOutdoor pool |
| Rental EquipmentWater Heater | StructurePatio(s) |
| TransactionFor sale |
| Constructed Date2013 | Construction Style AttachmentSemi-detached |
| CoolingAir exchanger | Exterior FinishStone, Vinyl siding |
| Fire ProtectionSmoke Detectors | FlooringCeramic Tile, Hardwood, Laminate |
| FoundationConcrete | Bathrooms (Half)0 |
| Bathrooms (Total)2 | Heating FuelElectric |
| HeatingBaseboard heaters, Heat Pump | Size Interior1185 sqft |
| Storeys Total2 | Total Finished Area1924 sqft |
| TypeHouse | Utility WaterMunicipal water |
| Access TypeYear-round access | AmenitiesChurch, Golf Course, Public Transit |
| FenceFence | Landscape FeaturesLandscaped |
| SewerMunicipal sewage system | Size Irregular609 Square Meters |
| Level | Type | Dimensions |
|---|---|---|
| Basement | Bedroom | 15.3x12.3 |
| Basement | Bedroom | 14x12.7 |
| Basement | 4pc Bathroom | 9.7x8.3 |
| Basement | Storage | 12.7x15.7 |
| Basement | Utility room | 14.8x12.9 |
| Main level | Living room | 28.5x16 |
| Main level | Dining room | Measurements not available |
| Main level | Kitchen | 11x15.5 |
| Main level | Bedroom | 12x12 |
| Main level | 4pc Bathroom | 7x14 |
| Main level | Foyer | 4.8x14.8 |
Listing Office: Assist 2 Sell Hub City Realty
Data Provided by Greater Moncton REALTORS® du Grand Moncton
Last Modified :22/04/2024 11:03:27 AM
Powered by SoldPress.

