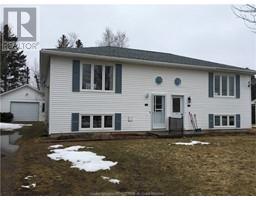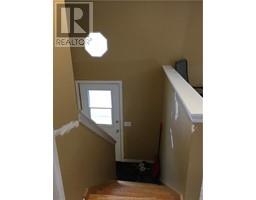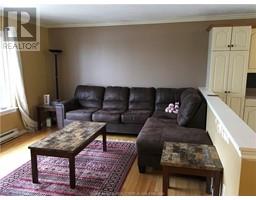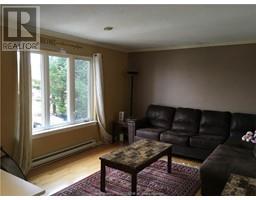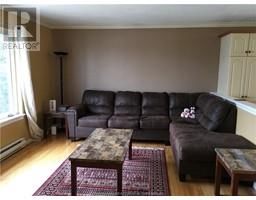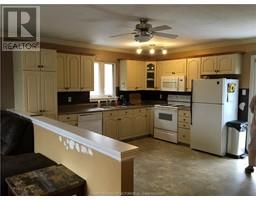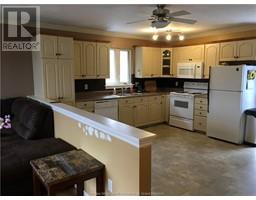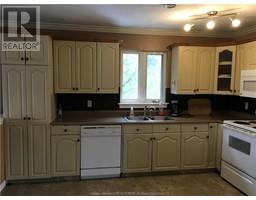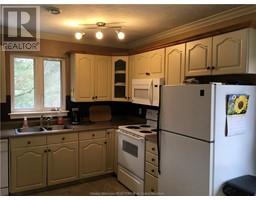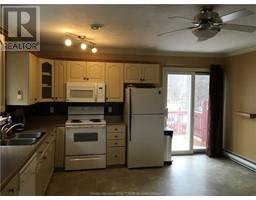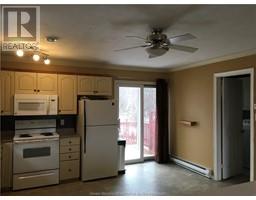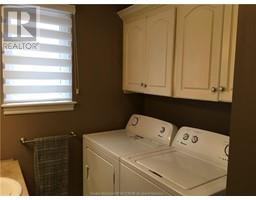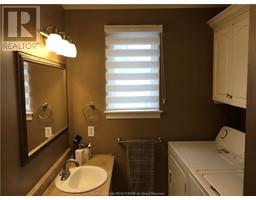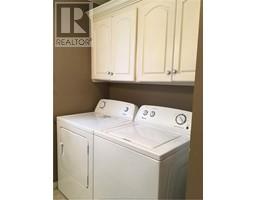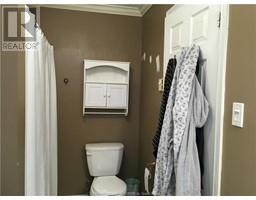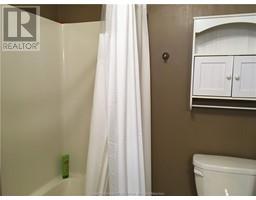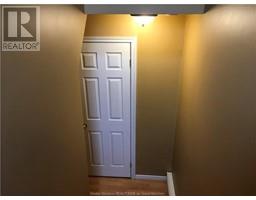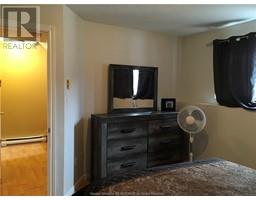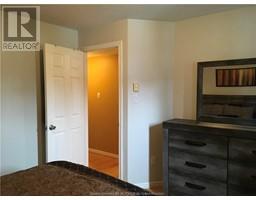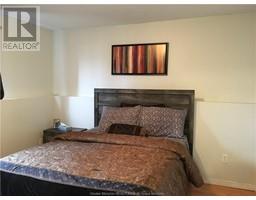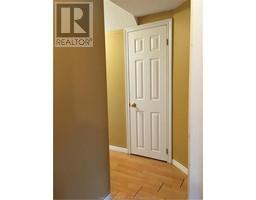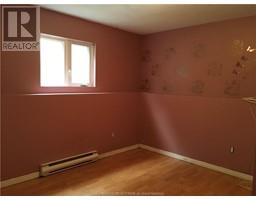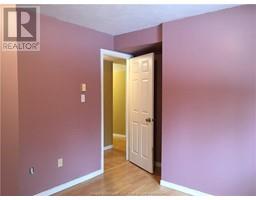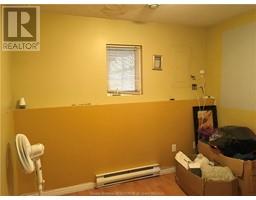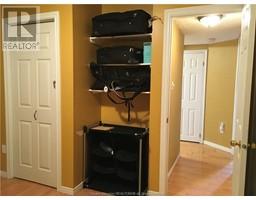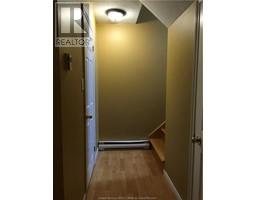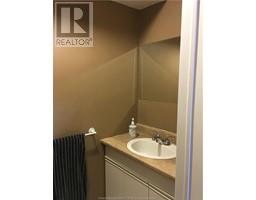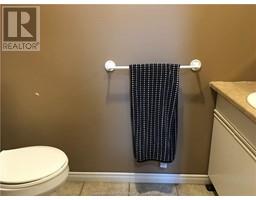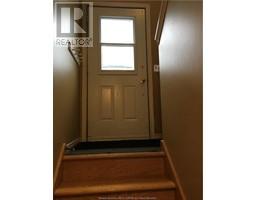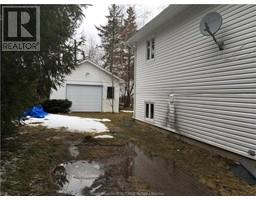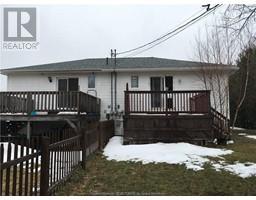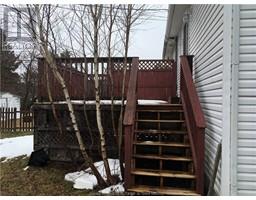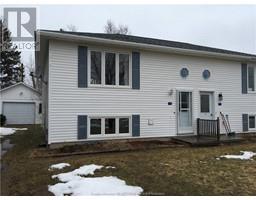| Bathrooms2 | Bedrooms3 |
| Property TypeSingle Family | Building Area572 square feet |
|
Welcome to 15 Tiffany Avenue, Bouctouche. This charming side-by-side semi-detach is nestled in a quiet neighborhood. Upon entry, you're greeted with options to explore the upstairs or downstairs living areas. The main level boasts a generously sized open-concept living room and kitchen, complemented by a spacious 4-piece bathroom equipped with a washer and dryer. Descending to the lower level, you'll discover a convenient 2-piece bathroom alongside three cozy bedrooms. Step through the kitchen's patio door onto a deck, perfect for relaxing and overlooking the backyard, which leads to a detached garage. All appliances, including the washer and dryer, are included for your convenience. For further details and more information, feel free to call, text, or email. (id:24320) |
| Amenities NearbyGolf Course, Marina, Shopping | EquipmentWater Heater |
| FeaturesLevel lot, Lighting | OwnershipFreehold |
| Rental EquipmentWater Heater | TransactionFor sale |
| AmenitiesStreet Lighting | Architectural Style2 Level |
| Construction Style AttachmentSemi-detached | Exterior FinishVinyl siding |
| Fire ProtectionSmoke Detectors | FixtureDrapes/Window coverings |
| FlooringCeramic Tile, Vinyl, Hardwood, Laminate | FoundationConcrete |
| Bathrooms (Half)1 | Bathrooms (Total)2 |
| Heating FuelElectric | Size Interior572 sqft |
| Total Finished Area1144 sqft | TypeHouse |
| Utility WaterMunicipal water |
| Access TypeYear-round access | AmenitiesGolf Course, Marina, Shopping |
| Landscape FeaturesLandscaped | SewerMunicipal sewage system |
| Size Irregular479 Square Metres |
| Level | Type | Dimensions |
|---|---|---|
| Basement | Bedroom | 12.4x10.6 |
| Basement | Bedroom | 10x10.6 |
| Basement | Bedroom | 10x9.3 |
| Basement | 2pc Bathroom | 7x3 |
| Main level | Foyer | 10x6.4 |
| Main level | Living room | 14.5x12 |
| Main level | Kitchen | 14.8x12.1 |
| Main level | 4pc Bathroom | 10.10x6.4 |
Listing Office: Keller Williams Capital Realty
Data Provided by Greater Moncton REALTORS® du Grand Moncton
Last Modified :30/04/2024 03:38:52 PM
Powered by SoldPress.

