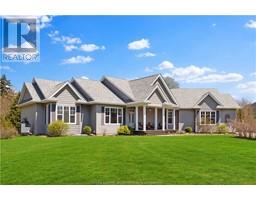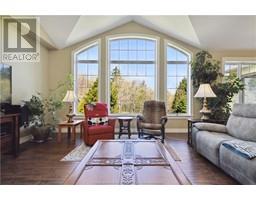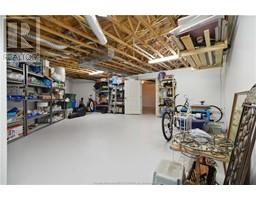| Bathrooms3 | Bedrooms4 |
| Property TypeSingle Family | Built in2013 |
| Building Area2688 square feet |
|
Escape to rustic country living in this charming 2600 sq ft bungalow nestled on a serene 1.8 acres private lot in Irishtown. Embrace the calm of nature as you relax in this peaceful countryside retreat, surrounded by mature trees and a calm and private Brook. As you enter, you are greeted by a spacious inviting Foyer. The main floor boasts a very large bedroom with a spacious walk-in closet and a 5-pc ensuite bath, alongside a versatile second bedroom that is used as a Den. From the garage entrance, you enter a large mudroom that offers plenty of space for organization and a spacious laundry room equipped with a laundry sink. A 3-pc bath in conveniently located near the entrance to accommodate guests as well as a bonus room that has versatile use. High windows flood the home with natural light, complementing the 9ft ceilings to create an airy, open and welcoming atmosphere. The finished basement offers two additional bedrooms, a family room, and 2 large rooms that offer ample storage space. The double car garage includes a workshop complete with a sink, perfect for any project. The kitchen features two sinks, making meal prep a breeze and an extra large pantry. From the kitchen you can enter the 3 seasons room. This bungalow provides the perfect blend of rustic charm and modern amenities, offering a private and calm sanctuary in the heart of the countryside. 7 min drive to the major highway, grocery stores and only a few minutes drive to the Irishtown Nature Park. (id:24320) Please visit : Multimedia link for more photos and information |
| Amenities NearbyChurch, Golf Course, Shopping | CommunicationHigh Speed Internet |
| EquipmentWater Heater | FeaturesPaved driveway, Drapery Rods |
| OwnershipFreehold | Rental EquipmentWater Heater |
| RoadSeasonal Road | StructurePatio(s) |
| TransactionFor sale |
| AppliancesCentral Vacuum | Architectural StyleBungalow |
| Constructed Date2013 | CoolingAir exchanger, Central air conditioning |
| Exterior FinishVinyl siding | Fire ProtectionSmoke Detectors |
| FixtureDrapes/Window coverings | FlooringCeramic Tile, Hardwood |
| FoundationConcrete | Bathrooms (Half)1 |
| Bathrooms (Total)3 | HeatingBaseboard heaters |
| Size Interior2688 sqft | Storeys Total1 |
| Total Finished Area3853 sqft | TypeHouse |
| Utility WaterWell |
| Access TypeRoad access | AcreageYes |
| AmenitiesChurch, Golf Course, Shopping | Landscape FeaturesLandscaped |
| SewerSeptic System | Size Irregular1.8 Acres |
| Level | Type | Dimensions |
|---|---|---|
| Second level | Addition | 24.11x18.5 |
| Basement | Family room | 28.5x20 |
| Basement | 2pc Bathroom | 8.1x8.4 |
| Basement | Bedroom | 15.5x12.9 |
| Basement | Bedroom | 15.5x12.9 |
| Basement | Storage | Measurements not available |
| Basement | Storage | 28.7x22 |
| Main level | Foyer | 12.6x6.5 |
| Main level | Living room | 17x15.5 |
| Main level | Kitchen | 20.9x17.8 |
| Main level | Dining room | 15.5x11.5 |
| Main level | Kitchen | 10.7x17.5 |
| Main level | Mud room | 15.7x7.10 |
| Main level | 3pc Bathroom | 3x7 |
| Main level | Laundry room | 10x8 |
| Main level | Bedroom | 11.9x10.11 |
| Main level | Bedroom | 18.11x13.8 |
| Main level | Other | 18.11x6.1 |
| Main level | 5pc Bathroom | 9.7x13.5 |
Listing Office: EXP Realty
Data Provided by Greater Moncton REALTORS® du Grand Moncton
Last Modified :04/08/2024 03:19:29 PM
Powered by SoldPress.


















































