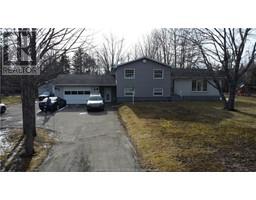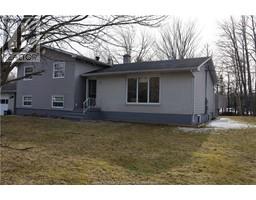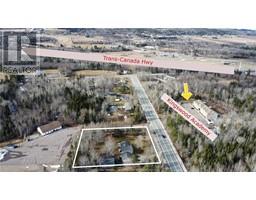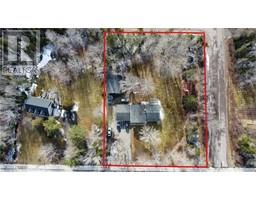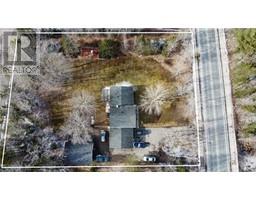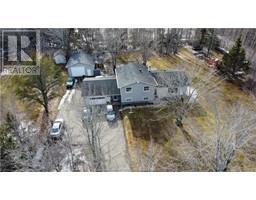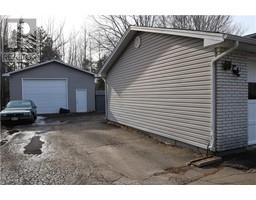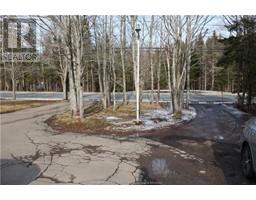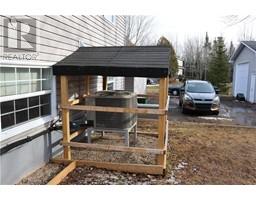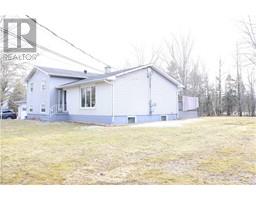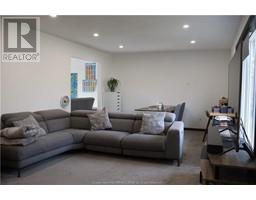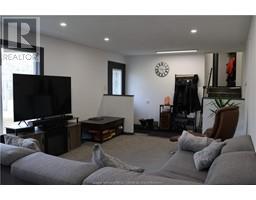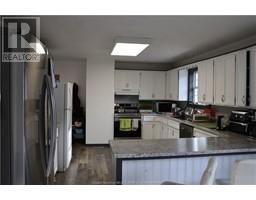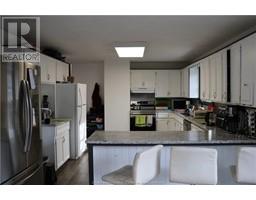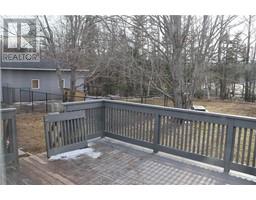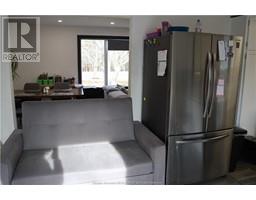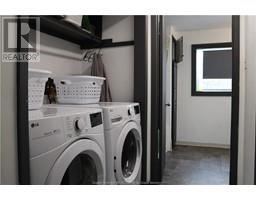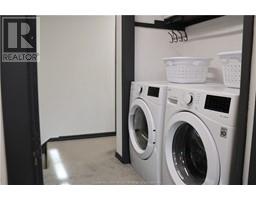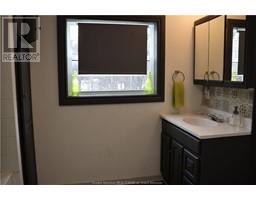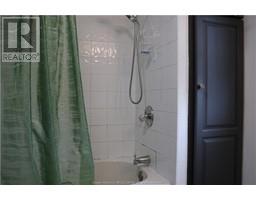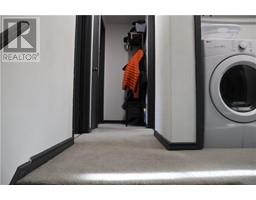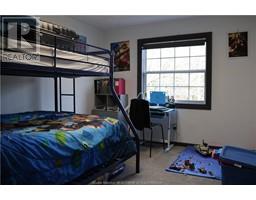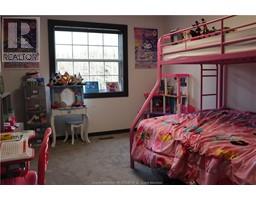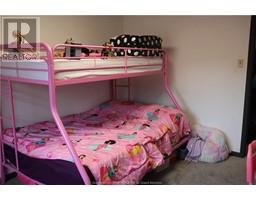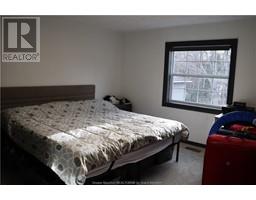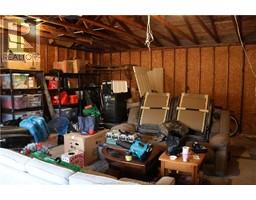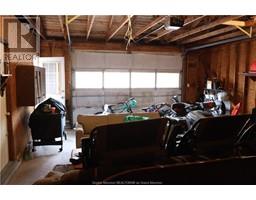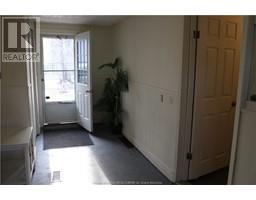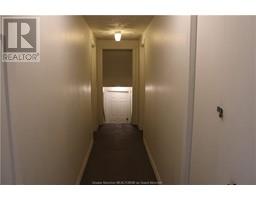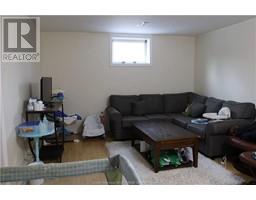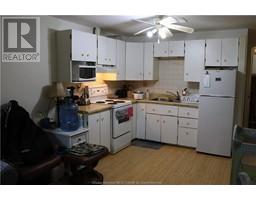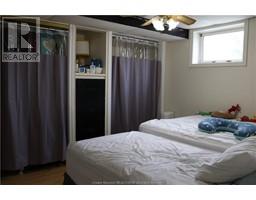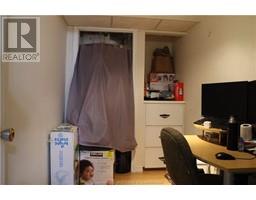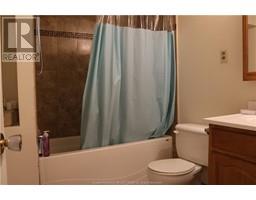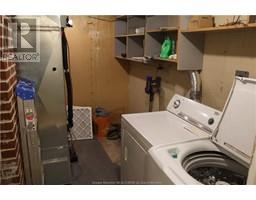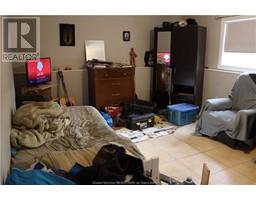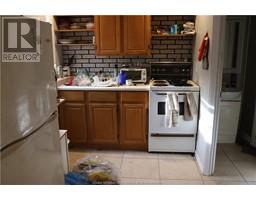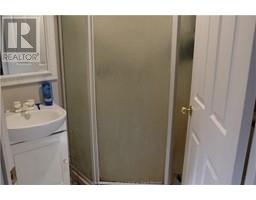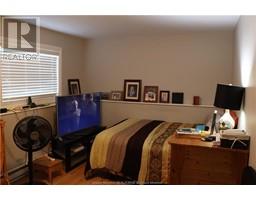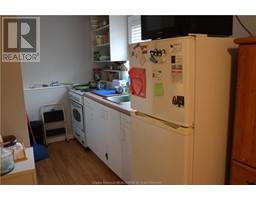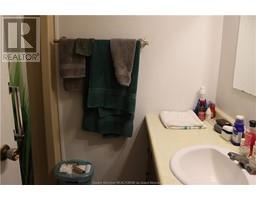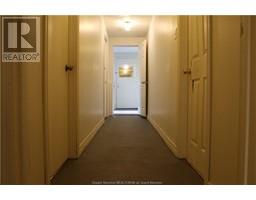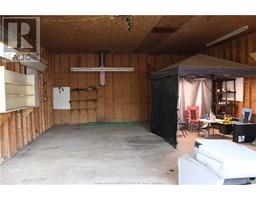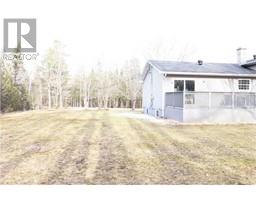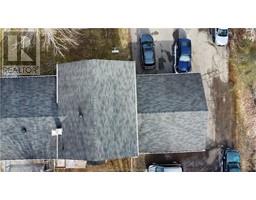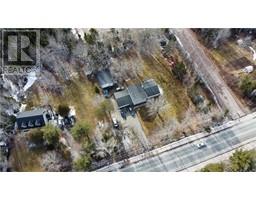| Bathrooms4 | Bedrooms6 |
| Property TypeSingle Family | Building Area2050 square feet |
|
In-law suite! 4 Kitchens! 1.02 acres lot! Welcome to 1520 Ryan street, an impressive 4-level home in Moncton North! Featuring an in-law suite, 4 kitchens, and sprawling across a 1.02-acre R2 zoned lot, this property offers immense rental potential. The main unit on the upper level boasts 3 bedrooms, 1 full bathroom, laundry area, a spacious modern kitchen, a refreshing dining area and a huge living room with abundant natural light. Enjoy the large deck overlooking the beautifully treed backyard. The lower level features 2 bedrooms, each with their own small kitchenette, and their private full bathroom. Additionally, the basement features a 1-bedroom + 1 office in-law suite with an open concept kitchen and living room, along with another full bathroom. Two big car garages, one detached (32' x 23' with 11' high ceiling) and one attached, along with a very big paved circular driveway, provide ample parking space. The expansive lot creates a country-like ambiance, complete with a huge backyard featuring kids play area and a fenced section for pets. Don't miss this opportunity in desirable Moncton North, close to all amenities! Contact your favourite REALTOR® today to schedule a private viewing. (id:24320) |
| Amenities NearbyChurch, Golf Course, Shopping | CommunicationHigh Speed Internet |
| EquipmentWater Heater | FeaturesPaved driveway |
| OwnershipFreehold | Rental EquipmentWater Heater |
| TransactionFor sale |
| Architectural Style4 Level | Basement DevelopmentFinished |
| BasementCommon (Finished) | Exterior FinishBrick, Vinyl siding |
| FlooringCarpeted, Ceramic Tile, Laminate | FoundationConcrete |
| Bathrooms (Half)0 | Bathrooms (Total)4 |
| Heating FuelElectric | HeatingBaseboard heaters, Forced air, Heat Pump |
| Size Interior2050 sqft | Total Finished Area2500 sqft |
| TypeHouse | Utility WaterMunicipal water |
| Access TypeYear-round access | AcreageYes |
| AmenitiesChurch, Golf Course, Shopping | Landscape FeaturesLandscaped |
| SewerMunicipal sewage system | Size Irregular1.02 Acres (4,128 SQ M) as per service new brunswick |
| Level | Type | Dimensions |
|---|---|---|
| Second level | Living room | Measurements not available |
| Second level | Kitchen | Measurements not available |
| Second level | Dining room | Measurements not available |
| Second level | Bedroom | Measurements not available |
| Second level | 4pc Bathroom | Measurements not available |
| Second level | Bedroom | Measurements not available |
| Second level | Bedroom | Measurements not available |
| Second level | Laundry room | Measurements not available |
| Second level | Other | Measurements not available |
| Basement | Living room | Measurements not available |
| Basement | Kitchen | Measurements not available |
| Basement | Bedroom | Measurements not available |
| Basement | 4pc Bathroom | Measurements not available |
| Basement | Office | Measurements not available |
| Main level | Living room | Measurements not available |
| Main level | Kitchen | Measurements not available |
| Main level | 3pc Bathroom | Measurements not available |
| Main level | Living room | Measurements not available |
| Main level | Kitchen | Measurements not available |
| Main level | 3pc Bathroom | Measurements not available |
| Main level | Foyer | Measurements not available |
| Main level | Other | Measurements not available |
| Main level | Bedroom | Measurements not available |
| Main level | Bedroom | Measurements not available |
Listing Office: EXP Realty
Data Provided by Greater Moncton REALTORS® du Grand Moncton
Last Modified :08/05/2024 10:59:18 AM
Powered by SoldPress.

