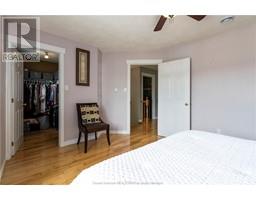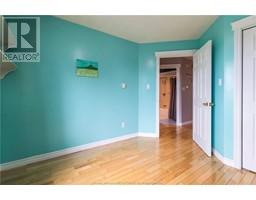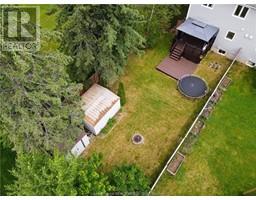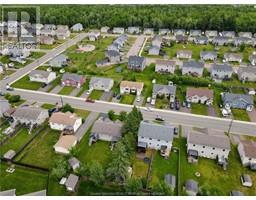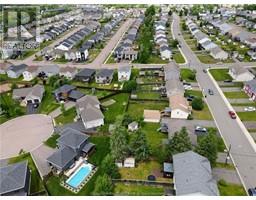| Bathrooms3 | Bedrooms3 |
| Property TypeSingle Family | Built in2007 |
| Building Area1417 square feet |
|
In the heart of the highly sought-after area of Moncton North, this spacious and meticulously maintained semi-detached home is nestled in the quiet and family-oriented neighborhood of Tanya Gale Estates. This 3-bedroom home has many features to love including an open concept main floor, ductless heat pump on the main floor, separate laundry room on the second floor, a fully finished basement, and a private wooden-fenced backyard with 2 storage sheds. Built with a modern touch in 2007, the main floor offers a spacious living room, a kitchen with dark cabinetry and an island. The second floor boasts 3 large bedrooms, with the primary featuring a walk-in closet and its own separate entrance to the 4-pc bathroom. The lower level of this unit is fully finished and offers a wide family room, a 3-pc bathroom, a 4th non-conforming bedroom and a storage room. The backyard of this home is a real gem with a covered patio that leads to a large lower deck. The landscaped yard is level and feels very private with all the trees surrounding it. Please check out the virtual tour to fully appreciate this home's layout and don't miss your chance to become part of this great neighbourhood! (id:24320) Please visit : Multimedia link for more photos and information Open House : 03/07/2024 06:00:00 PM -- 03/07/2024 08:00:00 PM |
| Amenities NearbyPublic Transit | CommunicationHigh Speed Internet |
| EquipmentWater Heater | FeaturesPaved driveway |
| OwnershipFreehold | Rental EquipmentWater Heater |
| StructurePatio(s) | TransactionFor sale |
| Basement DevelopmentFinished | BasementCommon (Finished) |
| Constructed Date2007 | Construction Style AttachmentSemi-detached |
| CoolingAir exchanger | Exterior FinishVinyl siding |
| FlooringCeramic Tile, Hardwood, Laminate | FoundationConcrete |
| Bathrooms (Half)1 | Bathrooms (Total)3 |
| Heating FuelElectric | HeatingBaseboard heaters, Heat Pump |
| Size Interior1417 sqft | Storeys Total2 |
| Total Finished Area2127 sqft | TypeHouse |
| Utility WaterMunicipal water |
| Access TypeYear-round access | AmenitiesPublic Transit |
| FenceFence | Landscape FeaturesLandscaped |
| SewerMunicipal sewage system | Size Irregular4375 square foot |
| Level | Type | Dimensions |
|---|---|---|
| Second level | Bedroom | 11.3x13.9 |
| Second level | Bedroom | 10.9x9.3 |
| Second level | Bedroom | 10.7x10.9 |
| Second level | 4pc Bathroom | 5.1x6.9 |
| Second level | Laundry room | 7.4x5.1 |
| Basement | Family room | 17.7x12.9 |
| Basement | Other | 12.1x10.9 |
| Basement | 3pc Bathroom | 8.4x7.4 |
| Basement | Storage | 9.5x8 |
| Main level | Foyer | 5.4x5.4 |
| Main level | Living room | 17x13.5 |
| Main level | Kitchen | 10.6x13.5 |
| Main level | Dining room | 11.3x13.5 |
| Main level | 2pc Bathroom | 7.3x5.5 |
Listing Office: Assist 2 Sell Hub City Realty
Data Provided by Greater Moncton REALTORS® du Grand Moncton
Last Modified :30/06/2024 08:48:15 AM
Powered by SoldPress.

















