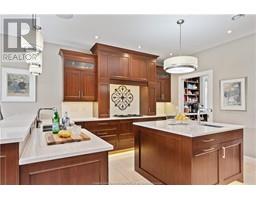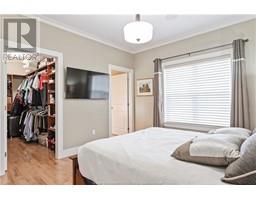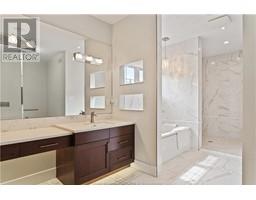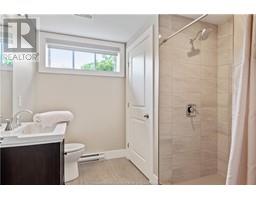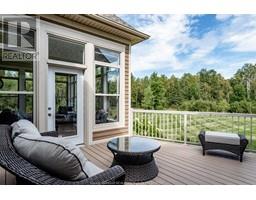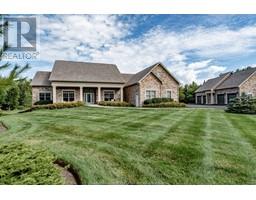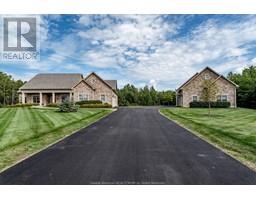| Bathrooms4 | Bedrooms5 |
| Property TypeSingle Family | Built in2014 |
| Building Area3305 square feet |
|
LUXURY LIVING * 4-SEASON SUNROOM * DOUBLE ATTACHED GARAGE & 4-DOOR DETACHED GARAGE * 5 BEDROOMS * 3 ENSUITES * DREAM KITCHEN * BUILT-IN HOME SPEAKERS * LARGE LANDSCAPED YARD * PUTTING GREEN * OVER 2 ACRES * Welcome to luxury living at 155 Boundary Drive. Upon entering, to your left, you'll find a charming living room with French doors, perfect for relaxation. To your right is a spacious open dining room that seamlessly flows into a stunning chef's dream kitchen. This kitchen features a gas cooktop, a massive island, beautiful cabinetry, exquisite lighting fixtures, and an impressive two-door fridge. Turning the corner, you'll find yourself in the main living room, boasting high ceilings and a striking ceramic wall feature. Just beyond, a bright 4-season sunroom awaits, perfect for enjoying your morning coffee year-round with a view of your impeccably landscaped private yard. This meticulously crafted home offers 3 bedrooms on the main floor, all with gorgeous ensuites. The expansive primary bedroom stands out with custom ceilings, a sitting area, walk-in closet and an ensuite that will leave you in absolute awe. The spacious and bright lower level completes the home with 2 additional bedrooms, a 3-piece bathroom, an inviting bright family room and unique cedar room. Additionally, this home includes your own personal putting green, a double attached garage and a HUGE 4-door detached garage with a finished loft. Schedule your private viewing of this stunning property today!! (id:24320) Please visit : Multimedia link for more photos and information |
| Amenities NearbyChurch, Golf Course, Shopping | CommunicationHigh Speed Internet |
| EquipmentPropane Tank | FeaturesCentral island, Lighting, Wheelchair access, Paved driveway |
| OwnershipFreehold | Rental EquipmentPropane Tank |
| TransactionFor sale |
| AppliancesCentral Vacuum | Architectural StyleBungalow |
| Basement DevelopmentFinished | BasementFull (Finished) |
| Constructed Date2014 | CoolingAir exchanger |
| Exterior FinishStone, Wood siding | Fire ProtectionSecurity system, Smoke Detectors |
| FlooringCeramic Tile, Hardwood | FoundationConcrete |
| Bathrooms (Half)0 | Bathrooms (Total)4 |
| Heating FuelGeo Thermal | HeatingHeat Pump |
| Size Interior3305 sqft | Storeys Total1 |
| Total Finished Area4857 sqft | TypeHouse |
| Utility PowerUnderground to House | Utility WaterWell |
| Access TypeYear-round access | AcreageYes |
| AmenitiesChurch, Golf Course, Shopping | Land DispositionCleared |
| Landscape FeaturesLandscaped | SewerSeptic System |
| Size Irregular8859 SqM |
| Level | Type | Dimensions |
|---|---|---|
| Basement | Family room | Measurements not available |
| Basement | Bedroom | Measurements not available |
| Basement | Bedroom | Measurements not available |
| Basement | 3pc Bathroom | Measurements not available |
| Basement | Storage | Measurements not available |
| Basement | Addition | Measurements not available |
| Basement | Other | Measurements not available |
| Main level | Sitting room | Measurements not available |
| Main level | Dining room | Measurements not available |
| Main level | Kitchen | Measurements not available |
| Main level | Living room | Measurements not available |
| Main level | Sunroom | Measurements not available |
| Main level | Bedroom | Measurements not available |
| Main level | 3pc Ensuite bath | Measurements not available |
| Main level | Bedroom | Measurements not available |
| Main level | 4pc Bathroom | Measurements not available |
| Main level | Bedroom | Measurements not available |
| Main level | 4pc Ensuite bath | Measurements not available |
| Main level | Laundry room | Measurements not available |
Listing Office: EXIT Realty Associates
Data Provided by Greater Moncton REALTORS® du Grand Moncton
Last Modified :02/07/2024 10:48:42 AM
Powered by SoldPress.









