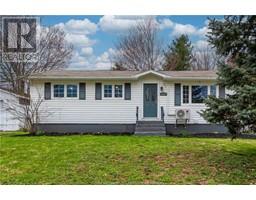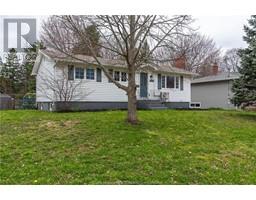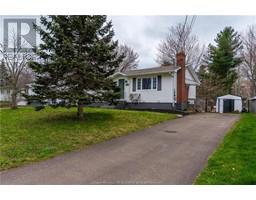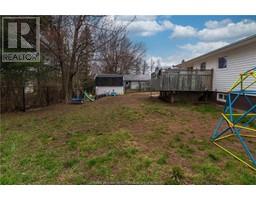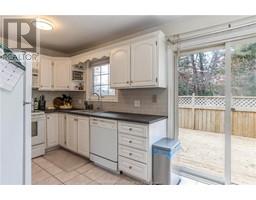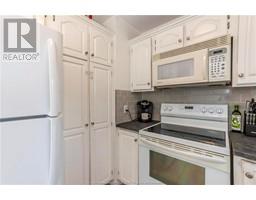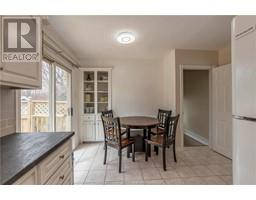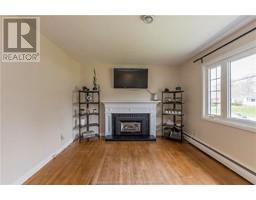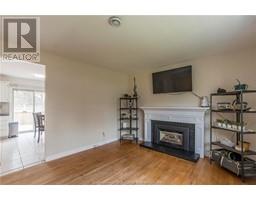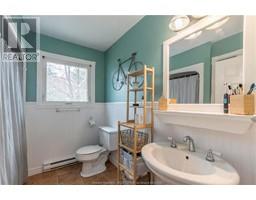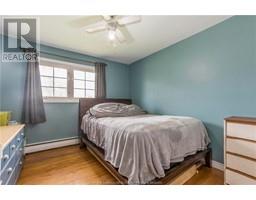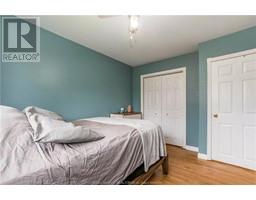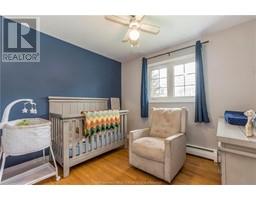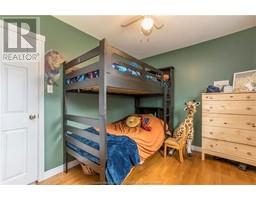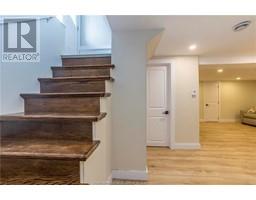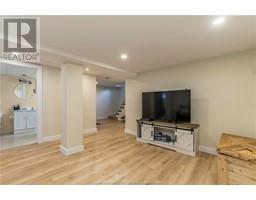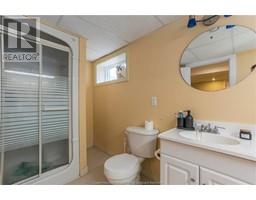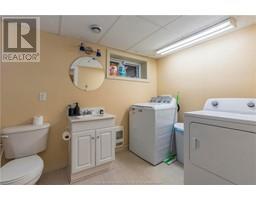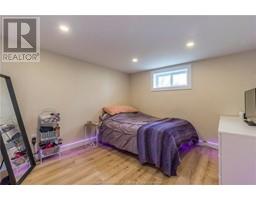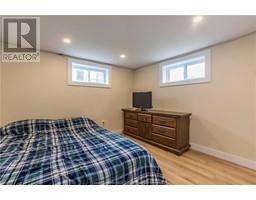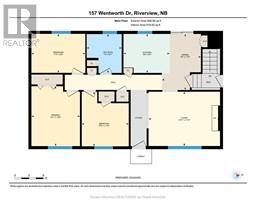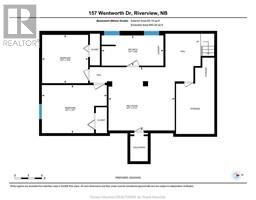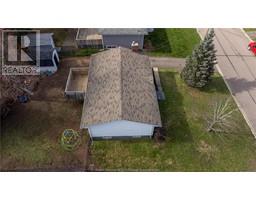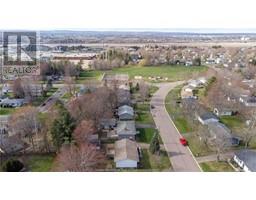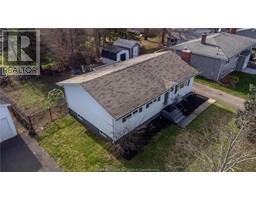| Bathrooms2 | Bedrooms3 |
| Property TypeSingle Family | Built in1964 |
| Building Area999 square feet |
|
WELCOME HOME TO 157 WENTWORTH DRIVE IN GORGEOUS RIVERVIEW!!! Come visit a great home with charm in an equally charming neighbourhood. Three bedrooms upstairs and two non-conforming bedrooms downstairs offer plenty of family space. The main floor includes a bright and sunny living room and a cozy kitchen with a walk out to a large deck. There is a four piece bathroom upstairs and a three piece bathroom/laundry combo in the basement. A large recreational room in the basement is perfect for movie night, a work-from-home office or a play space. Basement was finished in 2022. Minisplit Heat Pump installed in 2019. Take your kids and your dogs for a walk along picturesque tree-lined streets towards Wentworth Park mere steps away. Just a little further down the road are a local coffee shop, bakery and local butcher shop. In town are all the amenities a home owner needs: markets, grocery stores, hardware stores, a variety of restaurants and entertainment. Take a bike ride down quiet streets and community pathways to any number of parks along the river or to Mill Creek Nature Park. With a fenced backyard and a deck gate, it is ready for dogs or small children. Riverview is a community to grow a family or settle down and retire! Give your favourite REALTOR® a call and book a showing today! (id:24320) Please visit : Multimedia link for more photos and information |
| Amenities NearbyChurch, Golf Course, Public Transit, Shopping | CommunicationHigh Speed Internet |
| EquipmentWater Heater | FeaturesPaved driveway |
| OwnershipFreehold | Rental EquipmentWater Heater |
| TransactionFor sale |
| AmenitiesStreet Lighting | Architectural StyleBungalow |
| Basement DevelopmentFinished | BasementCommon (Finished) |
| Constructed Date1964 | CoolingAir exchanger |
| Exterior FinishVinyl siding | FlooringCeramic Tile, Laminate, Wood |
| FoundationConcrete | Bathrooms (Half)0 |
| Bathrooms (Total)2 | Heating FuelElectric |
| HeatingBaseboard heaters, Hot Water, Radiant heat | Size Interior999 sqft |
| Storeys Total1 | Total Finished Area1839 sqft |
| TypeHouse | Utility WaterMunicipal water |
| Access TypeYear-round access | AmenitiesChurch, Golf Course, Public Transit, Shopping |
| FenceFence | SewerMunicipal sewage system |
| Size Irregular0.149 Acres (As Per SNB) |
| Level | Type | Dimensions |
|---|---|---|
| Basement | Family room | 13.9x14.6 |
| Basement | Other | 10.6x10.1 |
| Basement | Other | 10.6x14.3 |
| Basement | 3pc Bathroom | 6.6x13.6 |
| Basement | Utility room | Measurements not available |
| Main level | Kitchen | 8.1x9.6 |
| Main level | Family room | 11.3x14.9 |
| Main level | 4pc Bathroom | 8.1x7.3 |
| Main level | Bedroom | 12.5x10.1 |
| Main level | Bedroom | 11.4x9.8 |
| Main level | Bedroom | 8.1x11.2 |
Listing Office: Royal LePage Atlantic
Data Provided by Greater Moncton REALTORS® du Grand Moncton
Last Modified :11/05/2024 03:09:58 PM
Powered by SoldPress.

