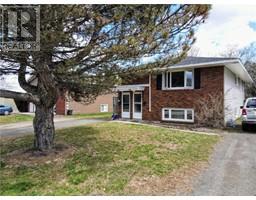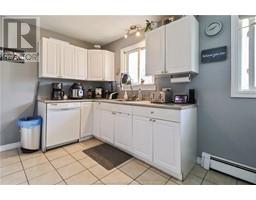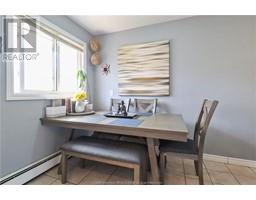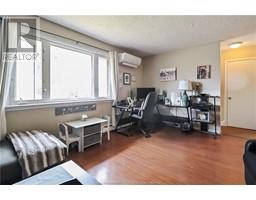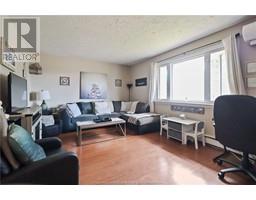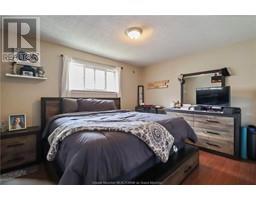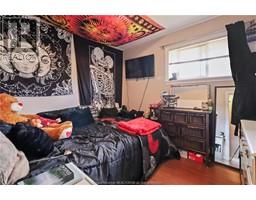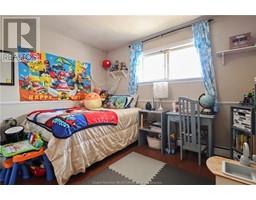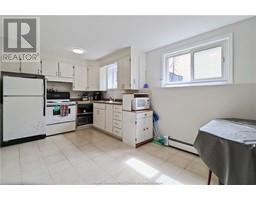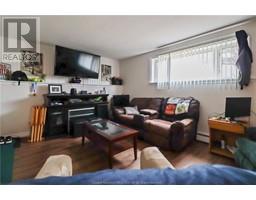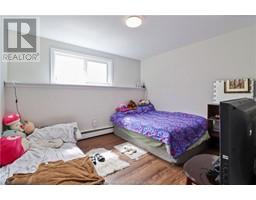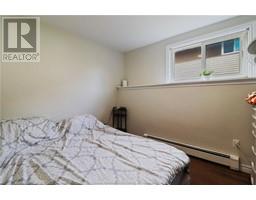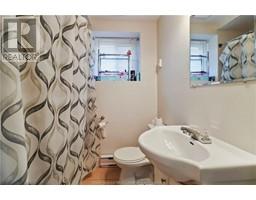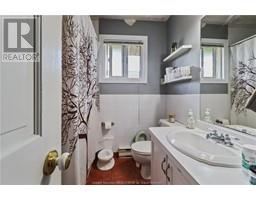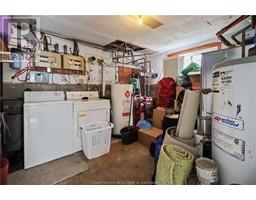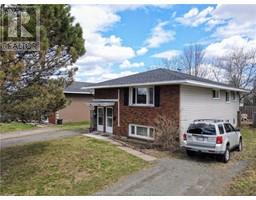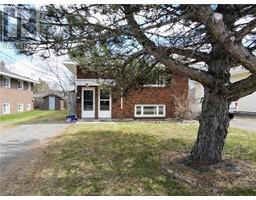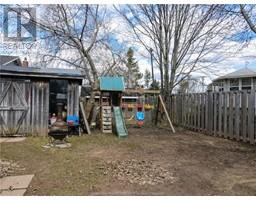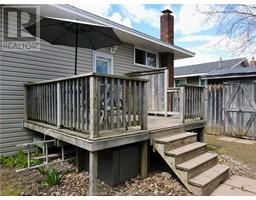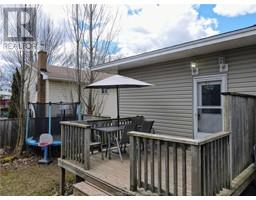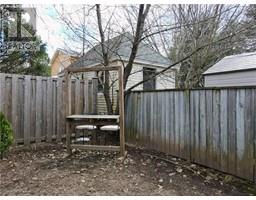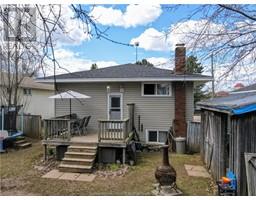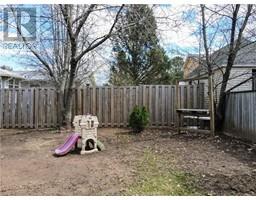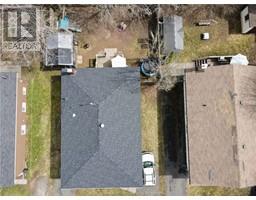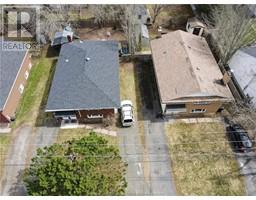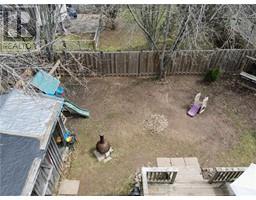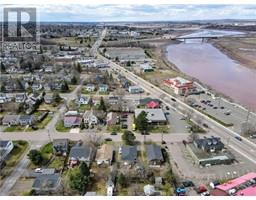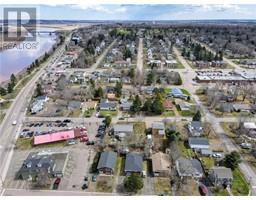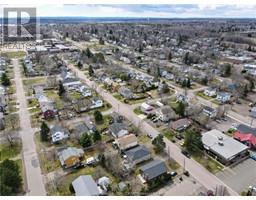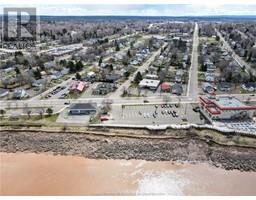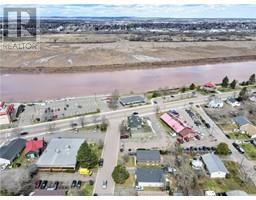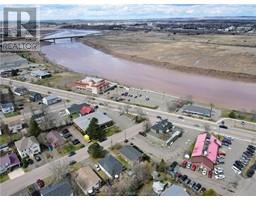| Bathrooms2 | Bedrooms5 |
| Property TypeMulti-family | Built in1973 |
| Building Area1161 square feet |
|
Well maintained up and down duplex in the heart of Riverview, steps away from Main and a walk away from many shopping options. This duplex offers three bedrooms in the upstairs unit with a full bath and two bedrooms in the lower level with a full bath also. Both units ha a full eat-kitchen and generous size living area. On the lower level you will also find a share laundry area. Wonderful investment opportunity or a great unit for someone to save some cash by having tenants pay a good portion of the mortgage. Great rental history in this sought after area.. Rents gave not been adjusted in some time so the numbers could certainly be stronger with increases, Book you appointment today (id:24320) |
| EquipmentWater Heater | OwnershipFreehold |
| Rental EquipmentWater Heater | TransactionFor sale |
| Basement DevelopmentFinished | BasementCommon (Finished) |
| Constructed Date1973 | Exterior FinishBrick, Vinyl siding |
| Fireplace PresentYes | FlooringCeramic Tile, Laminate |
| FoundationConcrete | Bathrooms (Half)0 |
| Bathrooms (Total)2 | Heating FuelElectric |
| HeatingBaseboard heaters, Heat Pump | Size Interior1161 sqft |
| Total Finished Area2211 sqft | TypeDuplex |
| Utility WaterMunicipal water |
| Access TypeYear-round access | SewerMunicipal sewage system |
| Size Irregular465 Square Meters |
| Level | Type | Dimensions |
|---|---|---|
| Basement | Kitchen | 16x10 |
| Basement | Living room | 18x12 |
| Basement | Bedroom | 10x12 |
| Basement | Bedroom | 10x9 |
| Basement | 4pc Bathroom | 8x6 |
| Basement | Laundry room | 10x8 |
| Main level | Living room | 18.5x12 |
| Main level | Kitchen | 18x11 |
| Main level | Bedroom | 13x11 |
| Main level | Bedroom | 10x9 |
| Main level | Bedroom | 11x10 |
| Main level | 4pc Bathroom | 7x8 |
Listing Office: Assist 2 Sell Hub City Realty
Data Provided by Greater Moncton REALTORS® du Grand Moncton
Last Modified :22/04/2024 11:00:39 AM
Powered by SoldPress.

