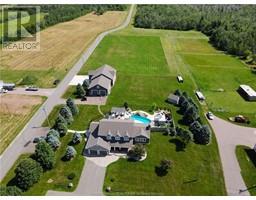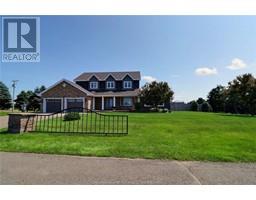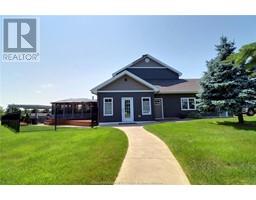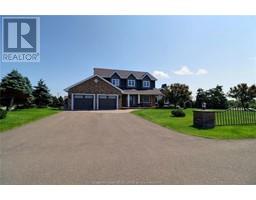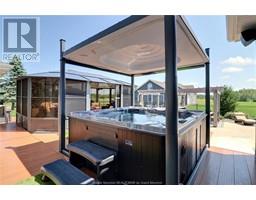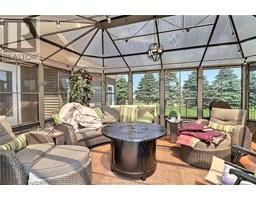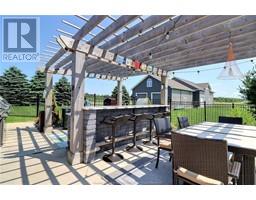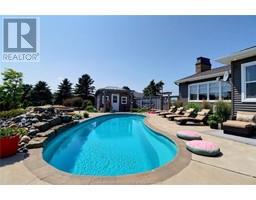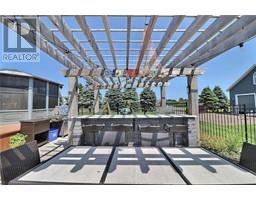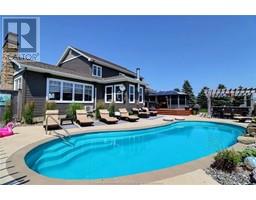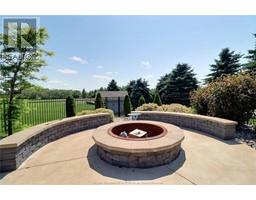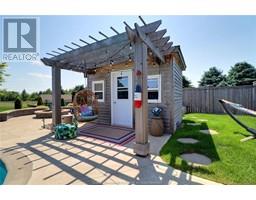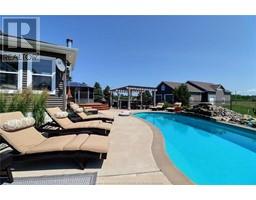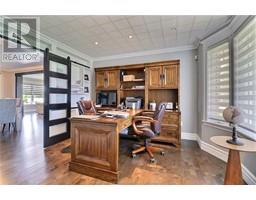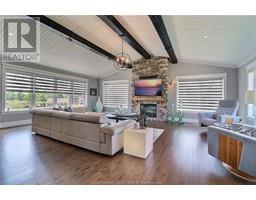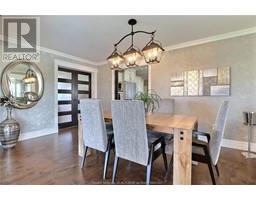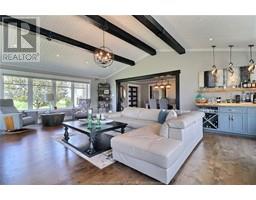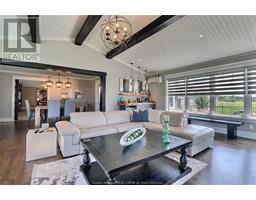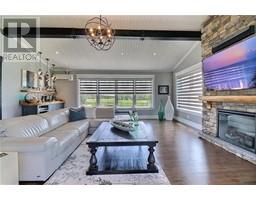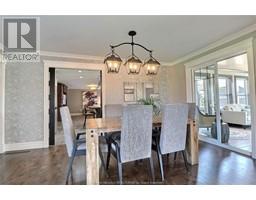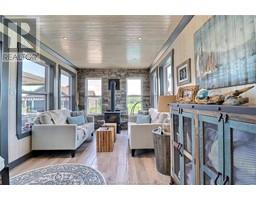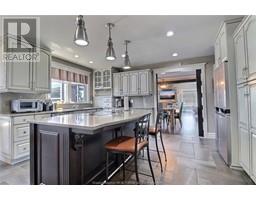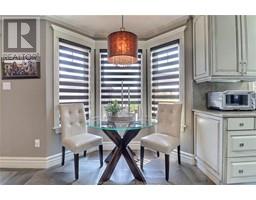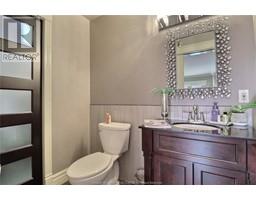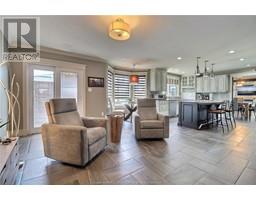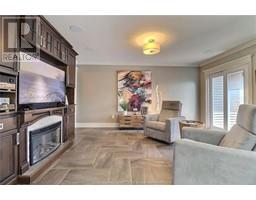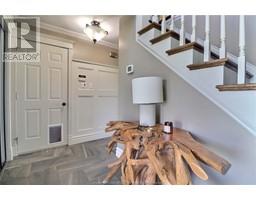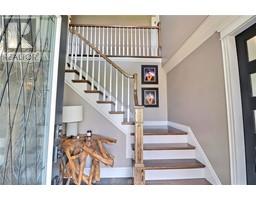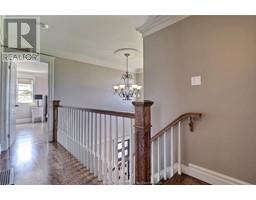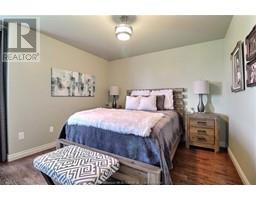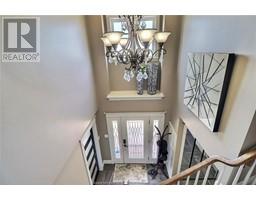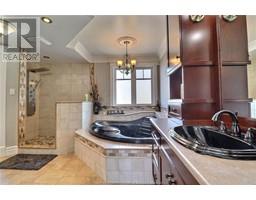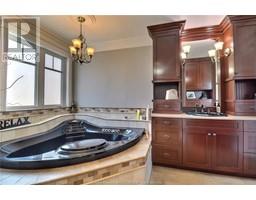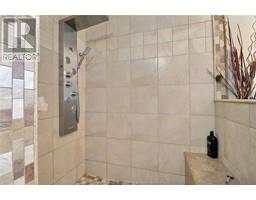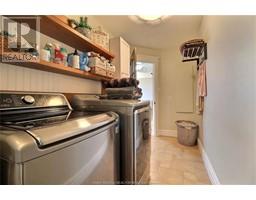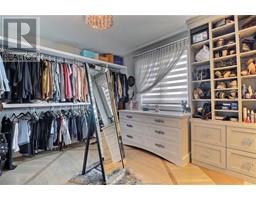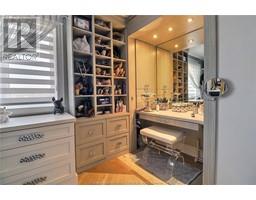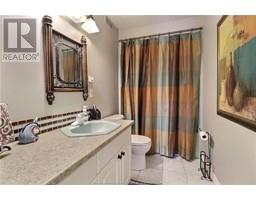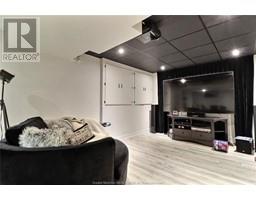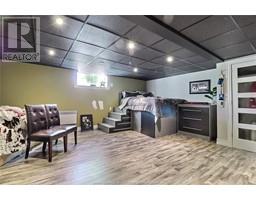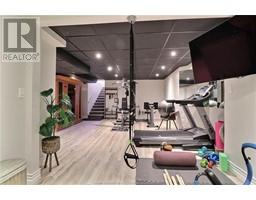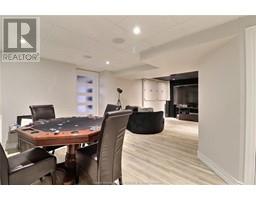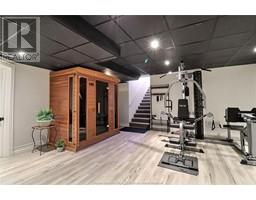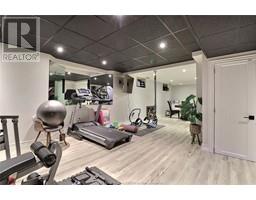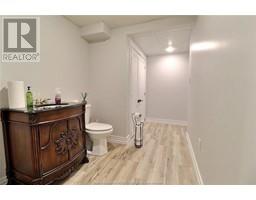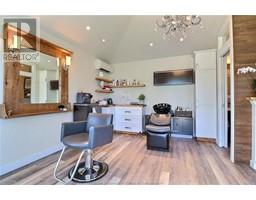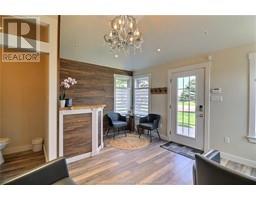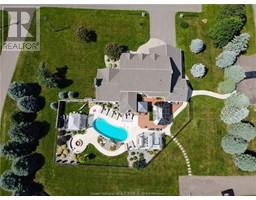| Bathrooms5 | Bedrooms4 |
| Property TypeSingle Family | Building Area2748 square feet |
|
Welcome to 16 Allee des Crabier in Cap Pele!! A stunning property with a water view and back yard oasis!! The main floor of this charming home features a welcoming foyer with garage access, a dream kitchen with an abundance of cupboard space, pantry and large island. The kitchen is open to the living room that offers a fireplace , access patio doors to the back deck. On the other side of the kitchen, you will find the dining room that opens to a gorgeous family room that boasts lots of natural light, vaulted ceiling, fireplace and wet bar. The dining room also has access to the sunroom that has a woodstove and patio door to the back deck. The main floor also offers a large office off the foyer and a private den with separate entrance and bathroom. The second floor features the primary bedroom with spacious ensuite that has a Jacuzzi tub, ceramic shower and access to the walk-in closet and laundry room. You will also find 2 additional bedrooms and family bath on the second floor. The basement offers even more living space boasting an extra-large rec room with sauna, large bedroom, 2pc bath, storage and sperate entrance. This home sits on a beautifully landscaped lot with paved driveway, attached garage, large detached garage not included, shed and a fenced back yard featuring a hot tub, gazebo, bar area, firepit area and inground pool.. everything your family needs to enjoy hot summer days and relaxing summer nights. Call for more information or to book your private viewing. (id:24320) Please visit : Multimedia link for more photos and information |
| Amenities NearbyGolf Course, Marina, Shopping | CommunicationHigh Speed Internet |
| EquipmentPropane Tank, Water Heater | FeaturesPaved driveway |
| OwnershipFreehold | PoolOutdoor pool |
| Rental EquipmentPropane Tank, Water Heater | StructurePatio(s) |
| TransactionFor sale | ViewView of water |
| AmenitiesStreet Lighting | AppliancesCentral Vacuum, Hot Tub |
| Basement DevelopmentFinished | BasementFull (Finished) |
| CoolingAir exchanger | Exterior FinishStone, Vinyl siding |
| Fire ProtectionSecurity system | FlooringCeramic Tile, Hardwood, Laminate |
| FoundationConcrete | Bathrooms (Half)3 |
| Bathrooms (Total)5 | Heating FuelGeo Thermal |
| HeatingHeat Pump | Size Interior2748 sqft |
| Storeys Total1.5 | Total Finished Area4029 sqft |
| TypeHouse | Utility WaterWell |
| Access TypeYear-round access | AcreageYes |
| AmenitiesGolf Course, Marina, Shopping | FenceFence |
| Landscape FeaturesLandscaped | SewerMunicipal sewage system |
| Size Irregular3.8 Acres |
| Level | Type | Dimensions |
|---|---|---|
| Second level | 4pc Bathroom | 5x11 |
| Second level | 4pc Ensuite bath | 12.2x13.3 |
| Second level | Bedroom | 11.6x14.8 |
| Second level | Bedroom | 15.3x12 |
| Second level | Laundry room | 5.2x11 |
| Second level | Bedroom | 10.4x11 |
| Basement | 2pc Bathroom | 7.1x12.5 |
| Basement | Bedroom | 17.9x18.4 |
| Basement | Games room | 27.6x37 |
| Basement | Storage | 4.11x18.3 |
| Basement | Utility room | 8.9x9.9 |
| Main level | 2pc Bathroom | 4.9x6.6 |
| Main level | Den | 15.6x14.4 |
| Main level | Dining room | 15.7x9.11 |
| Main level | Family room | 24.1x19.4 |
| Main level | Foyer | 7.2x7.9 |
| Main level | Kitchen | 17.8x14.8 |
| Main level | Living room | 17.7x12 |
| Main level | Office | 11.7x11.4 |
| Main level | Sunroom | 15.5x9.7 |
| Main level | 2pc Bathroom | 4.3x4.4 |
Listing Office: Creativ Realty
Data Provided by Greater Moncton REALTORS® du Grand Moncton
Last Modified :22/04/2024 11:05:12 AM
Powered by SoldPress.

