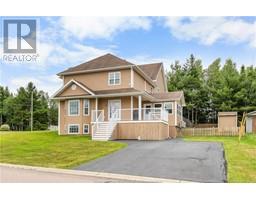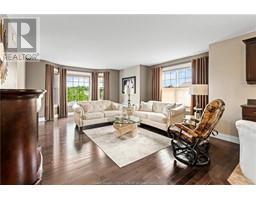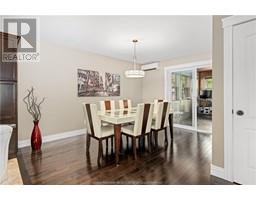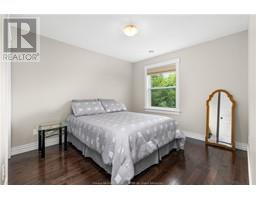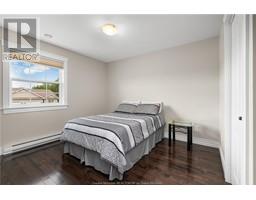| Bathrooms3 | Bedrooms3 |
| Property TypeSingle Family | Built in2011 |
| Building Area1500 square feet |
|
Welcome to this stunning duplex located in the heart of Dieppe, New Brunswick. This two-story home is a rare find among duplexes, offering exceptional quality and modern amenities. The main floor features a spacious living room, a dining room, a well-appointed kitchen, and a beautiful sunroom. This four-seasons sunroom is fully insulated with large windows, perfect for enjoying the space year-round. The front decking is made of high-quality composite materials, ensuring durability and a sleek appearance. Upstairs, you'll find three comfortable bedrooms, providing ample space for your family. The home includes two full bathrooms and a half bath, all designed with convenience in mind.The fully finished basement is a highlight, complete with a living room, a bathroom, and a versatile spare room perfect for a home office or gym. The basement is also equipped with a TV, surround sound system, and a cozy fireplace, all of which stay with the property. Additional features include recently refurbished heat pumps, ensuring efficient heating and cooling. The property is exceptionally soundproof, providing privacy and quiet living. Furniture is optional, offering the flexibility to move in immediately or personalize the space with your own pieces. This duplex is a perfect blend of comfort, style, and functionality, ideal for families or individuals looking for a central and well-maintained home in Dieppe. Don't miss the opportunity to make this fantastic property your own! (id:24320) |
| CommunicationHigh Speed Internet | EquipmentWater Heater |
| OwnershipFreehold | Rental EquipmentWater Heater |
| StructurePatio(s) | TransactionFor sale |
| Basement DevelopmentUnfinished | BasementCommon (Unfinished) |
| Constructed Date2011 | Construction Style AttachmentSemi-detached |
| CoolingAir exchanger | Exterior FinishVinyl siding |
| FlooringCeramic Tile, Hardwood | FoundationConcrete |
| Bathrooms (Half)1 | Bathrooms (Total)3 |
| Heating FuelElectric | HeatingBaseboard heaters, Heat Pump |
| Size Interior1500 sqft | Storeys Total2 |
| Total Finished Area2250 sqft | TypeHouse |
| Utility WaterMunicipal water |
| Access TypeYear-round access | SewerMunicipal sewage system |
| Size Irregular428.9 SQ METERS |
| Level | Type | Dimensions |
|---|---|---|
| Second level | Bedroom | 12x13.5 |
| Second level | Bedroom | 10x11 |
| Second level | Bedroom | 10x11 |
| Second level | 4pc Bathroom | Measurements not available |
| Basement | Living room | 12.5x22.25 |
| Basement | 4pc Bathroom | 7x10 |
| Main level | Kitchen | 11.5x12 |
| Main level | Dining room | 13x10 |
| Main level | Living room | 19x13 |
| Main level | Sunroom | Measurements not available |
| Main level | 2pc Bathroom | Measurements not available |
Listing Office: EXIT Realty Associates
Data Provided by Greater Moncton REALTORS® du Grand Moncton
Last Modified :03/07/2024 12:48:16 PM
Powered by SoldPress.

