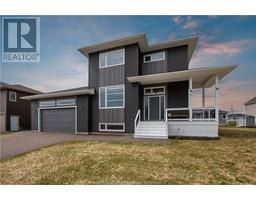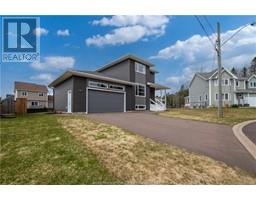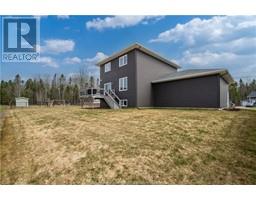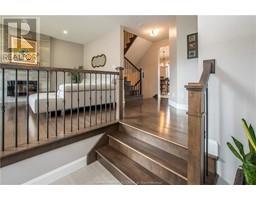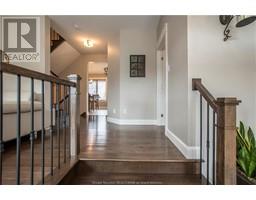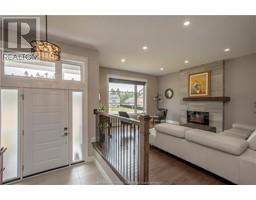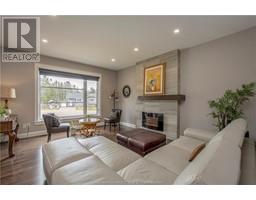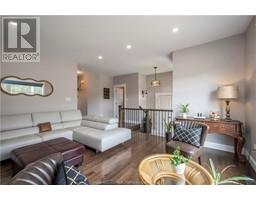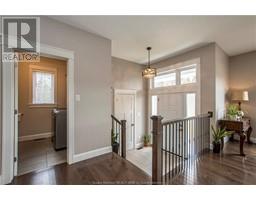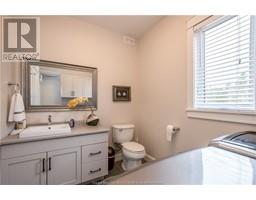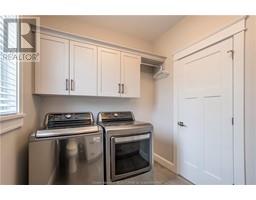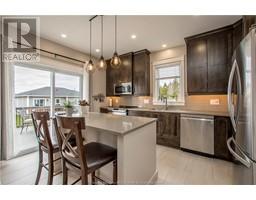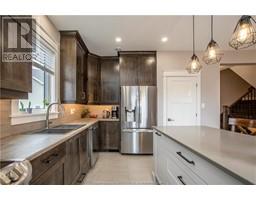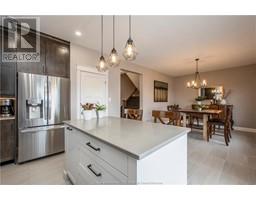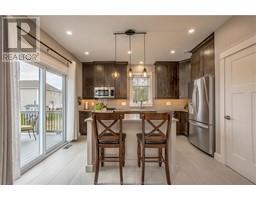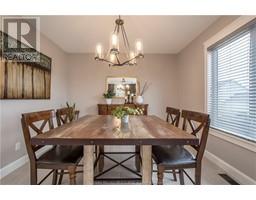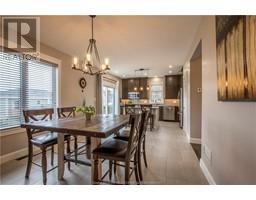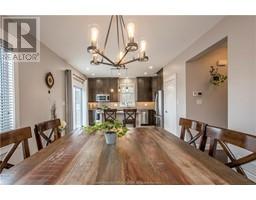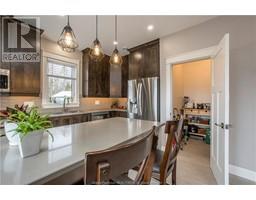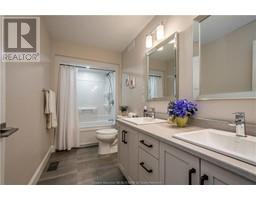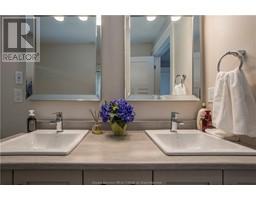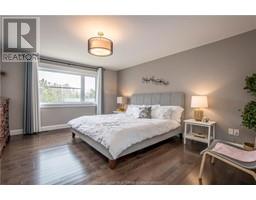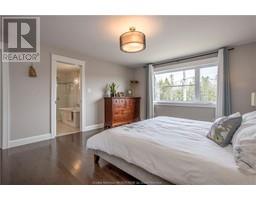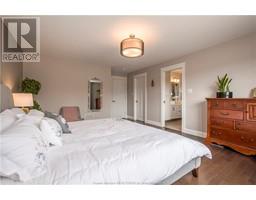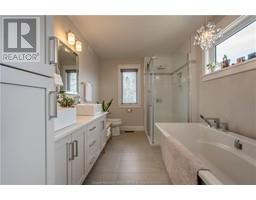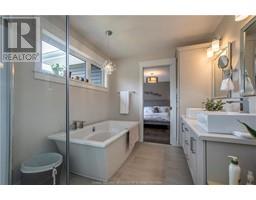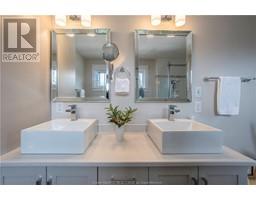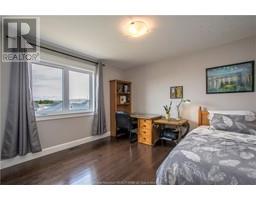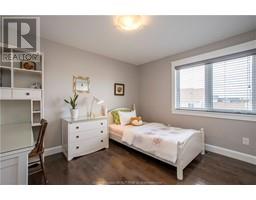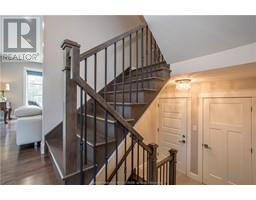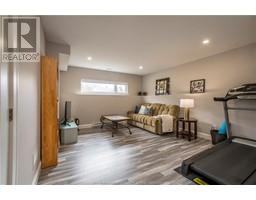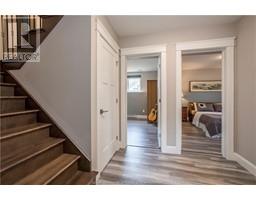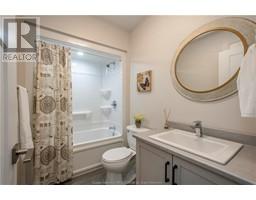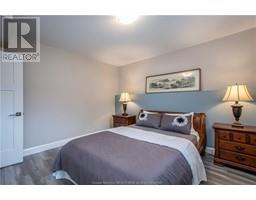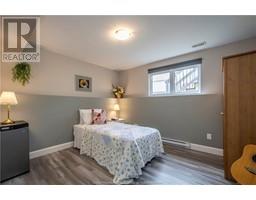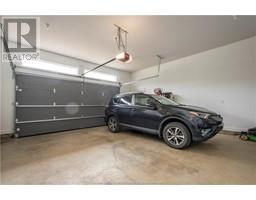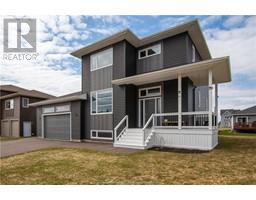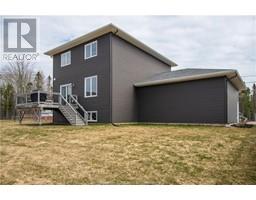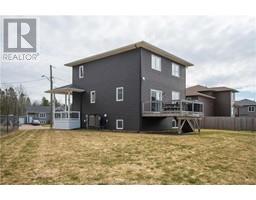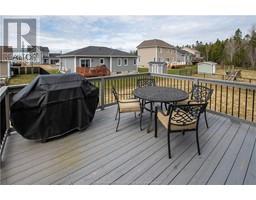| Bathrooms4 | Bedrooms5 |
| Property TypeSingle Family | Built in2017 |
| Building Area1884 square feet |
|
CLICK ON MULTIMEDIA FOR VIDEO///Welcome to 16 Lauvriere Crt, Moncton NB, where elegance meets comfort! As you enter, you're greeted by a grand foyer with soaring 9ft ceilings, setting the tone for the spacious living experience that awaits. The inviting living room boasts large windows that flood the space with natural light, complemented by a charming fireplace, perfect for cozy evenings. The heart of the home, the modern kitchen, features a stunning quartz island, spacious pantry, and a dining area with tall ceilings, creating an atmosphere of openness and warmth. Upstairs, the luxurious primary bedroom awaits, complete with a walk-in closet and a spa-like 5pc ensuite. Two additional sizeable bedrooms, each with double closet doors, and another 5pc bathroom provide ample space for family and guests. The lower level offers even more living space with a huge family room, flooded with light from large windows, two additional bedrooms, and a convenient 4pc bathroom. Nestled in a safe, family-friendly neighbourhood and close to all amenities and shopping, this home is not just a house, but a sanctuary for families seeking both luxury and practicality. Step outside onto the wrap-around front porch and enjoy the spacious lot, perfect for outdoor gatherings and play. Don't miss the opportunity to make this your forever home! LUX HOME WARRANTY VALID FOR 3 YEARS!! (id:24320) Please visit : Multimedia link for more photos and information |
| Amenities NearbyChurch, Shopping | CommunicationHigh Speed Internet |
| EquipmentWater Heater | FeaturesLevel lot, Central island, Paved driveway |
| OwnershipFreehold | Rental EquipmentWater Heater |
| TransactionFor sale |
| AppliancesDishwasher | Constructed Date2017 |
| CoolingCentral air conditioning | Exterior FinishAluminum siding, Vinyl siding |
| Fireplace PresentYes | FoundationConcrete |
| Bathrooms (Half)1 | Bathrooms (Total)4 |
| HeatingBaseboard heaters, Heat Pump | Size Interior1884 sqft |
| Storeys Total2 | Total Finished Area2726 sqft |
| TypeHouse | Utility WaterMunicipal water |
| Access TypeYear-round access | AmenitiesChurch, Shopping |
| SewerMunicipal sewage system | Size Irregular854 SQ METERS |
| Level | Type | Dimensions |
|---|---|---|
| Second level | Bedroom | 16x13.8 |
| Second level | 5pc Ensuite bath | 12x8 |
| Second level | Bedroom | 12x12 |
| Second level | Bedroom | 12x10 |
| Second level | 5pc Bathroom | 12x5 |
| Basement | Family room | 15.2x12.6 |
| Basement | Bedroom | Measurements not available |
| Basement | Bedroom | Measurements not available |
| Basement | 4pc Bathroom | Measurements not available |
| Basement | Utility room | Measurements not available |
| Main level | Foyer | Measurements not available |
| Main level | Living room | 15x13.8 |
| Main level | Kitchen | 12.4x11.6 |
| Main level | 2pc Bathroom | Measurements not available |
| Main level | Dining room | 13.8x11 |
Listing Office: Royal LePage Atlantic
Data Provided by Greater Moncton REALTORS® du Grand Moncton
Last Modified :22/04/2024 11:00:58 AM
Powered by SoldPress.

