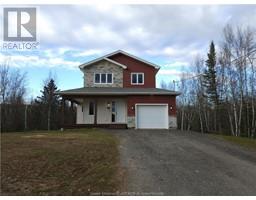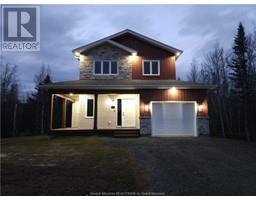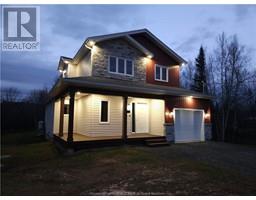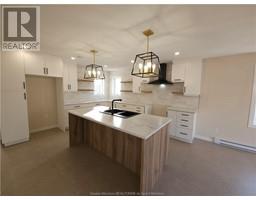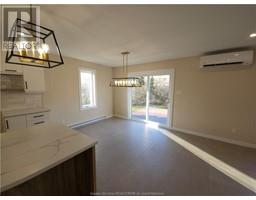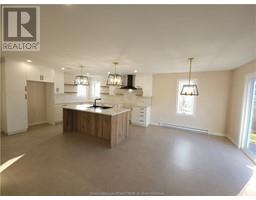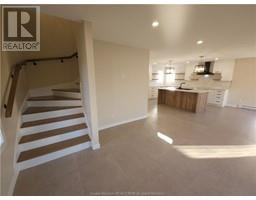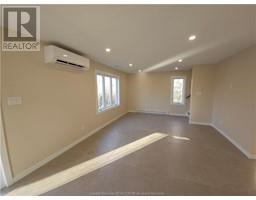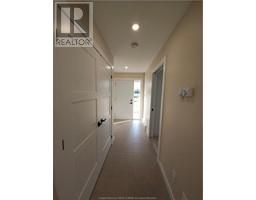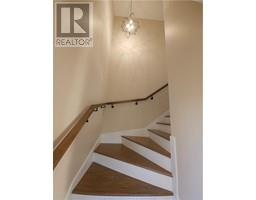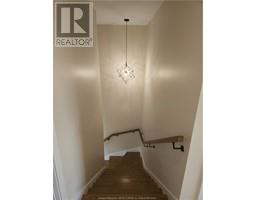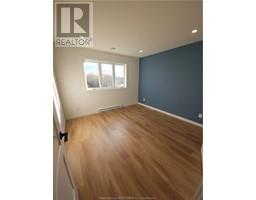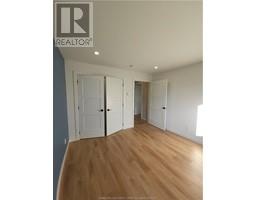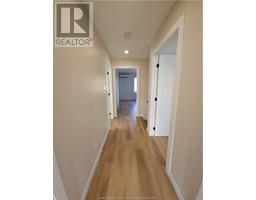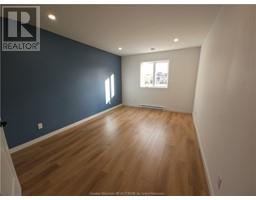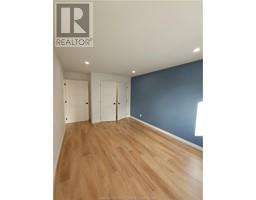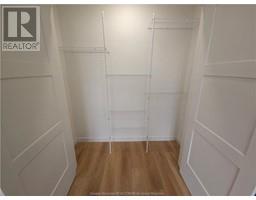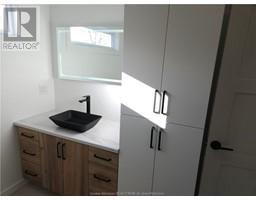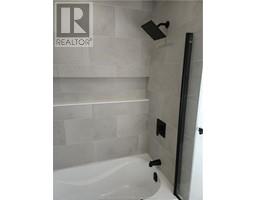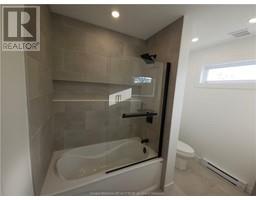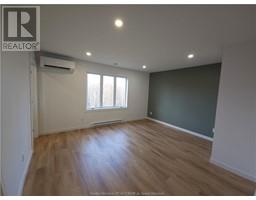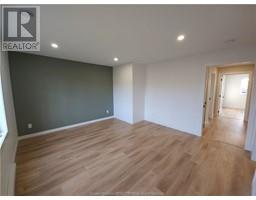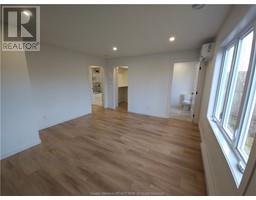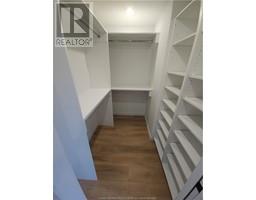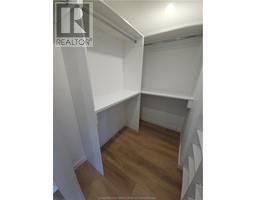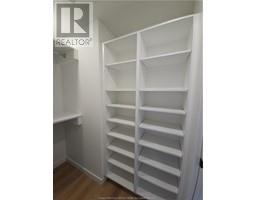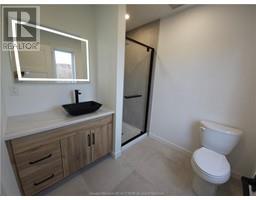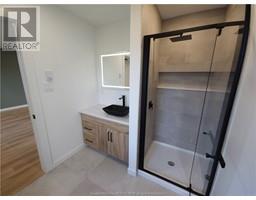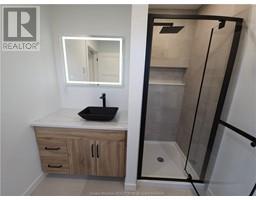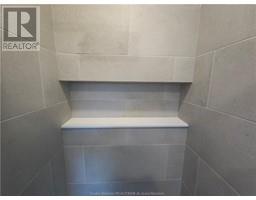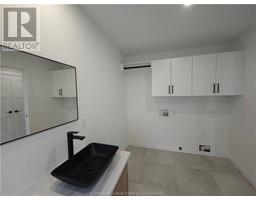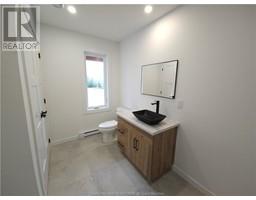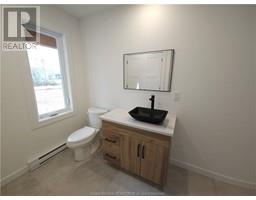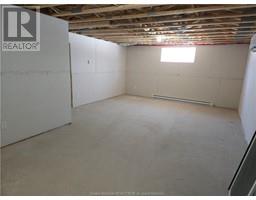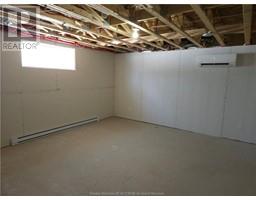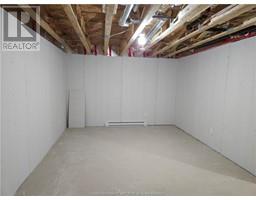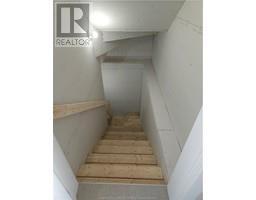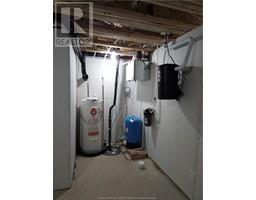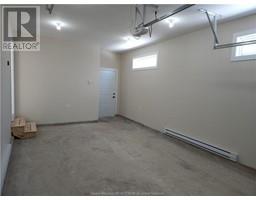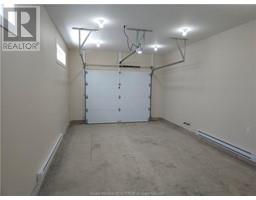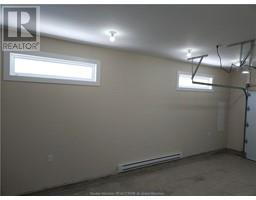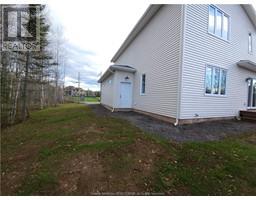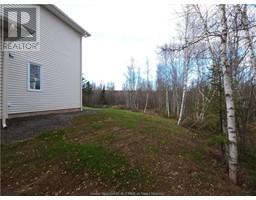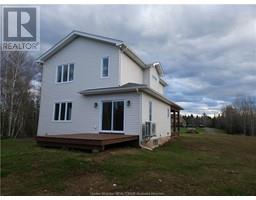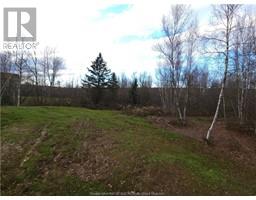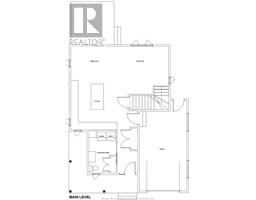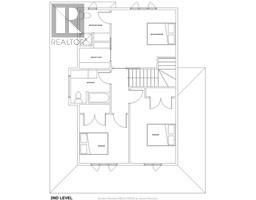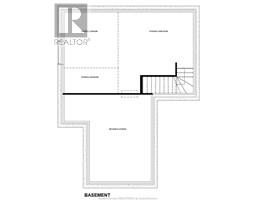| Bathrooms3 | Bedrooms3 |
| Property TypeSingle Family | Built in2023 |
| Building Area1643 square feet |
|
NEW CONSTRUCTION!, HST included in price. Welcome to 16 Lucas Street! Beautiful & unique newly built 3 bedroom / 2.5 bathrooms home on a treed, top soiled, seeded & 1+ acre lot. Enjoy executive living on this private & quiet lot only seconds to the city limits as well as being a few minutes from the new Costco & popular Granite drive. This modern / open concept design comes with several premium features such as: a big wrap around porch, central mini-split heat pump system (3 heads (18000,12000 & 12000)), high-end materials & finishes, light neutral colors, premium 2x2 tiled flooring with tiled showers (mitered tile corners & ultra-wide shower niches), ring doorbell system, outside lighting (pot lights & sconces), spacious areas, huge master bedroom with ensuite & a custom built walk-in closet (cabinetry), big laundry room / half bath with plenty of storage cabinets & closet space, custom staircase with geometrical chandelier, unique & spacious kitchen with corner windows as well as an island sink & big pantry, optimal design throughout the house, unfinished basement with potential for other bedrooms/bathrooms (finished up to drywall on the exterior walls & load bearing walls), finished single car garage, & much more! Schedule your viewing today! (id:24320) |
| Amenities NearbyChurch, Golf Course, Shopping | CommunicationHigh Speed Internet |
| EquipmentWater Heater | FeaturesLighting |
| OwnershipFreehold | Rental EquipmentWater Heater |
| TransactionFor sale |
| AppliancesCentral Vacuum | Architectural StyleContemporary |
| BasementFull | Constructed Date2023 |
| CoolingAir exchanger, Air Conditioned | Exterior FinishStone, Vinyl siding |
| FlooringCeramic Tile, Laminate | FoundationConcrete |
| Bathrooms (Half)1 | Bathrooms (Total)3 |
| Heating FuelElectric | HeatingBaseboard heaters, Heat Pump |
| Size Interior1643 sqft | Storeys Total2 |
| Total Finished Area1643 sqft | TypeHouse |
| Utility WaterWell |
| Access TypeYear-round access | AcreageYes |
| AmenitiesChurch, Golf Course, Shopping | Landscape FeaturesLandscaped |
| SewerSeptic System | Size Irregular4487 Metric |
| Level | Type | Dimensions |
|---|---|---|
| Second level | Bedroom | Measurements not available |
| Second level | 3pc Ensuite bath | Measurements not available |
| Second level | Other | Measurements not available |
| Second level | 4pc Bathroom | Measurements not available |
| Second level | Bedroom | Measurements not available |
| Second level | Bedroom | Measurements not available |
| Basement | Other | Measurements not available |
| Main level | Foyer | Measurements not available |
| Main level | Kitchen | Measurements not available |
| Main level | 2pc Bathroom | Measurements not available |
| Main level | Dining room | Measurements not available |
| Main level | Living room | Measurements not available |
Listing Office: Keller Williams Capital Realty
Data Provided by Greater Moncton REALTORS® du Grand Moncton
Last Modified :22/04/2024 11:04:56 AM
Powered by SoldPress.

