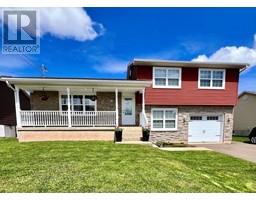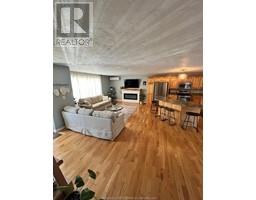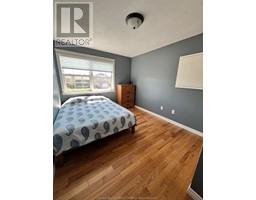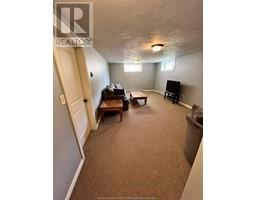| Bathrooms2 | Bedrooms4 |
| Property TypeSingle Family | Built in2011 |
| Building Area1560 square feet |
|
This immaculate 4-level split, built in 2011, boasts a modern open-concept design. The main floor features a spacious living room with an elegant electric fireplace and a mini-split heat pump (18,000 BTUs). The kitchen is expansive, offering a massive island with abundant countertop space and cabinetry, while the dining area opens onto a private 21 x 14 deck, complete with a 10 x 12 gazebo that will remain. Upstairs, you'll find a full 4-piece bathroom and three generously sized bedrooms, including a primary bedroom with a walk-in closet. The lower level includes a 2-piece bath with laundry facilities and a fourth bedroom. This level also provides access to the 12 x 25 attached garage, equipped with a remote-controlled door. The basement is perfect for entertaining, with an oversized family room and a large storage room, plus additional storage space beneath the lower level. Extra features of this home include a rough-in for central vacuum, a beautiful backyard for children to play in, a double-wide paved driveway, and proximity to all major amenities. Despite its age, this home still feels brand new! CALL TODAY to set up a private showing. (id:24320) Please visit : Multimedia link for more photos and information |
| Amenities NearbyGolf Course, Public Transit | CommunicationHigh Speed Internet |
| EquipmentWater Heater | FeaturesPaved driveway |
| OwnershipFreehold | Rental EquipmentWater Heater |
| TransactionFor sale |
| Architectural Style4 Level | Basement DevelopmentPartially finished |
| BasementCommon (Partially finished) | Constructed Date2011 |
| CoolingAir exchanger | Exterior FinishStone, Vinyl siding |
| Fireplace PresentYes | Fire ProtectionSmoke Detectors |
| FlooringCeramic Tile, Hardwood | FoundationConcrete |
| Bathrooms (Half)1 | Bathrooms (Total)2 |
| Heating FuelElectric | HeatingBaseboard heaters, Heat Pump |
| Size Interior1560 sqft | Total Finished Area1846 sqft |
| TypeHouse | Utility WaterMunicipal water |
| Access TypeYear-round access | AmenitiesGolf Course, Public Transit |
| Landscape FeaturesLandscaped | SewerMunicipal sewage system |
| Size Irregular752.5 Square Metres |
| Level | Type | Dimensions |
|---|---|---|
| Second level | Bedroom | 13.3x13 |
| Second level | Bedroom | 11.2x9.6 |
| Second level | Bedroom | 8.9x13.5 |
| Second level | 4pc Bathroom | 9.8x6 |
| Basement | Bedroom | 10.6x12 |
| Basement | 2pc Bathroom | 10.7x6.3 |
| Basement | Family room | 21.9x12.6 |
| Basement | Storage | 21.9x11.6 |
| Main level | Living room | 18x12.2 |
| Main level | Kitchen | 11.10x13 |
| Main level | Dining room | 10x10.10 |
Listing Office: Assist 2 Sell Hub City Realty
Data Provided by Greater Moncton REALTORS® du Grand Moncton
Last Modified :02/07/2024 12:09:07 PM
Powered by SoldPress.

































