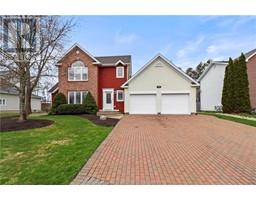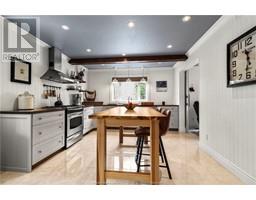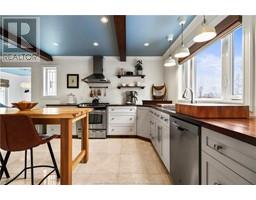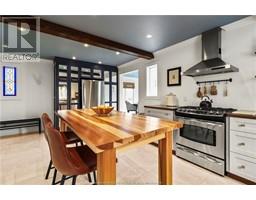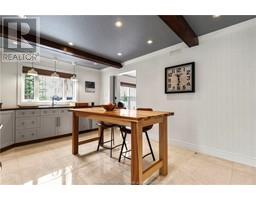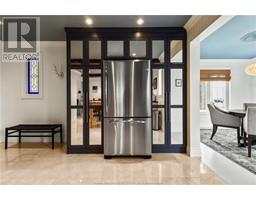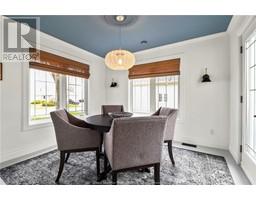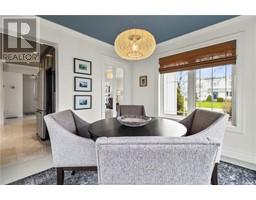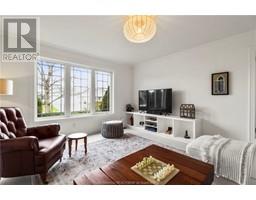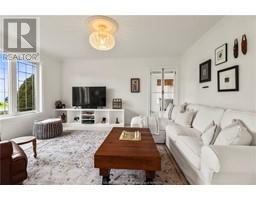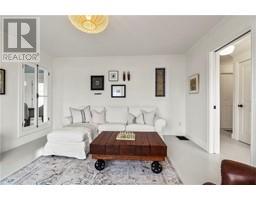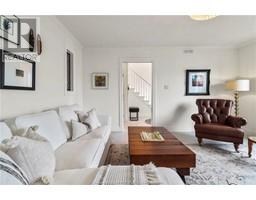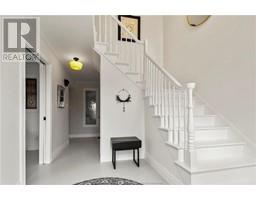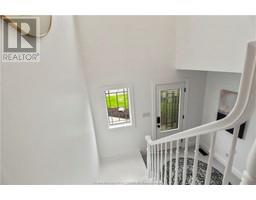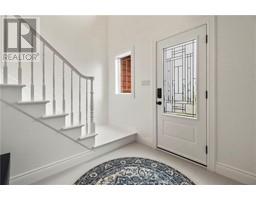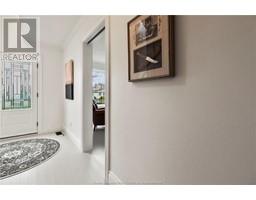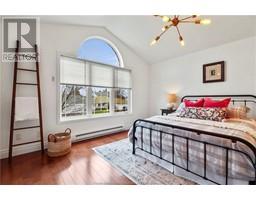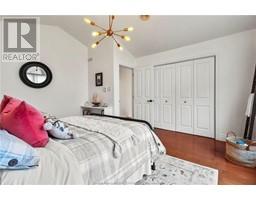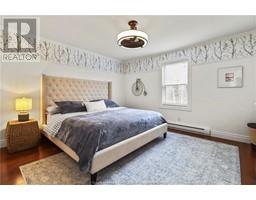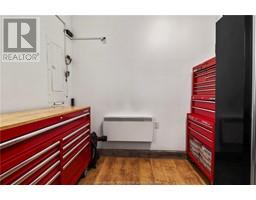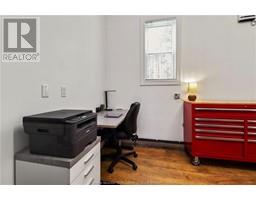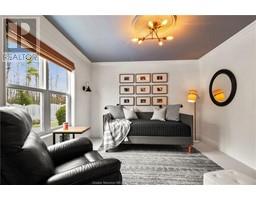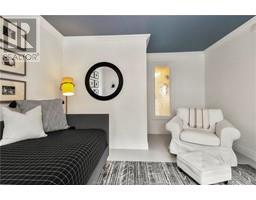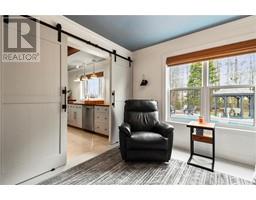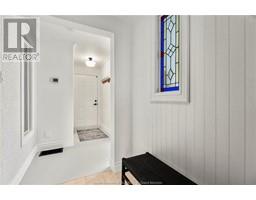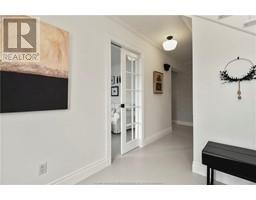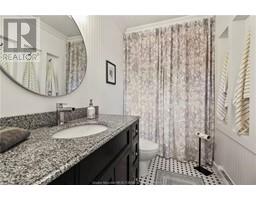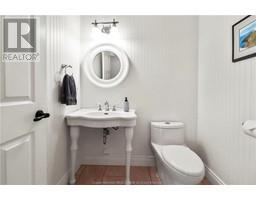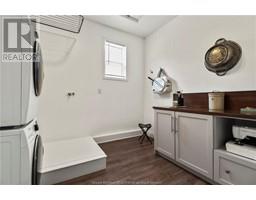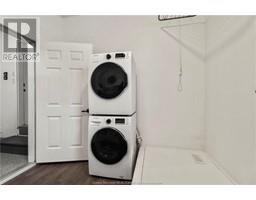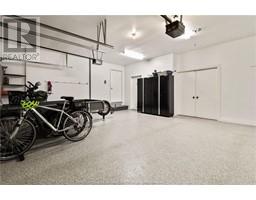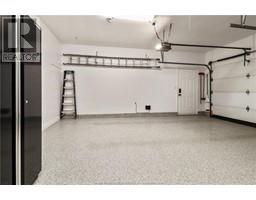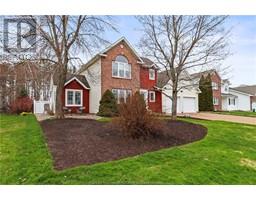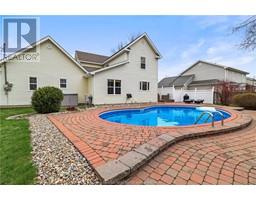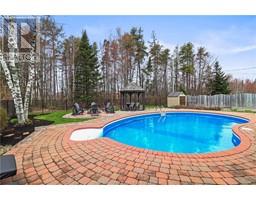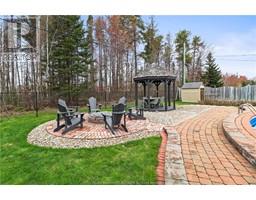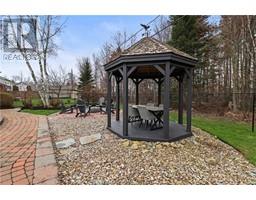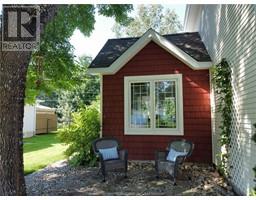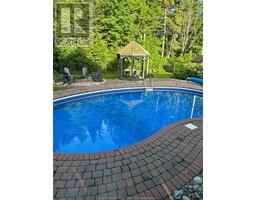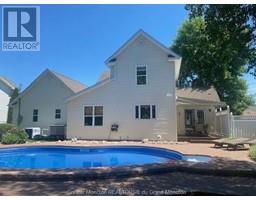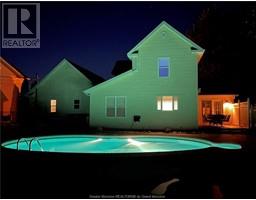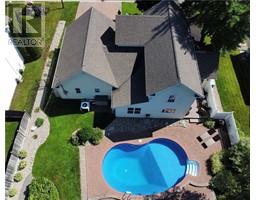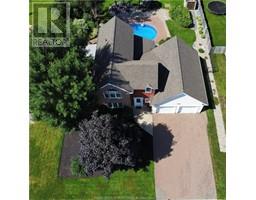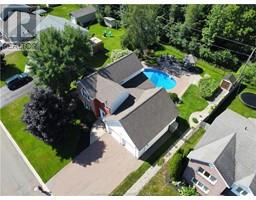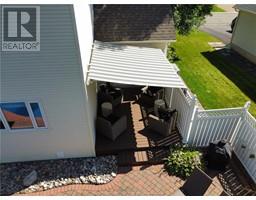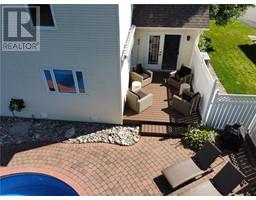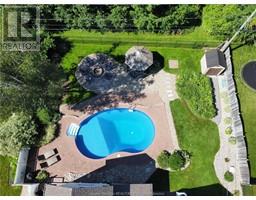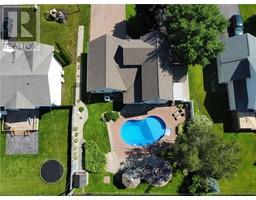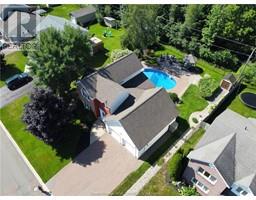| Bathrooms2 | Bedrooms2 |
| Property TypeSingle Family | Built in1997 |
| Building Area1875 square feet |
|
Nestled in the heart of Riverview, NB, this exquisite two-storey residence epitomizes elegance and prestige. Meticulously maintained, this home boasts a wealth of desirable features that elevate its appeal. Upon entering the main floor, you're greeted by a spacious foyer that leads into a sprawling kitchen, ideal for hosting gatherings and culinary adventures. The dining room is bathed in natural light, courtesy of its ample windows, creating a welcoming ambiance for shared meals. The spacious living room provides a comfortable retreat, while a versatile den offers the flexibility to serve as a guest room or additional living space. A convenient 2-piece bathroom, well-appointed laundry room, and an office complete this level, catering to modern lifestyle needs with style and functionality. Ascending to the second level reveals two generously proportioned bedrooms and a full bathroom. Outside, a private backyard oasis awaits, featuring an inviting inground heated pool, perfect for summer enjoyment. Ample space is available for a firepit area, creating a serene environment for outdoor gatherings and relaxation. This home is equipped with modern conveniences, including central air heating heat pump, central vac, and air exchanger, enhancing comfort and convenience. A fenced yard and storage shed add to the practicality and appeal of the property. With its unparalleled combination of elegance, functionality, and prime location, this home is truly a must-see. (id:24320) Please visit : Multimedia link for more photos and information |
| Amenities NearbyGolf Course, Shopping | CommunicationHigh Speed Internet |
| EquipmentPropane Tank, Water Heater | FeaturesLevel lot, Central island |
| OwnershipFreehold | PoolOutdoor pool |
| Rental EquipmentPropane Tank, Water Heater | StorageStorage Shed |
| TransactionFor sale |
| AppliancesDishwasher, Hood Fan, Central Vacuum | BasementCrawl space |
| Constructed Date1997 | CoolingAir exchanger, Central air conditioning |
| Exterior FinishBrick, Vinyl siding | Fire ProtectionSmoke Detectors |
| FlooringCeramic Tile, Hardwood, Laminate | FoundationConcrete |
| Bathrooms (Half)1 | Bathrooms (Total)2 |
| Heating FuelElectric | HeatingBaseboard heaters, Heat Pump |
| Size Interior1875 sqft | Storeys Total2 |
| Total Finished Area1875 sqft | TypeHouse |
| Utility WaterMunicipal water |
| Access TypeYear-round access | AmenitiesGolf Course, Shopping |
| FenceFence | Landscape FeaturesLandscaped |
| SewerMunicipal sewage system | Size Irregular114 x 75 |
| Level | Type | Dimensions |
|---|---|---|
| Second level | Bedroom | 12.9x13.7 |
| Second level | Bedroom | 13.7x14 |
| Second level | 4pc Bathroom | 5x10 |
| Main level | Living room | 13.7x14.7 |
| Main level | Kitchen | 11.9x20.2 |
| Main level | Dining room | 10.3x10.11 |
| Main level | Den | 11.9x12 |
| Main level | 2pc Bathroom | 5.6x5.8 |
| Main level | Laundry room | 8.10x10.7 |
| Main level | Office | 10.8x8.1 |
| Main level | Foyer | 6.6x8.2 |
Listing Office: Assist 2 Sell Hub City Realty
Data Provided by Greater Moncton REALTORS® du Grand Moncton
Last Modified :06/05/2024 12:20:22 PM
Powered by SoldPress.

