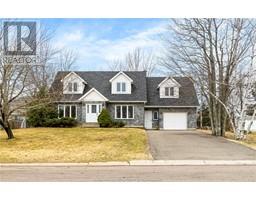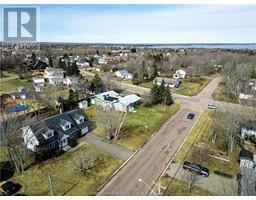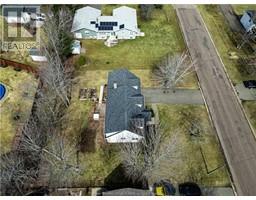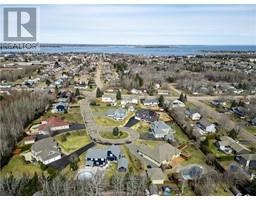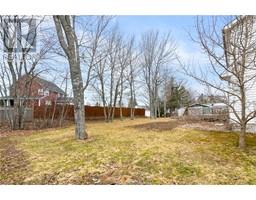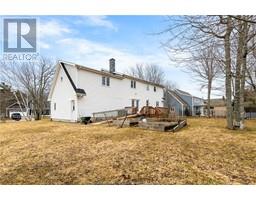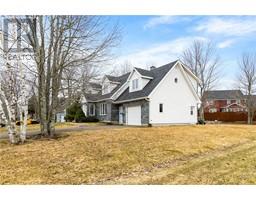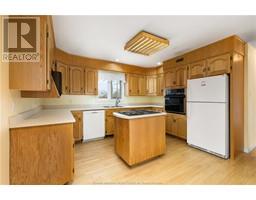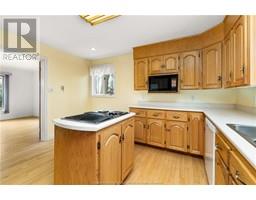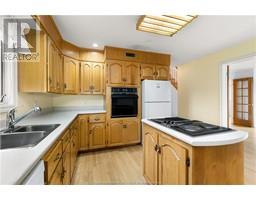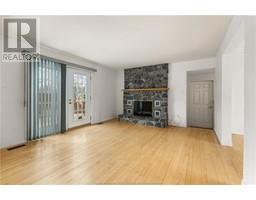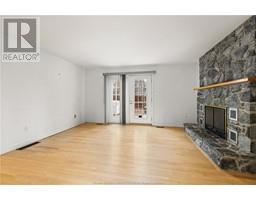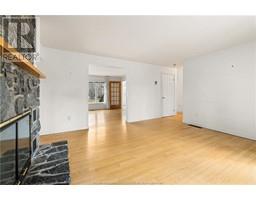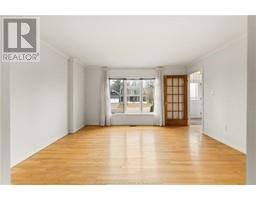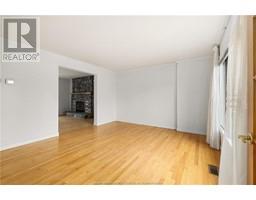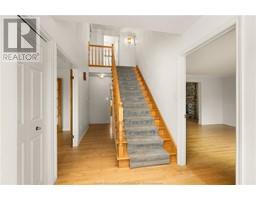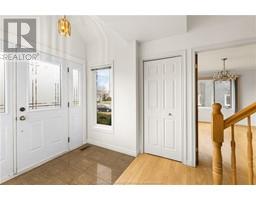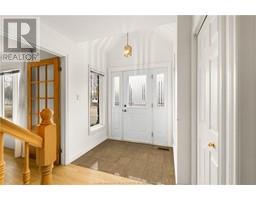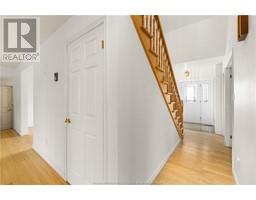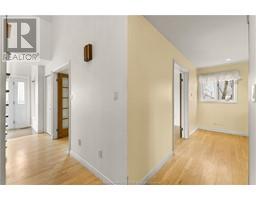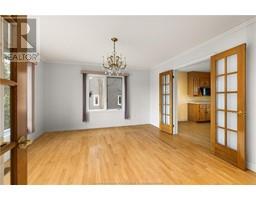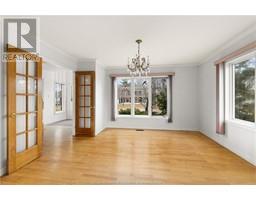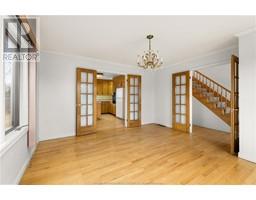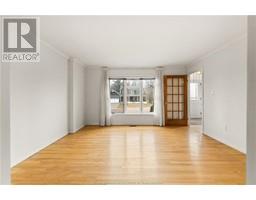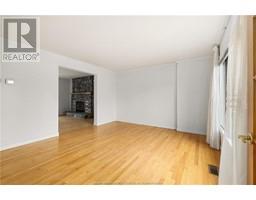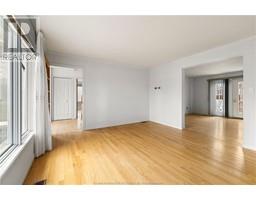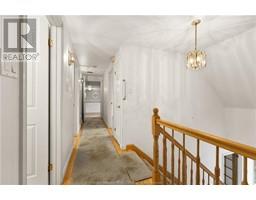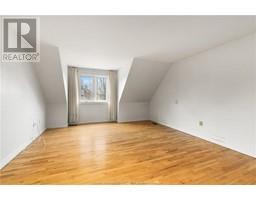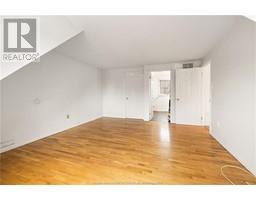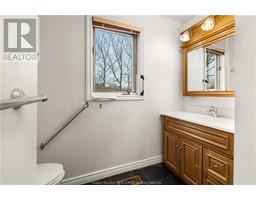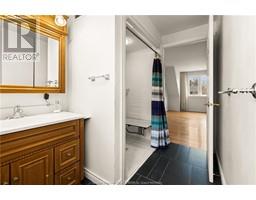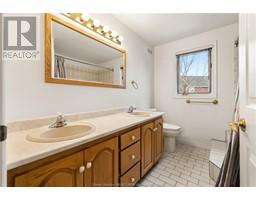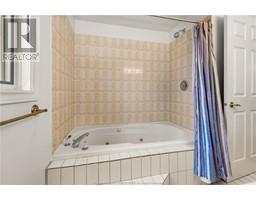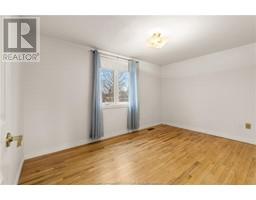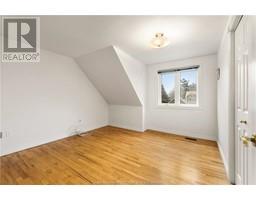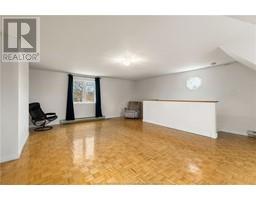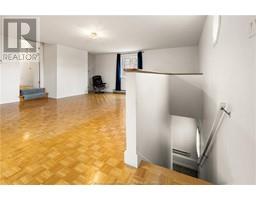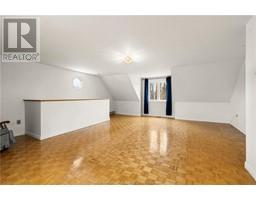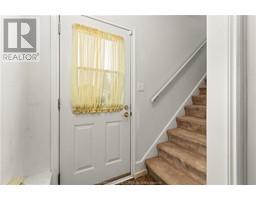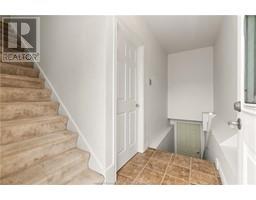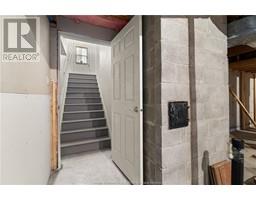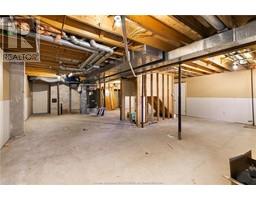| Bathrooms3 | Bedrooms4 |
| Property TypeSingle Family | Building Area2275 square feet |
|
Welcome to 161 Châtellerault. MOVE-IN READY // CENTRAL HEAT PUMP// SPACIOUS // MATURE TREES and QUIET NEIGHBOURHOOD // Nestled on one of Shediac's prestigious street, this charming two-storey home offers many great features that won't disappoint. Inside on the main floor, you will be greeted by a large front entrance with a closet, 2 spacious living rooms with large windows and a Quality Masonry FIREPLACE, a formal dining room, kitchen and a half bath/laundry room. Upstairs you will find a large master bedroom with a WALK-IN CLOSET and a ENSUITE 3-PC BATHROOM, 2 spacious secondary bedrooms, a 4-PC BATHROOM and a large BONUS ROOM with a additional SEPARATE ENTRY. The basement has the convenience of a separate entry also. This offers POTENTIAL RENTAL opportunities. The versatile unfinished basement, currently used for storage, awaits your creative touch. This home is heated by a Central Heat-Pump. Located in the Heart of Shediac, this home is close to many amenities and a quick 15 minutes drive to Moncton. It is a must-see, don't delay! Contact your REALTOR® to book a private viewing. (id:24320) |
| Amenities NearbyGolf Course, Marina, Shopping | CommunicationHigh Speed Internet |
| EquipmentWater Heater | FeaturesPaved driveway |
| OwnershipFreehold | Rental EquipmentWater Heater |
| TransactionFor sale |
| Exterior FinishStone, Vinyl siding | FlooringCeramic Tile, Hardwood |
| FoundationConcrete | Bathrooms (Half)1 |
| Bathrooms (Total)3 | HeatingHeat Pump |
| Size Interior2275 sqft | Storeys Total2 |
| Total Finished Area2275 sqft | TypeHouse |
| Utility WaterMunicipal water |
| Access TypeYear-round access | AmenitiesGolf Course, Marina, Shopping |
| Landscape FeaturesLandscaped | SewerMunicipal sewage system |
| Size Irregular1217 Sq. m. |
| Level | Type | Dimensions |
|---|---|---|
| Second level | 4pc Bathroom | Measurements not available |
| Second level | 3pc Bathroom | Measurements not available |
| Second level | Bedroom | Measurements not available |
| Second level | Bedroom | Measurements not available |
| Second level | Bedroom | Measurements not available |
| Second level | Bedroom | Measurements not available |
| Main level | Foyer | Measurements not available |
| Main level | 2pc Bathroom | Measurements not available |
| Main level | Dining room | Measurements not available |
| Main level | Living room | Measurements not available |
| Main level | Kitchen | Measurements not available |
Listing Office: Creativ Realty
Data Provided by Greater Moncton REALTORS® du Grand Moncton
Last Modified :22/04/2024 11:01:12 AM
Powered by SoldPress.

