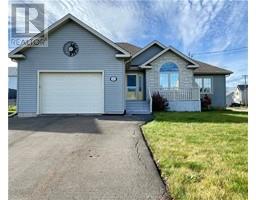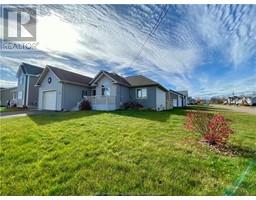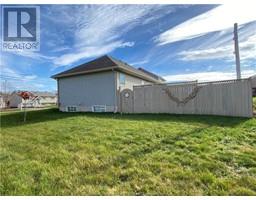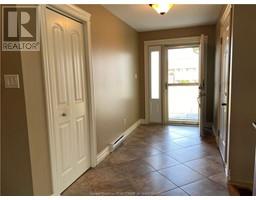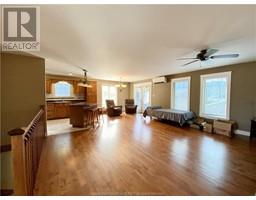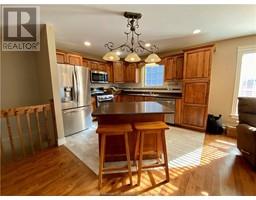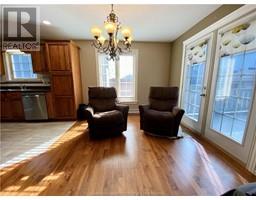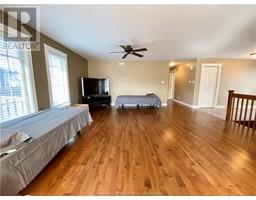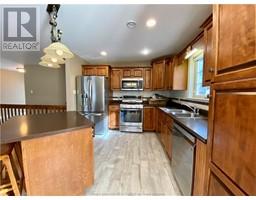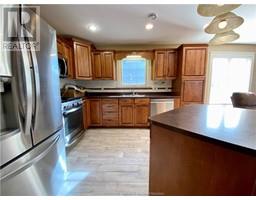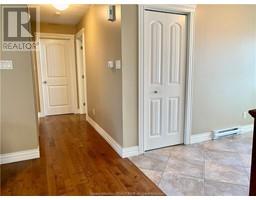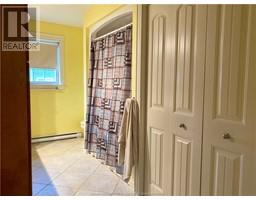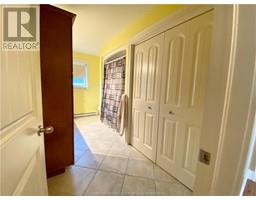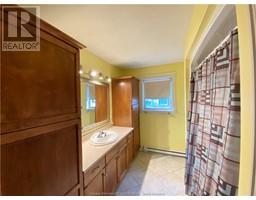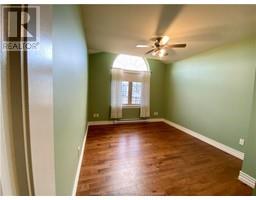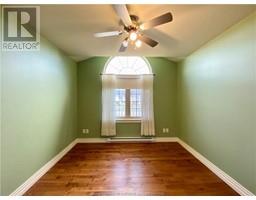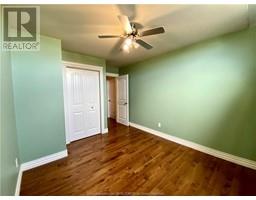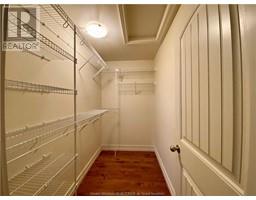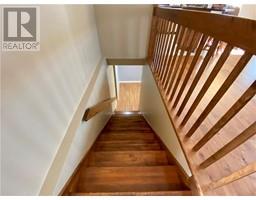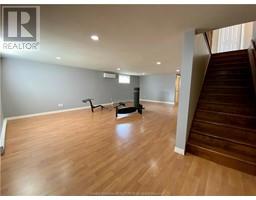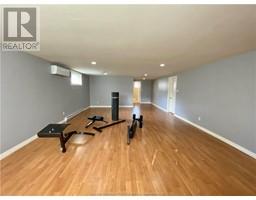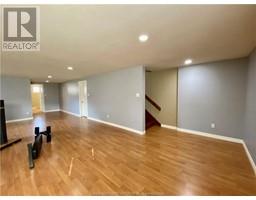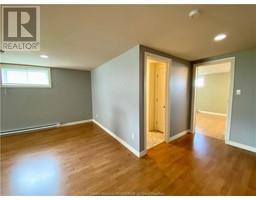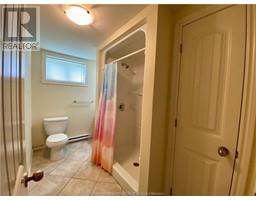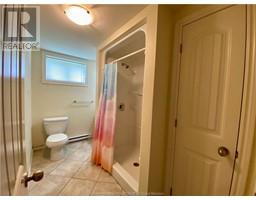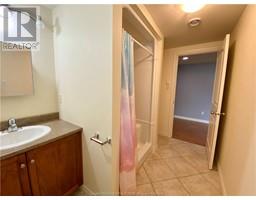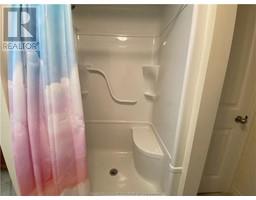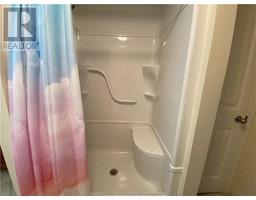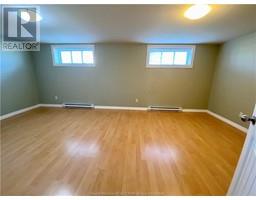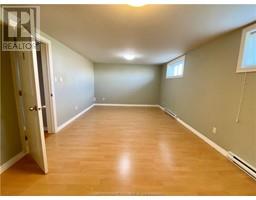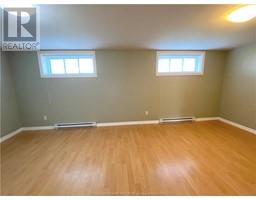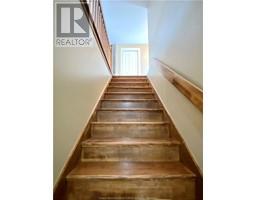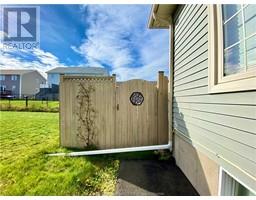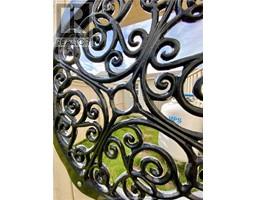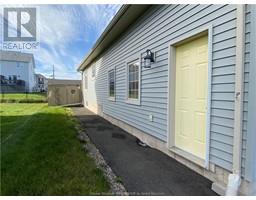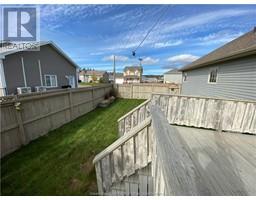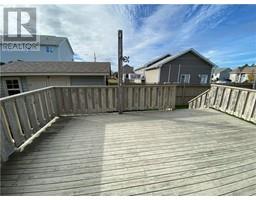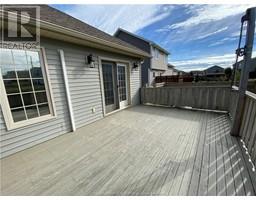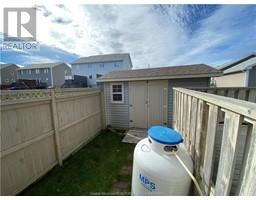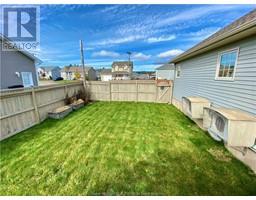| Bathrooms2 | Bedrooms3 |
| Property TypeSingle Family | Built in2009 |
| Building Area1240 square feet |
|
AVAILABLE!!Executive Bungalow in North End Moncton!!! Welcome to 162 Oak Ridge Drive. The main entrance offers a nice spacious foyer to greet your guests. You will find entertaining is a breeze in this open concept living room/kitchen/dining room. The dark stained kitchen cabinetry is beautiful and functional with lots of lighting, pantry with pullouts & center island with seating area. Garden doors to your large deck & fenced yard is just off the dining area. The remainder of the main floor provides a large primary bedroom with a walk-in closet and a convenient storage/office area, which could easily be converted to an ensuite with all necessary plumbing pre-installed. An additional main-level bedroom and a 4pc family bath that is spacious with large vanity, two tower storage cabinets on vanity sides, tub, and shower - washer & dryer in closet in bathroom complete your upper level. Descend the stairs to the lower level which includes an oversized family room/games/workout room a 3rd large bedroom and 3-piece bath allow for additional guest or family privacy. An ample sized utility/storage room completes this lower level. Extras include hardwood and ceramic throughout, mini split heat pumps, paved driveway, landscaped, front stone accent, back deck with privacy fencing & garden shed. Conveniently located on a corner lot close to walking trails, shopping, schools, restaurants, theatres & easy access to Wheeler Blvd & TCH. Call today for your private viewing! (id:24320) |
| Amenities NearbyGolf Course, Public Transit, Shopping | CommunicationHigh Speed Internet |
| EquipmentWater Heater | FeaturesLevel lot, Lighting, Paved driveway, Drapery Rods |
| OwnershipFreehold | Rental EquipmentWater Heater |
| StorageStorage Shed | TransactionFor sale |
| AmenitiesStreet Lighting | Basement DevelopmentFinished |
| BasementFull (Finished) | Constructed Date2009 |
| Exterior FinishBrick, Vinyl siding | FlooringCeramic Tile, Hardwood, Laminate |
| FoundationConcrete | Bathrooms (Half)0 |
| Bathrooms (Total)2 | Heating FuelElectric |
| HeatingBaseboard heaters, Heat Pump | Size Interior1240 sqft |
| Total Finished Area2275 sqft | TypeHouse |
| Utility WaterMunicipal water |
| Access TypeYear-round access | AmenitiesGolf Course, Public Transit, Shopping |
| FenceFence | Landscape FeaturesLandscaped |
| SewerMunicipal sewage system | Size Irregular855 Metric |
| Level | Type | Dimensions |
|---|---|---|
| Basement | Family room | 27x16.4 |
| Basement | Bedroom | 20x11.6 |
| Basement | 3pc Bathroom | 10x7.5 |
| Basement | Storage | 15x8 |
| Main level | Foyer | 12x5.9 |
| Main level | Kitchen | 11x10 |
| Main level | Dining room | 9.10x9.6 |
| Main level | Living room | 17.4x16 |
| Main level | Bedroom | 12.7x11 |
| Main level | Other | 6.6x4 |
| Main level | Den | 8.5x5.7 |
| Main level | 4pc Bathroom | 7x7 |
| Main level | Bedroom | 11.4x9.6 |
Listing Office: 3 Percent Realty Atlantic Inc.
Data Provided by Greater Moncton REALTORS® du Grand Moncton
Last Modified :22/04/2024 11:02:25 AM
Powered by SoldPress.

