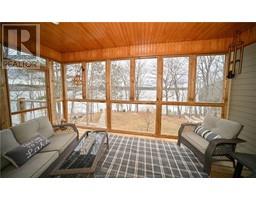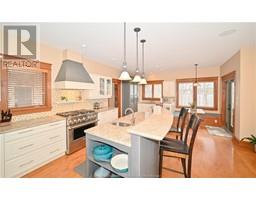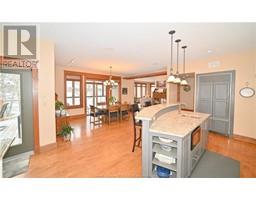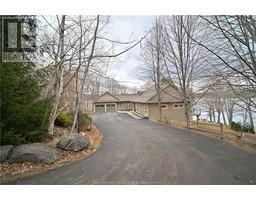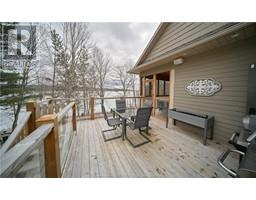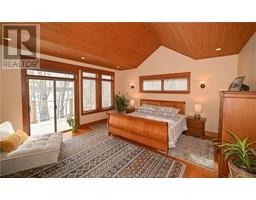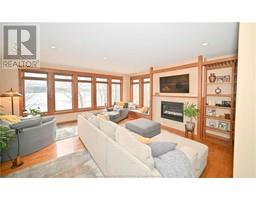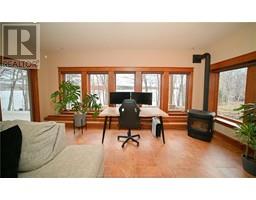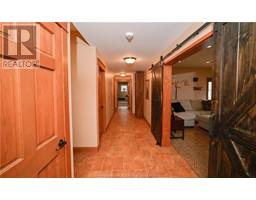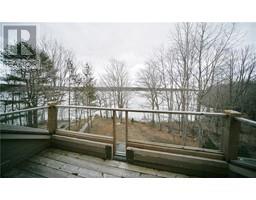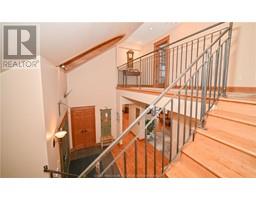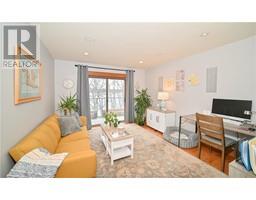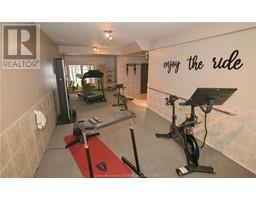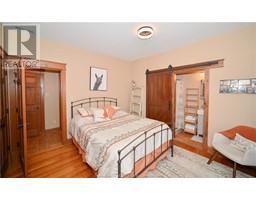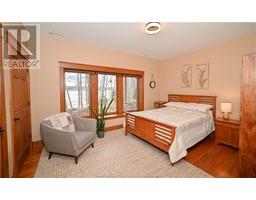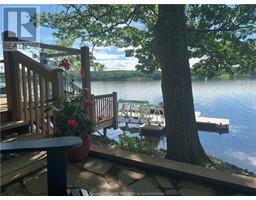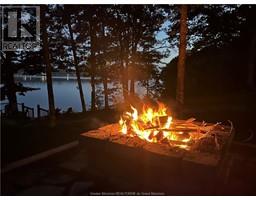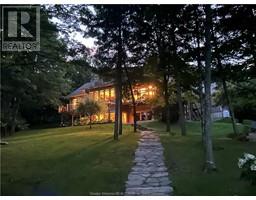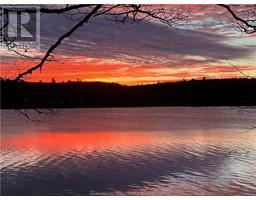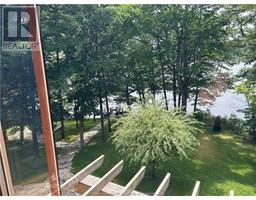| Bathrooms4 | Bedrooms3 |
| Property TypeSingle Family | Built in2006 |
| Building Area1719 square feet |
|
Visit REALTOR® website for additional information. Welcome to your dream waterfront oasis on a private treed drive! Serene waterfront property, with lush trees for ultimate privacy minutes from Mactaquac Provincial Park. Features Custom-built home designed to maximize waterfront views. Spacious deck with 3 Season room, perfect for relaxing or entertaining. Fiber cement siding. Large windows throughout the house to let in natural light and showcase the stunning views. Gourmet kitchen with top-of-the-line appliances and granite countertops. Master suite with private balcony overlooking the water. Multiple guest bedrooms for hosting friends and family. Outdoor living spaces for cozy evenings under the stars. Boating, fishing, and other water activities right at your back door. This exquisite waterfront property offers the perfect blend of luxury, privacy, and tranquility. Over $200,000 in recent upgrades. Current taxes are calculated for non-NB Resident. Dont miss your chance to own this exceptional home! Call REALTOR® to view. (id:24320) |
| Amenities NearbyChurch, Golf Course, Marina | CommunicationHigh Speed Internet |
| FeaturesLighting, Paved driveway | OwnershipFreehold |
| StorageStorage Shed | StructurePatio(s) |
| TransactionFor sale | ViewView of water |
| WaterfrontWaterfront |
| AppliancesCentral Vacuum, Satellite Dish, Humidifier | Basement DevelopmentFinished |
| BasementCommon (Finished) | Constructed Date2006 |
| CoolingAir exchanger, Central air conditioning | Exterior FinishStone |
| Fire ProtectionSecurity system, Smoke Detectors | FlooringCeramic Tile, Hardwood, Ceramic |
| FoundationConcrete | Bathrooms (Half)1 |
| Bathrooms (Total)4 | Heating FuelGeo Thermal, Propane |
| HeatingHeat Pump, Stove | Size Interior1719 sqft |
| Storeys Total1.5 | Total Finished Area3273 sqft |
| TypeHouse | Utility WaterWell |
| Access TypeYear-round access | AmenitiesChurch, Golf Course, Marina |
| Landscape FeaturesLandscaped | SewerSeptic System |
| Size Irregular4019 sm |
| Level | Type | Dimensions |
|---|---|---|
| Basement | Family room | 18.6x17.4 |
| Basement | Bedroom | 11.9x11.4 |
| Basement | Bedroom | 11.20x14.80 |
| Basement | 4pc Bathroom | 11.6x5.10 |
| Basement | Exercise room | 30.5x10.2 |
| Basement | Other | 10.20x11.50 |
| Basement | 3pc Bathroom | 2.10x9.00 |
| Main level | Kitchen | 20.8x14.7 |
| Main level | Dining room | 9.10x16.7 |
| Main level | Living room | 20.4x18 |
| Main level | Den | 14x11.9 |
| Main level | 2pc Bathroom | 5.4x4.8 |
| Main level | Bedroom | 20.10x16.10 |
| Main level | 4pc Ensuite bath | 12.70x9.6 |
| Main level | Laundry room | 5.4x8.4 |
Listing Office: PG Direct Realty Ltd.
Data Provided by Greater Moncton REALTORS® du Grand Moncton
Last Modified :22/04/2024 11:02:27 AM
Powered by SoldPress.

