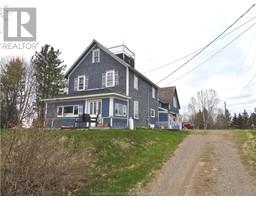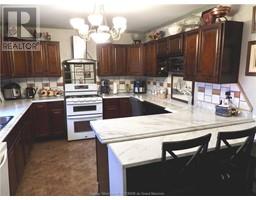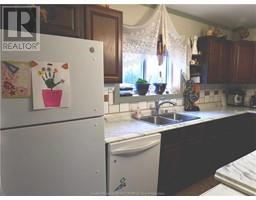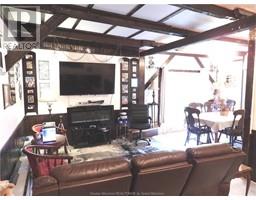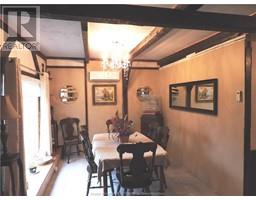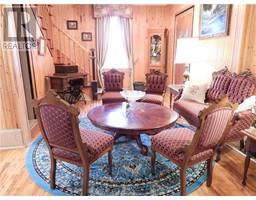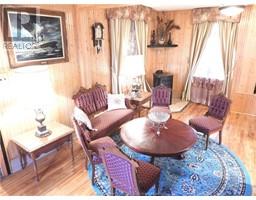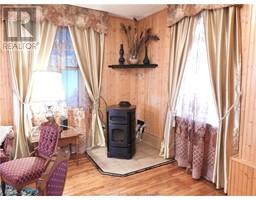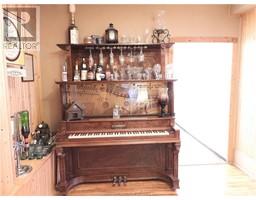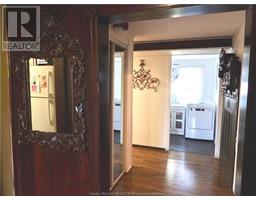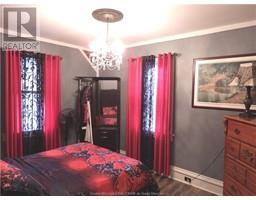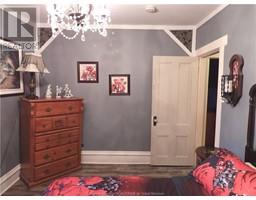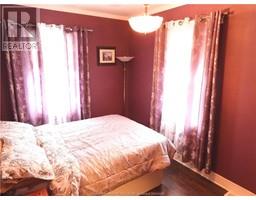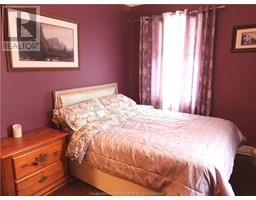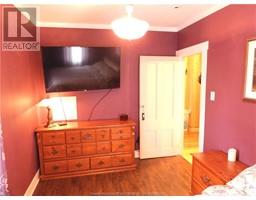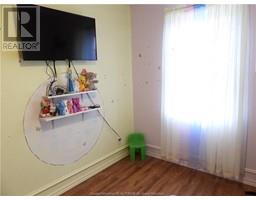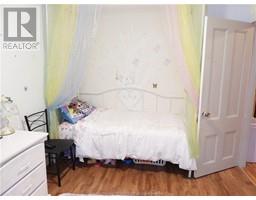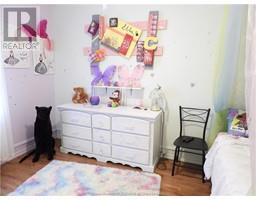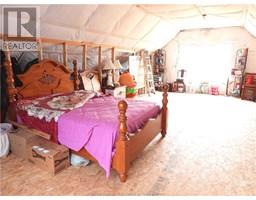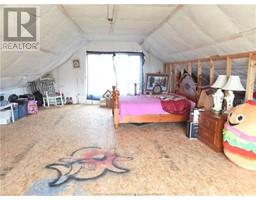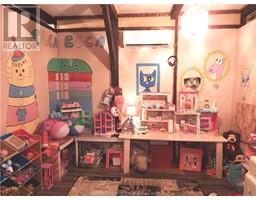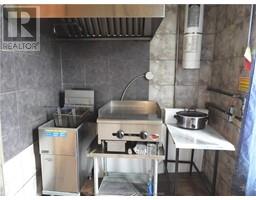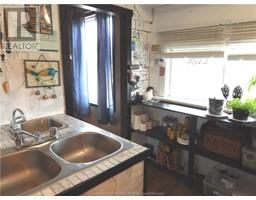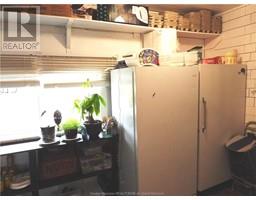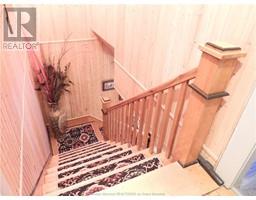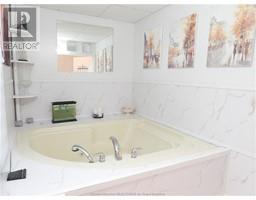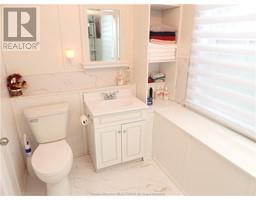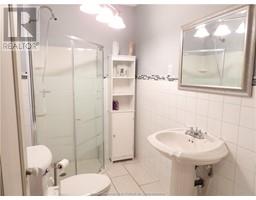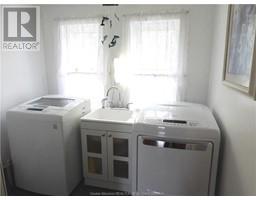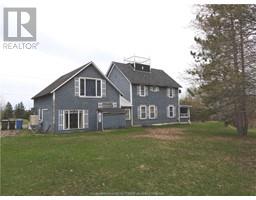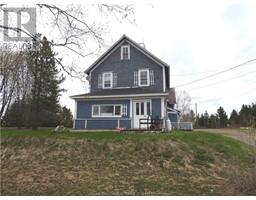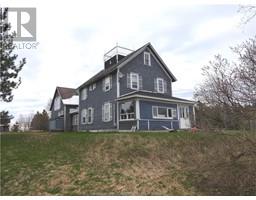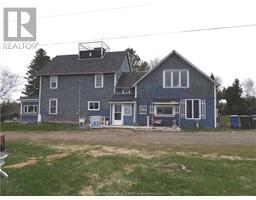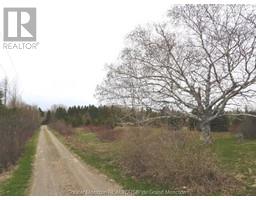| Bathrooms2 | Bedrooms3 |
| Property TypeSingle Family | Built in1907 |
| Building Area1998 square feet |
|
Welcome to 165 Black Point Road. This beautiful farmhouse is situated on over 3 acres of land. The property includes a fast food take-out known as the Blue Beacon Take-Out. The original wood beams are seen throughout the home. Many upgrades have been done including electrical wiring, plumbing, septic and insulation. The main level consists of the kitchen, dining, living, parlour, play room, bathroom and food take-out. The second floor has three large bedrooms, one bathroom, and a large bonus room currently being renovated into the master bedroom with amazing views. Enjoy the widows walk, which is accessed through the attic. Incredible opportunity for a new business owner! (id:24320) |
| EquipmentWater Heater | OwnershipFreehold |
| Rental EquipmentWater Heater | TransactionFor sale |
| AmenitiesStreet Lighting | AppliancesJetted Tub |
| Constructed Date1907 | Exterior FinishCedar Siding |
| Fire ProtectionSmoke Detectors | FlooringCeramic Tile, Hardwood, Laminate |
| FoundationConcrete | Bathrooms (Half)0 |
| Bathrooms (Total)2 | Heating FuelPropane |
| HeatingHeat Pump, Stove | Size Interior1998 sqft |
| Storeys Total2 | Total Finished Area1998 sqft |
| TypeHouse | Utility WaterWell |
| Access TypeYear-round access | AcreageYes |
| SewerSeptic System | Size Irregular3.18 Acre Imperial |
| Level | Type | Dimensions |
|---|---|---|
| Second level | Bedroom | 9.5x12.8 |
| Second level | Bedroom | 8.5x13.3 |
| Second level | Bedroom | 9x12.5 |
| Second level | 3pc Bathroom | 8.4x5.1 |
| Second level | Addition | 28.7x18.3 |
| Second level | Office | 8.9x10 |
| Main level | Family room | 11.5x18 |
| Main level | Dining room | 10x10.7 |
| Main level | Games room | 10x10.5 |
| Main level | Kitchen | 21.7x6.8 |
| Main level | Laundry room | 7.4x6 |
| Main level | 3pc Bathroom | 14.2x6.1 |
| Main level | Other | 13.6x21.8 |
Listing Office: Assist 2 Sell Hub City Realty
Data Provided by Greater Moncton REALTORS® du Grand Moncton
Last Modified :22/04/2024 11:05:20 AM
Powered by SoldPress.

