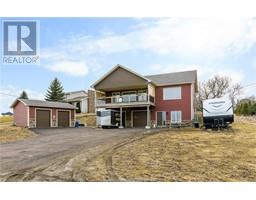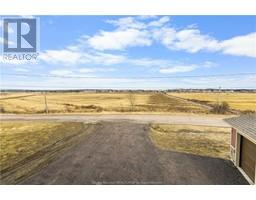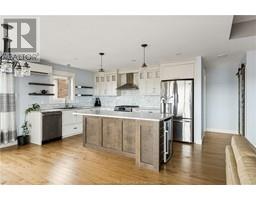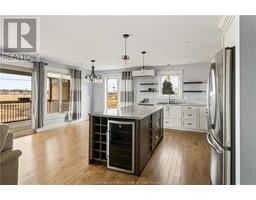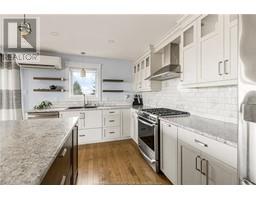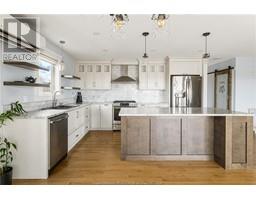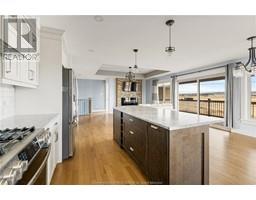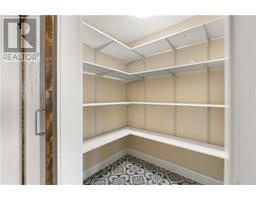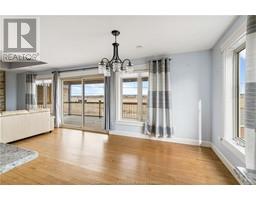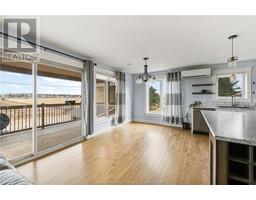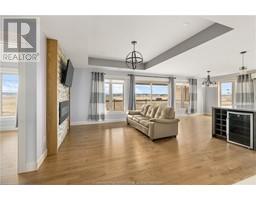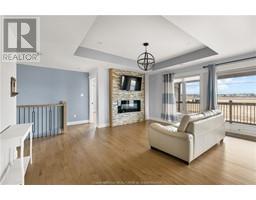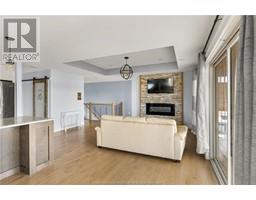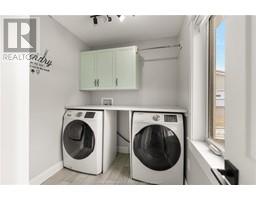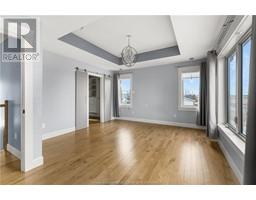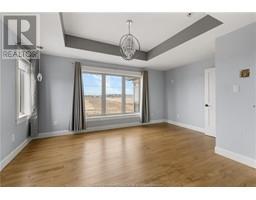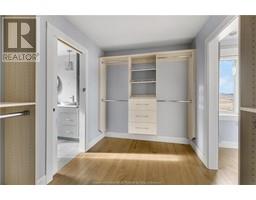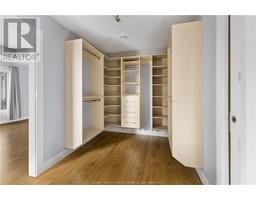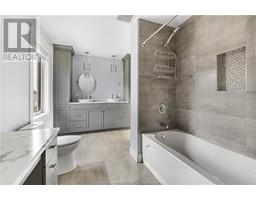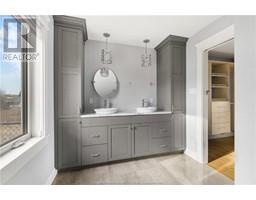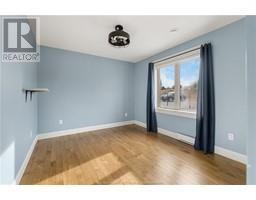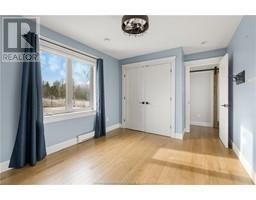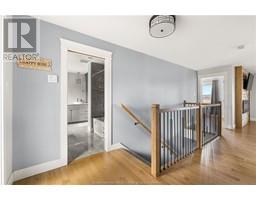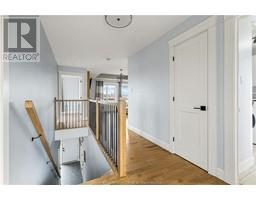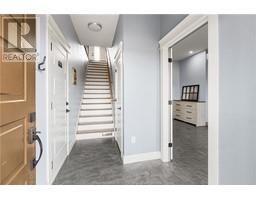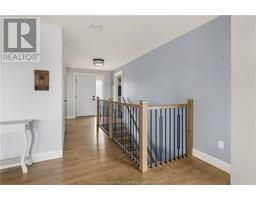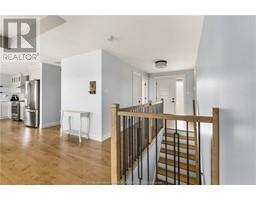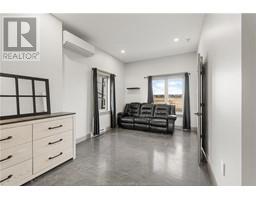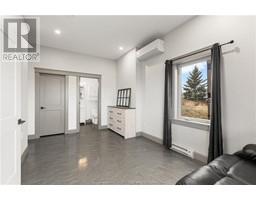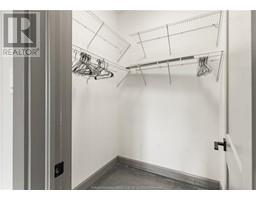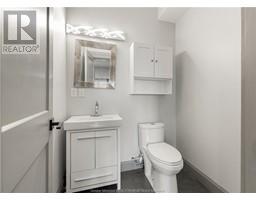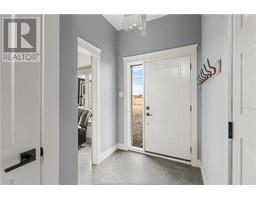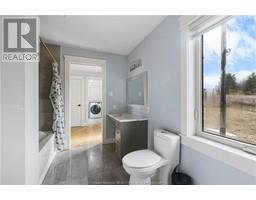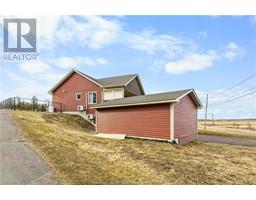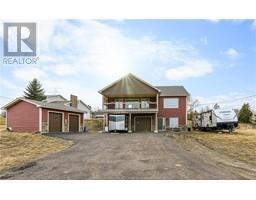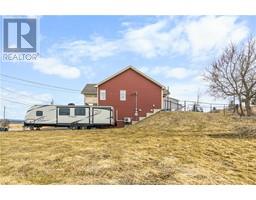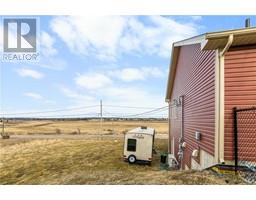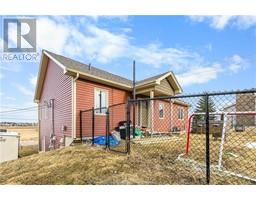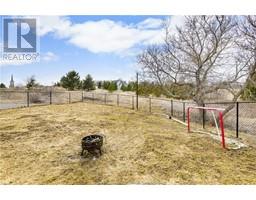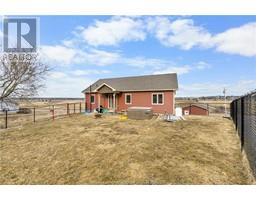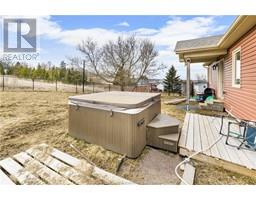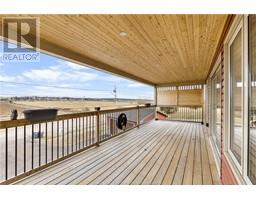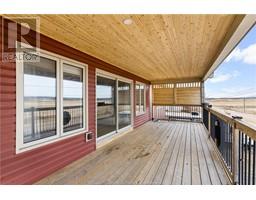| Bathrooms2 | Bedrooms3 |
| Property TypeSingle Family | Built in2018 |
| Building Area1320 square feet |
|
*** DOUBLE CAR GARAGE + DETACHED GARAGE // OVERSIZED COVERED DECK WITH GEORGOUS VIEW // FENCED BACKYARD *** Welcome to 168 Grand Pré, in the beautiful village of Memramcook, NB! This 3-bedroom / 1.5 bathroom house built in 2018 awaits it's new owners. On the first floor, you will find an entrance adjacent to a good-sized bedroom that includes a private powder-room and walk-in closet. The rest of the main floor consists of a huge 25 x 28 two car garage. On the second floor, the kitchen offers a lot of working and storage space, a 7 foot island and a convenient pantry. The living room and dining room are adjacent to the kitchen and a patio door leads to a 10 x 26 covered deck that offers endless views of the valley. The primary bedroom leads to a huge walk-in closet that has a cheater door to the main bathroom. A bedroom and a laundry room complete this floor. The backyard is fenced and the detached garage will become handy to store your extra tools and recreational vehicles. Property taxes are non-owner occupied. Don't delay, call, text or email to schedule your private viewing of this property! (id:24320) |
| Amenities NearbyChurch, Golf Course | CommunicationHigh Speed Internet |
| EquipmentPropane Tank, Water Heater | FeaturesLighting |
| OwnershipFreehold | Rental EquipmentPropane Tank, Water Heater |
| StructurePatio(s) | TransactionFor sale |
| AmenitiesStreet Lighting | AppliancesHot Tub |
| Constructed Date2018 | CoolingAir exchanger, Air Conditioned |
| Exterior FinishStone, Vinyl siding | FlooringCeramic Tile, Hardwood |
| FoundationConcrete | Bathrooms (Half)1 |
| Bathrooms (Total)2 | Heating FuelElectric |
| HeatingBaseboard heaters | Size Interior1320 sqft |
| Storeys Total2 | Total Finished Area1820 sqft |
| TypeHouse | Utility WaterMunicipal water |
| Access TypeYear-round access | AmenitiesChurch, Golf Course |
| FenceFence | SewerMunicipal sewage system |
| Size Irregular1213 Metric |
| Level | Type | Dimensions |
|---|---|---|
| Second level | Kitchen | 15x9 |
| Second level | Dining room | 15x8 |
| Second level | Living room | 17x12 |
| Second level | Bedroom | 14x10 |
| Second level | Bedroom | 16x13 |
| Second level | 5pc Bathroom | 12x8 |
| Second level | Laundry room | 6x6 |
| Second level | Storage | 6x6 |
| Second level | Storage | 12x7 |
| Main level | Bedroom | 16x10 |
| Main level | 2pc Bathroom | 6x5 |
| Main level | Storage | 6x5 |
| Main level | Foyer | Measurements not available |
Listing Office: EXP Realty
Data Provided by Greater Moncton REALTORS® du Grand Moncton
Last Modified :13/05/2024 11:39:20 AM
Powered by SoldPress.

