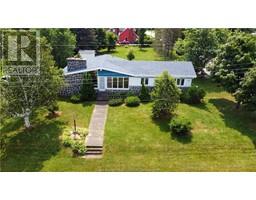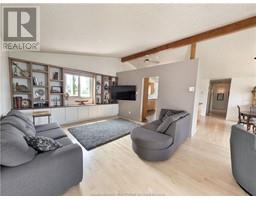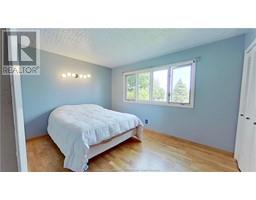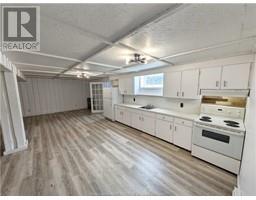| Bathrooms2 | Bedrooms5 |
| Property TypeSingle Family | Built in1970 |
| Lot Size0.32 square feet | Building Area1263 square feet |
|
Visit REALTOR® website for additional information. Charming residence in the heart of the picturesque coastal town of Caraquet, NB. Very well-maintained house is located in a serene and family neighborhood. The property benefits from a beautifully landscaped yard with mature trees and a large backyard, perfect for outdoor activities. The main floor includes a modern kitchen, dining room, living room and den in an open space with cathedral ceilings and a magnificent stone wood-burning fireplace. Three bedrooms, a full bathroom and a laundry room complete this level. Fully finished basement offers a two-bedroom apartment with its own kitchen, living room, bathroom and separate entrance, ideal for a rental unit or multi-family dwelling. Turnkey residence, with appliances included, is an exceptional opportunity in Caraquet. (id:24320) |
| Amenities NearbyShopping | CommunicationHigh Speed Internet |
| EquipmentWater Heater | FeaturesLighting |
| Rental EquipmentWater Heater | StorageStorage Shed |
| StructurePatio(s) | TransactionFor sale |
| AmenitiesStreet Lighting | Architectural Style2 Level |
| BasementFull | Constructed Date1970 |
| Exterior FinishStone, Vinyl siding | Fire ProtectionSmoke Detectors |
| FlooringCeramic Tile, Hardwood, Laminate | FoundationConcrete |
| Bathrooms (Half)0 | Bathrooms (Total)2 |
| Heating FuelElectric | HeatingBaseboard heaters |
| Size Interior1263 sqft | Total Finished Area2409 sqft |
| TypeHouse | Utility WaterMunicipal water |
| Size Total0.32 sqft|under 1/2 acre | Access TypeYear-round access |
| AmenitiesShopping | Landscape FeaturesLandscaped |
| SewerMunicipal sewage system | Size Irregular0.32 |
| Level | Type | Dimensions |
|---|---|---|
| Basement | Kitchen | 16.3x12.11 |
| Basement | Living room | 22.10x10.9 |
| Basement | Dining room | 11.20x13.10 |
| Basement | Storage | 11.7x7.7 |
| Basement | Bedroom | 9.8x11 |
| Basement | Bedroom | 13.1x9.3 |
| Basement | Utility room | 8.6x9.3 |
| Basement | 4pc Bathroom | 7.11x6.10 |
| Main level | Other | 3.6x3.1 |
| Main level | Laundry room | 8x5 |
| Main level | Kitchen | 14.1x12.5 |
| Main level | Dining room | 15.4x13.6 |
| Main level | Den | 12.11x12.7 |
| Main level | Living room | 13.3x12.11 |
| Main level | 4pc Bathroom | 6.20x7.10 |
| Main level | Bedroom | 10.8x9.7 |
| Main level | Bedroom | 13.11x12.2 |
| Main level | Bedroom | 13.1x13 |
Listing Office: PG Direct Realty Ltd.
Data Provided by Greater Moncton REALTORS® du Grand Moncton
Last Modified :25/07/2024 12:19:44 PM
Powered by SoldPress.













