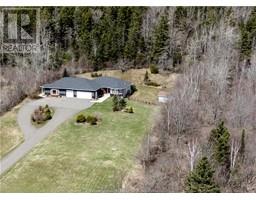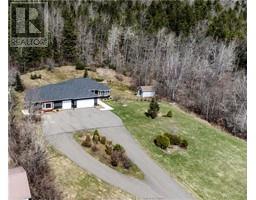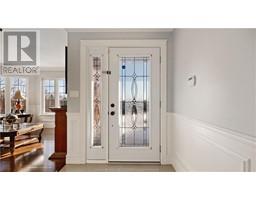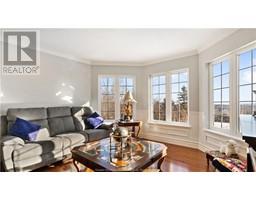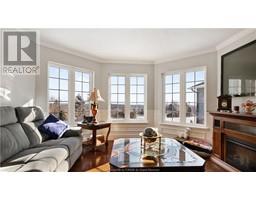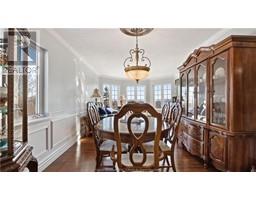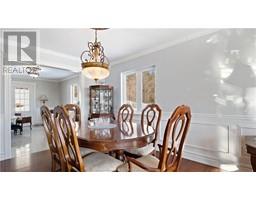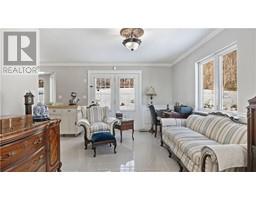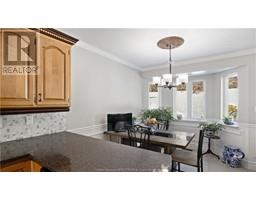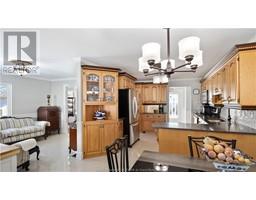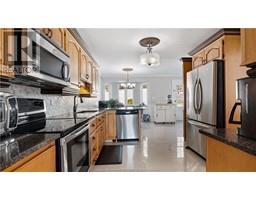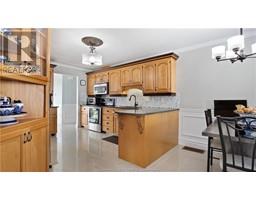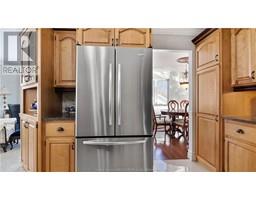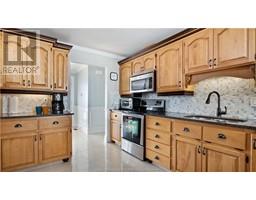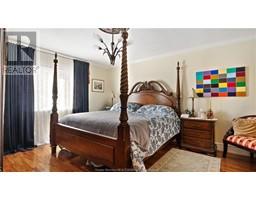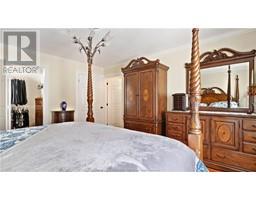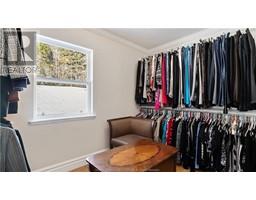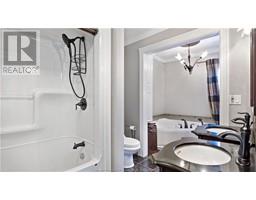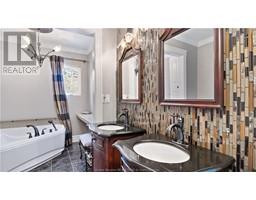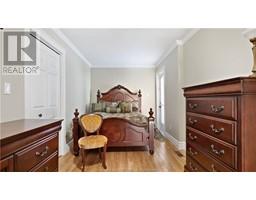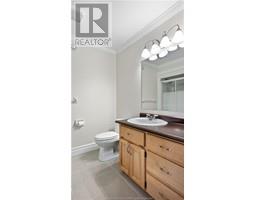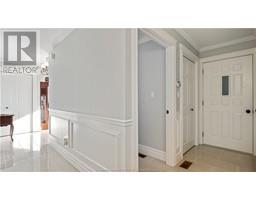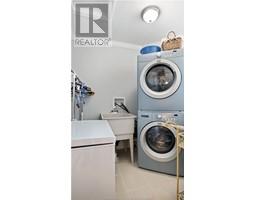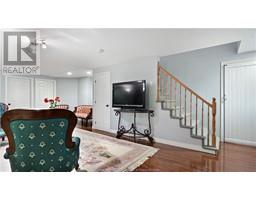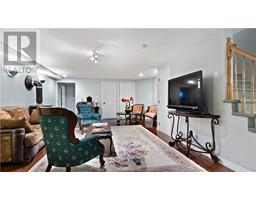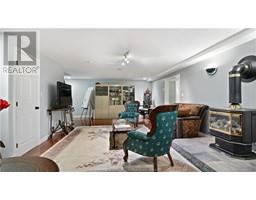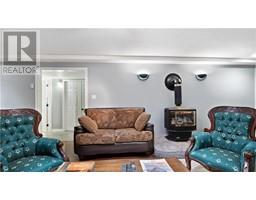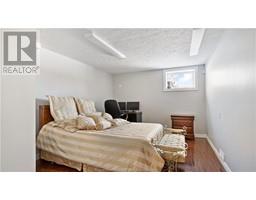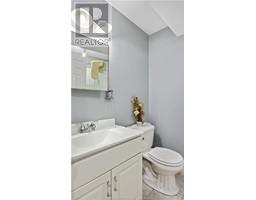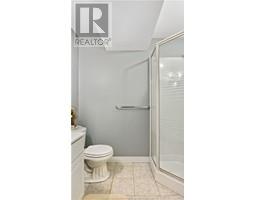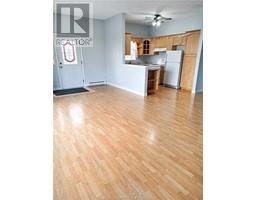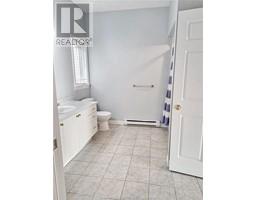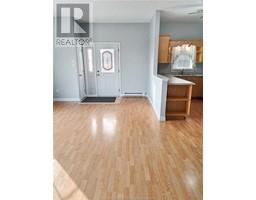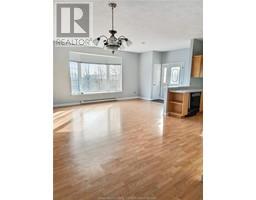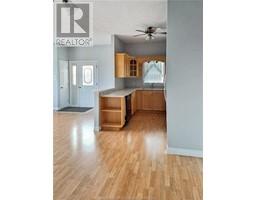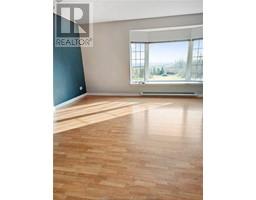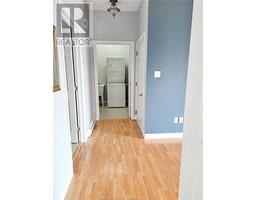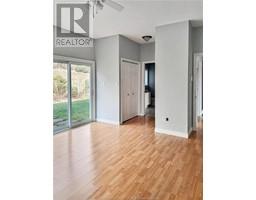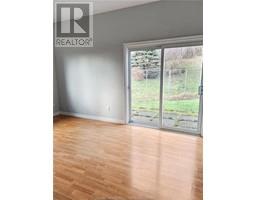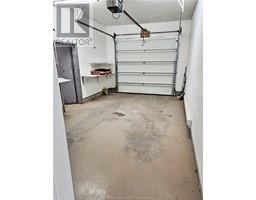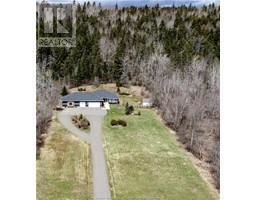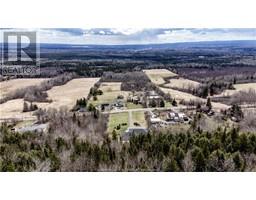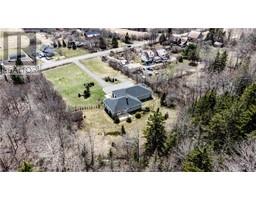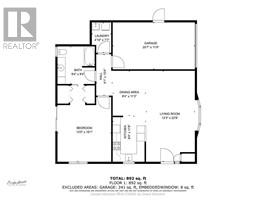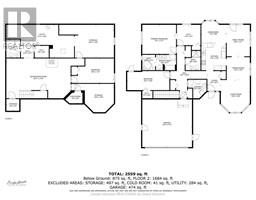| Bathrooms4 | Bedrooms5 |
| Property TypeSingle Family | Built in1997 |
| Building Area2800 square feet |
|
Nestled on 3.9 acres, this stunning bungalow offers a unique blend of tranquility and city living. The exterior exudes classic charm with a three-car garage and lush landscaping, while a captivating city view serves as a stunning backdrop. Inside, a meticulously designed 900 sqft in-law suite on the main level boasts 9' ceilings and an open concept. Renovations since 2022 include full heat pump system, shingles, siding, cement walkways, deck, gutters and egress window giving the exterior a fresh new look. Also located on the exterior is an RV Plug and a wired plug for future hot tub in back. The kitchen features quartz countertops, reflecting a commitment to modern luxury. A converted bedroom into a walk-in closet adds a touch of practical sophistication. The finished basement, with a propane stove, serves as a versatile space for relaxation. Notably, the in-law suite has its own separate entrance and garage, offering privacy and convenience. In essence, this property harmoniously marries natural serenity with urban accessibility. The city view, coupled with thoughtful design, creates a residence that is not just visually appealing but also functionally exquisite. Whether you seek a private retreat or a home accommodating various living arrangements, this property promises a lifestyle blending sophistication, comfort, and the beauty of its surroundings. Don't miss the opportunity to make this exceptional residence your own. (id:24320) |
| Amenities NearbyGolf Course, Shopping | CommunicationHigh Speed Internet |
| EquipmentPropane Tank, Water Heater | FeaturesPaved driveway |
| OwnershipFreehold | Rental EquipmentPropane Tank, Water Heater |
| TransactionFor sale |
| AppliancesCentral Vacuum | Architectural StyleBungalow |
| Basement DevelopmentPartially finished | BasementCommon (Partially finished) |
| Constructed Date1997 | CoolingAir exchanger, Central air conditioning |
| Exterior FinishBrick, Vinyl siding | FlooringCeramic Tile, Hardwood |
| FoundationConcrete | Bathrooms (Half)0 |
| Bathrooms (Total)4 | HeatingBaseboard heaters, Heat Pump |
| Size Interior2800 sqft | Storeys Total1 |
| Total Finished Area3660 sqft | TypeHouse |
| Utility WaterWell |
| Access TypeYear-round access | AcreageYes |
| AmenitiesGolf Course, Shopping | Landscape FeaturesLandscaped |
| SewerSeptic System | Size Irregular3.91 Acres |
| Level | Type | Dimensions |
|---|---|---|
| Basement | Family room | 27.9x17.4 |
| Basement | Bedroom | 10.10x15.3 |
| Basement | Cold room | 7.8x5.6 |
| Basement | Storage | 46.8x13.6 |
| Basement | 3pc Bathroom | Measurements not available |
| Main level | Family room | 10.4x13.11 |
| Main level | Living room/Dining room | 12.11x24.8 |
| Main level | Kitchen | 22.4x11.1 |
| Main level | Bedroom | 15.1x13.11 |
| Main level | Bedroom | 18.8x8.4 |
| Main level | Bedroom | 8.11x10.5 |
| Main level | 5pc Ensuite bath | 14.11x6.10 |
| Main level | 3pc Bathroom | 6.1x8.11 |
| Main level | Laundry room | 8.3x6 |
| Main level | Living room | 22.11x12.3 |
| Main level | Bedroom | 13.6x14.3 |
| Main level | 4pc Bathroom | 9.5x9.4 |
| Main level | Laundry room | 7.5x5.2 |
| Main level | Kitchen | 22.11x7.10 |
Listing Office: RE/MAX Avante
Data Provided by Greater Moncton REALTORS® du Grand Moncton
Last Modified :22/04/2024 11:04:27 AM
Powered by SoldPress.

