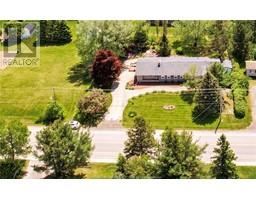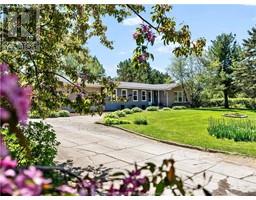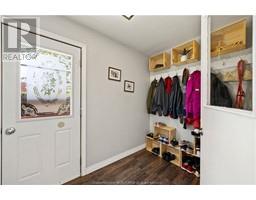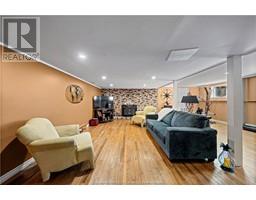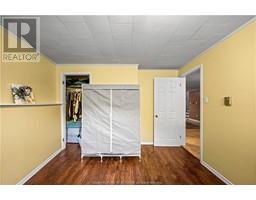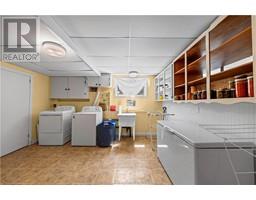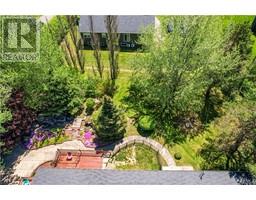| Bathrooms3 | Bedrooms5 |
| Property TypeSingle Family | Building Area2301 square feet |
|
Incredible 5 bedroom- 3 bathroom home in the heart of Rexton NB! Just under 4000 FINISHED SQUARE FEET! Step into a spacious mudroom off the attached garage or greet guests in the elegant foyer. The bright sunroom with patio doors opens to a deck and amazing backyard, perfect for relaxing. Enjoy an open-concept layout with crown molding throughout. The custom kitchen features a center island, pull-out cabinets, super cool pantry within the cabinetry and a walk-in pantry, making it super functional. The huge living room with a fireplace, sitting area, and a perfect work-from-home spot adds to the charm. The main floor boasts three large bedrooms, including a primary bedroom with an ensuite bath, plus another 4PC bath. The fully finished lower level offers a games room with a bar area, family room with another fireplace, two more bedrooms, a 3PC bath, bright laundry room, full cedar storage, and a cold room. With so much square footage it could easily be converted into a spacious in-law suite. Pride of ownership is evident throughout with so many updates. The backyard oasis is super private and landscaped, creating a serene retreat. Perfectly situated within walking distance to all three schools and surrounded by amenities, shopping, restaurants, and entertainment options, this location epitomizes convenience. Enjoy easy access to beaches, with Saint-Anne Hospital just 10 min away, & both Moncton and Miramichi within a 40-min drive. This home truly meets all your needs w/ ease (id:24320) Please visit : Multimedia link for more photos and information |
| CommunicationHigh Speed Internet | EquipmentWater Heater |
| FeaturesCentral island, Paved driveway | OwnershipFreehold |
| Rental EquipmentWater Heater | TransactionFor sale |
| Architectural StyleBungalow | BasementFull |
| FoundationConcrete | Bathrooms (Half)0 |
| Bathrooms (Total)3 | Heating FuelElectric, Wood |
| HeatingBaseboard heaters, Heat Pump | Size Interior2301 sqft |
| Storeys Total1 | Total Finished Area3888 sqft |
| TypeHouse | Utility WaterWell |
| Access TypeYear-round access | Landscape FeaturesLandscaped |
| SewerSeptic System | Size Irregular2090 SQ Meters |
| Level | Type | Dimensions |
|---|---|---|
| Basement | Games room | 30.5x13 |
| Basement | Other | Measurements not available |
| Basement | Family room | 20.10x23 |
| Basement | 3pc Bathroom | 7x10.3 |
| Basement | Laundry room | 13.8x12.7 |
| Basement | Bedroom | 9.7x12.2 |
| Basement | Bedroom | 11.6x10.10 |
| Basement | Storage | 11.7x10.10 |
| Basement | Cold room | 22.2x8.7 |
| Main level | Mud room | 6x8.11 |
| Main level | Sitting room | 16x8.11 |
| Main level | Dining room | 11.1x10.11 |
| Main level | Kitchen | 18x14.11 |
| Main level | Living room | 26x19.2 |
| Main level | Foyer | 8.10x8.4 |
| Main level | Bedroom | 12.1x16.9 |
| Main level | Bedroom | 11.8x16.9 |
| Main level | 4pc Bathroom | 7.4x7.10 |
| Main level | Bedroom | 16x13.1 |
| Main level | 4pc Ensuite bath | 6.11x5.10 |
Listing Office: Keller Williams Capital Realty
Data Provided by Greater Moncton REALTORS® du Grand Moncton
Last Modified :27/07/2024 11:11:01 AM
Powered by SoldPress.

