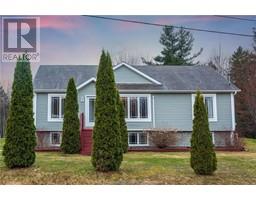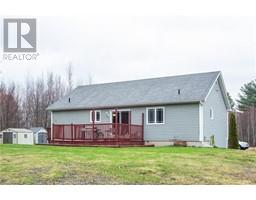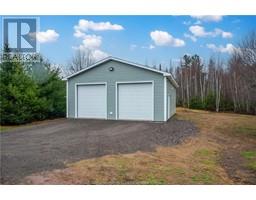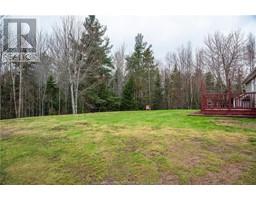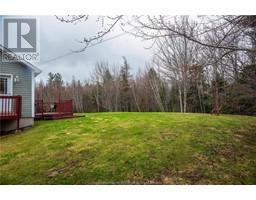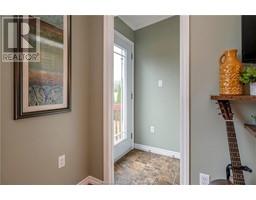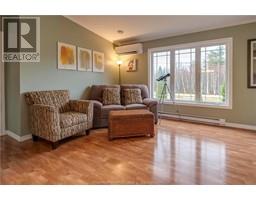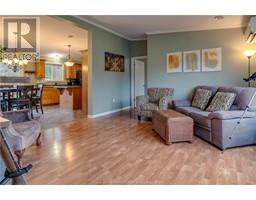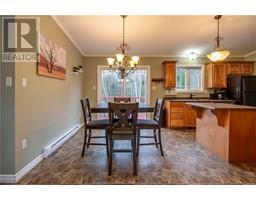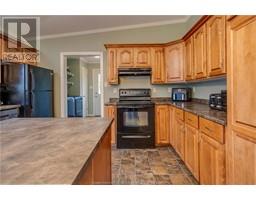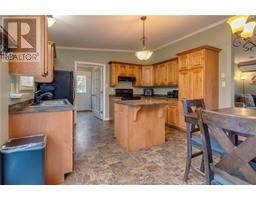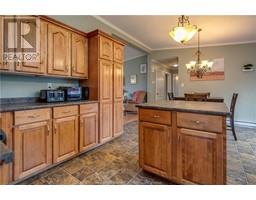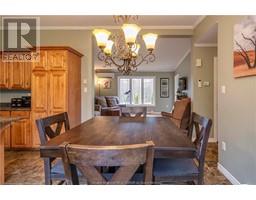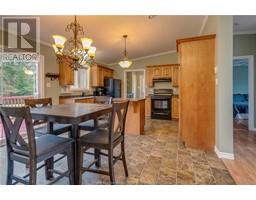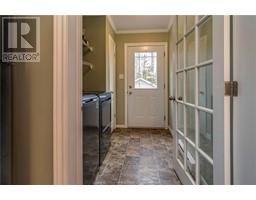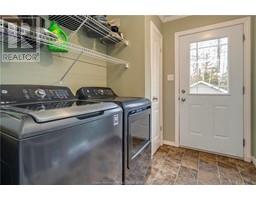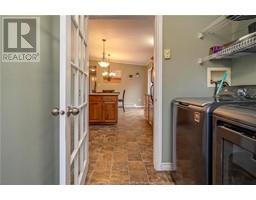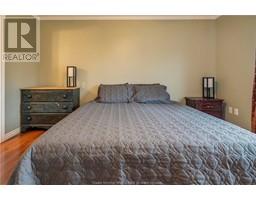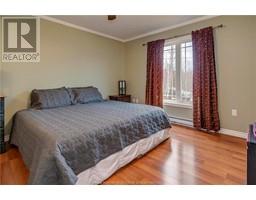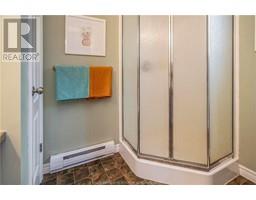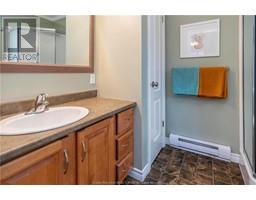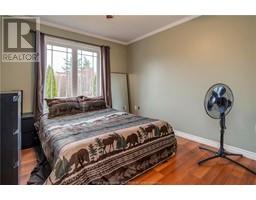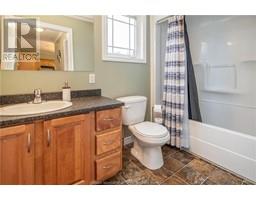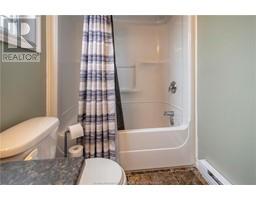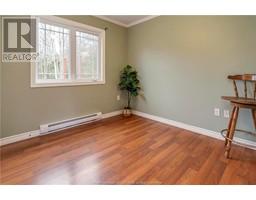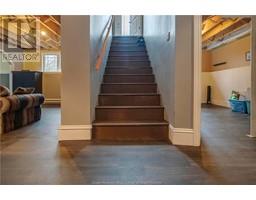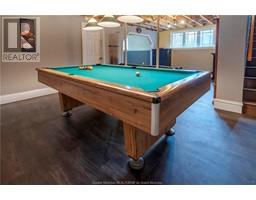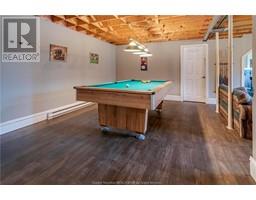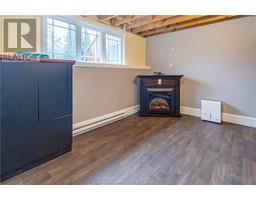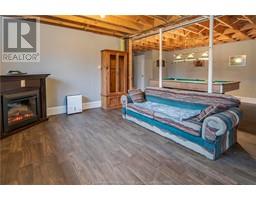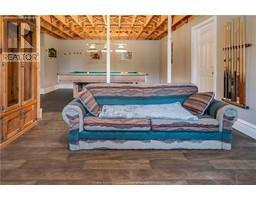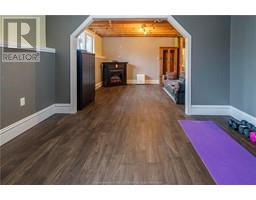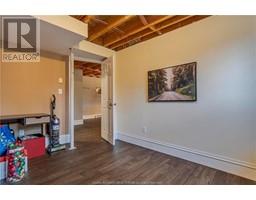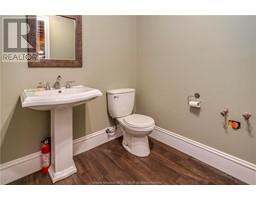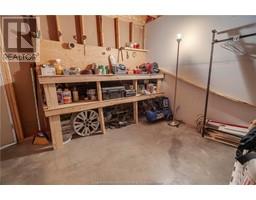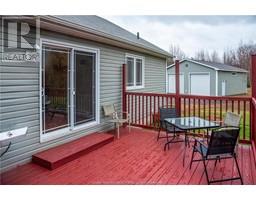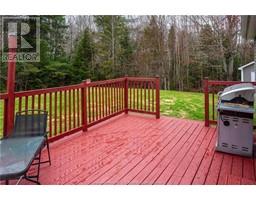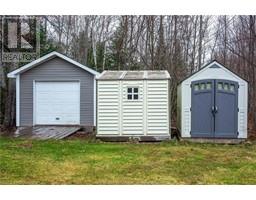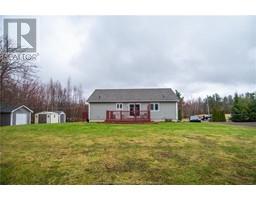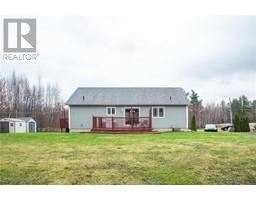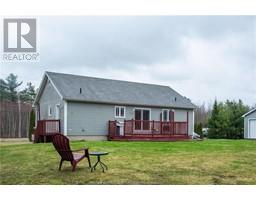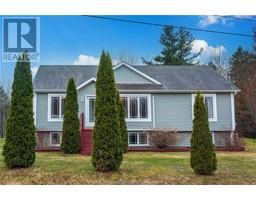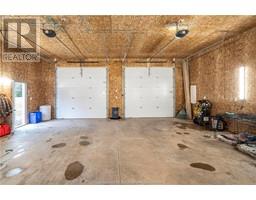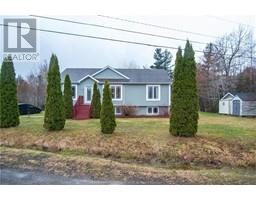| Bathrooms3 | Bedrooms3 |
| Property TypeSingle Family | Built in2008 |
| Building Area1175 square feet |
|
Private, Peaceful and Perfect. Just the recipe for a happy family. This 3 bedroom Bungalow is brimming with extra features. Three mini-splits, Two (2) in the home and One (1) in the garage. Sun splashed back deck when entertaining family or friends. New detached garage ( 30 x 36). Sits on almost two acres of land, with groomed trails for snowmobiles nearby. Fishing, hunting and outdoor activities in close proximity. The basement has a workshop, workout room, den/office and a family room with a pool table. A roomy primary bedroom comes with a 3 piece ensuite. Very practical kitchen configuration with an island and plenty of cabinets. Minutes from Moncton or Notre Dame. Three bathrooms. Friends coming to visit ? You have RV parking available if required. Garage comes with a separate electrical panel and is prepped up for a hoist. NB Power Sure Connect is present. Call your REALTOR® and book your viewing today. Owners motivated. (id:24320) Please visit : Multimedia link for more photos and information |
| Amenities NearbyChurch, Golf Course, Shopping | EquipmentWater Heater |
| FeaturesLevel lot, Central island | OwnershipFreehold |
| Rental EquipmentWater Heater | StorageStorage Shed |
| TransactionFor sale |
| AmenitiesStreet Lighting | AppliancesWet Bar |
| Architectural StyleBungalow | Basement DevelopmentFinished |
| BasementCommon (Finished) | Constructed Date2008 |
| CoolingAir exchanger | Exterior FinishVinyl siding |
| Fire ProtectionSmoke Detectors | FlooringVinyl, Laminate, Wood |
| FoundationConcrete | Bathrooms (Half)1 |
| Bathrooms (Total)3 | Heating FuelElectric |
| HeatingBaseboard heaters, Heat Pump | Size Interior1175 sqft |
| Storeys Total1 | Total Finished Area2210 sqft |
| TypeHouse | Utility WaterWell |
| Access TypeYear-round access | AcreageYes |
| AmenitiesChurch, Golf Course, Shopping | Land DispositionCleared |
| Landscape FeaturesLandscaped | SewerSeptic System |
| Size Irregular1.92 Acres |
| Level | Type | Dimensions |
|---|---|---|
| Basement | Den | Measurements not available |
| Basement | Family room | Measurements not available |
| Basement | 2pc Bathroom | Measurements not available |
| Basement | Exercise room | Measurements not available |
| Basement | Workshop | Measurements not available |
| Main level | Living room | 13.5x14.5 |
| Main level | Kitchen | 13.5x18.5 |
| Main level | Mud room | 8x6.5 |
| Main level | Bedroom | 13x12 |
| Main level | 3pc Ensuite bath | 8x6.5 |
| Main level | 4pc Bathroom | 9.5x5.5 |
| Main level | Bedroom | 9.5x10 |
| Main level | Bedroom | 13.5x10.5 |
Listing Office: Royal LePage Atlantic
Data Provided by Greater Moncton REALTORS® du Grand Moncton
Last Modified :26/04/2024 09:38:43 AM
Powered by SoldPress.

