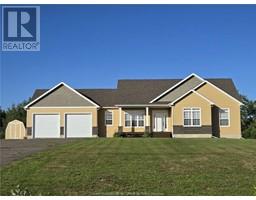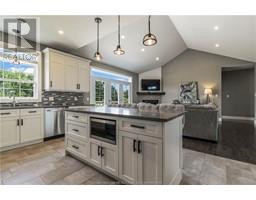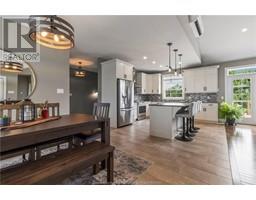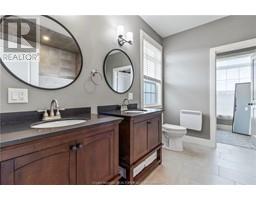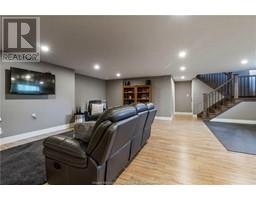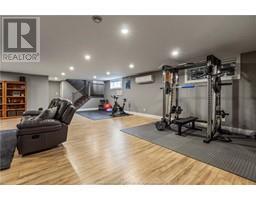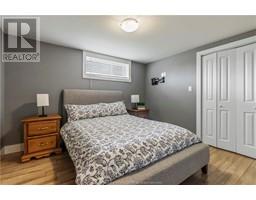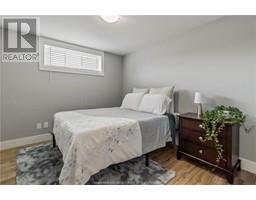| Bathrooms3 | Bedrooms4 |
| Property TypeSingle Family | Built in2018 |
| Building Area1522 square feet |
|
Nestled on a serene 1.6-acre lot off Briggs Cross Road, this 4-bedroom bungalow, built in 2018, blends country charm with city convenience. Located in a private subdivision, it offers a finished basement, double garage, and a refined, cozy atmosphere. Step into the grand foyer and find an open-concept living room featuring a cathedral ceiling, a propane fireplace with a stone and shiplap surround, and a custom barn board mantle. Hardwood floors and garden doors lead to a new deck overlooking a fenced backyard and expansive lawn, with lush green space beyond. The stylish kitchen boasts white cabinetry, stainless steel appliances, a sleek range hood, and quartz countertops with a breakfast bar. A chic dining area completes the heart of the home. The master bedroom is a peaceful retreat with a walk-in closet and a luxurious 3-piece ensuite with a custom tile shower. The main level also includes a second bedroom, a 4-piece family bath, and a laundry room. The finished lower level features a family room, two additional bedrooms, a third bathroom, and ample storage. With a double garage, generator hook-up, stone and shake vinyl siding, and mini-split heat pumps, this charming home on a large lot offers easy city access and is a must-see. Dont wait too long, contact your REALTOR® for a viewing. (id:24320) Please visit : Multimedia link for more photos and information |
| CommunicationHigh Speed Internet | EquipmentWater Heater |
| FeaturesLevel lot, Central island | OwnershipFreehold |
| Rental EquipmentWater Heater | TransactionFor sale |
| AppliancesDishwasher, Central Vacuum | Architectural StyleBungalow |
| Basement DevelopmentFinished | BasementFull (Finished) |
| Constructed Date2018 | CoolingAir exchanger, Air Conditioned |
| Exterior FinishStone, Vinyl siding | Fireplace PresentYes |
| FlooringHardwood, Laminate, Ceramic | FoundationConcrete |
| Bathrooms (Half)0 | Bathrooms (Total)3 |
| Heating FuelElectric, Propane | HeatingHeat Pump |
| Size Interior1522 sqft | Storeys Total1 |
| Total Finished Area2919 sqft | TypeHouse |
| Utility WaterWell |
| Access TypeYear-round access | AcreageYes |
| SewerSeptic System | Size Irregular1.6 Acres |
| Level | Type | Dimensions |
|---|---|---|
| Basement | Family room | 28.10x25.3 |
| Basement | Bedroom | 10.8x12 |
| Basement | Bedroom | 10.8x9.9 |
| Basement | 3pc Bathroom | 6.10x7.9 |
| Basement | Storage | 10.8x10.6 |
| Basement | Den | 8x8.7 |
| Main level | Foyer | 8.3x7.4 |
| Main level | Living room | 16.4x17.9 |
| Main level | Dining room | 11.10x13.10 |
| Main level | Kitchen | 12.1x12.9 |
| Main level | Bedroom | 14.6x15.2 |
| Main level | Bedroom | 12.1x10.7 |
| Main level | Laundry room | 6.3x5.5 |
| Main level | 4pc Ensuite bath | 10.7x10.6 |
| Main level | 4pc Bathroom | 5.6x8 |
Listing Office: EXP Realty
Data Provided by Greater Moncton REALTORS® du Grand Moncton
Last Modified :03/08/2024 12:19:08 PM
Powered by SoldPress.

