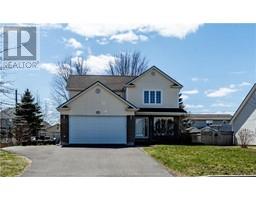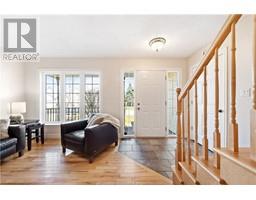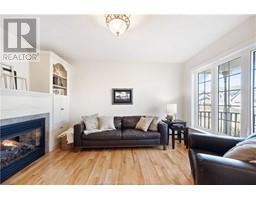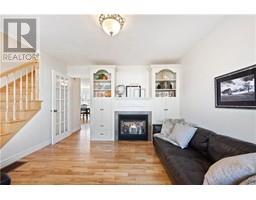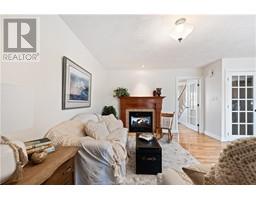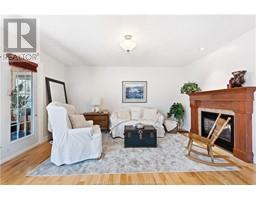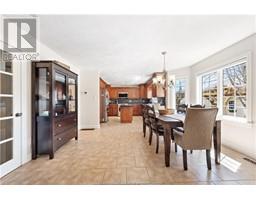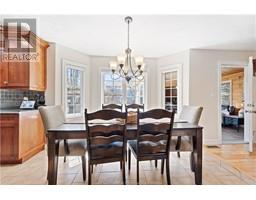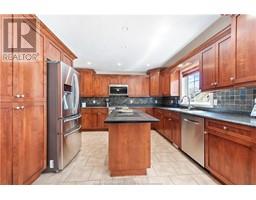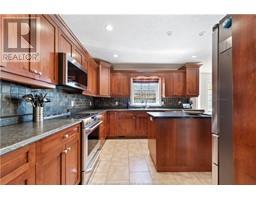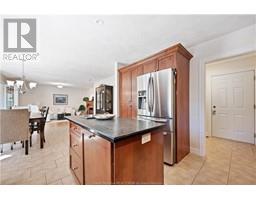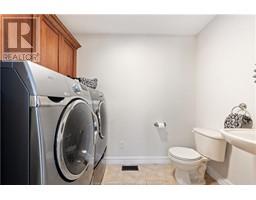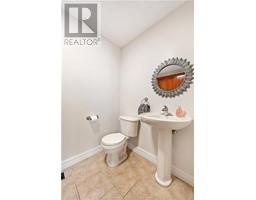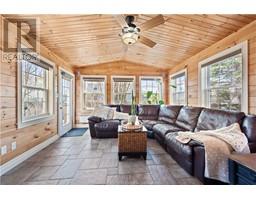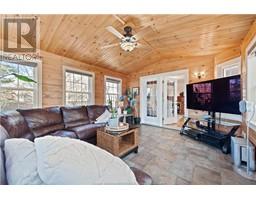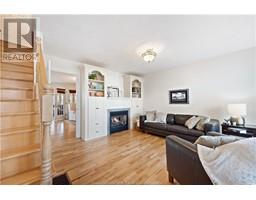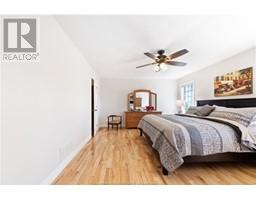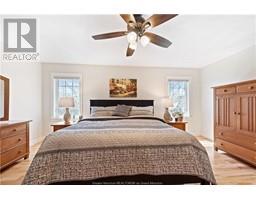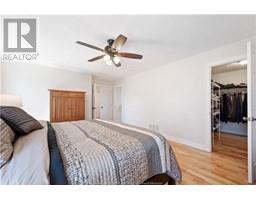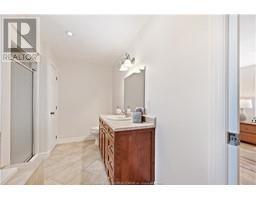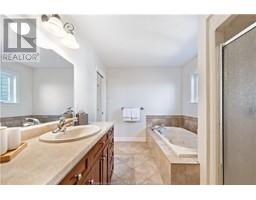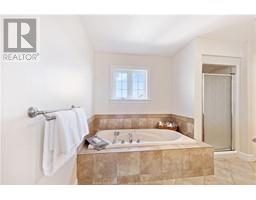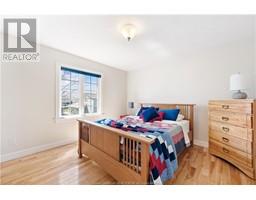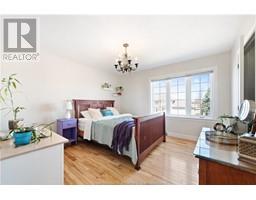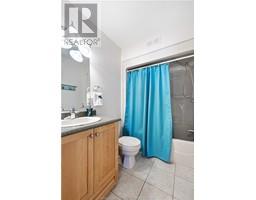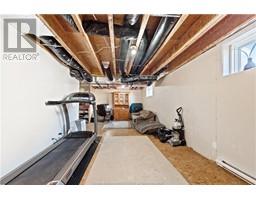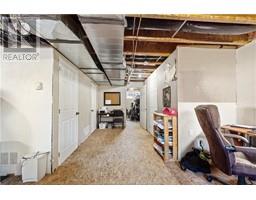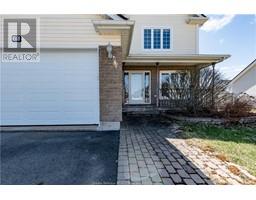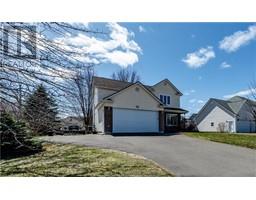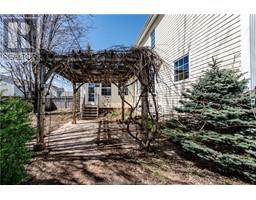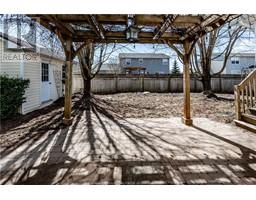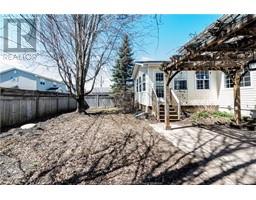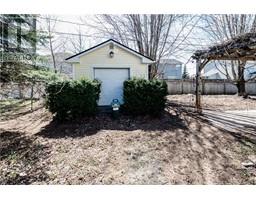| Bathrooms3 | Bedrooms3 |
| Property TypeSingle Family | Built in2004 |
| Building Area2082 square feet |
|
Welcome to 171 Willshire Way in Rosemont Park in Moncton's north end, near French & English schools, great shopping, fine dining & fast food, golf, movie theatres, a casino & more. Step into a welcoming living room with charming built-in bookshelves & a double-sided natural gas fireplace. Beyond is a vast Great Room, with a cozy seating area complementing the fireplace, a spacious dining area with lots of natural light from the large window & a kitchen which is a chef's dream with a huge wired center island with lots of cabinets & drawers, a convenient toe kick vacuum for easy cleanup, sleek stainless steel appliances, & an abundance of pot lights. Beside the kitchen, is a mudroom & a main floor laundry\half bath. From the seating area, step into the breathtaking four-season sunroom, with heated floors for year-round enjoyment. Outside is a private fenced backyard with with an arbour growing beautiful grapevines & a large Storage shed. Upstairs is the Primary Bedroom, with a sizable walk-in closet & a spa-like ensuite with a jetted tub & separate shower, 2 more large bedrooms, each with walk-in closets, & a 4 piece family bath. The basement awaits your personal touch, requiring only a little effort to complete. Noteworthy features of this exceptional home include interior walls insulated for superior soundproofing, hardwood & porcelain tile flooring throughout, new roof shingles in June 2021, & a recently installed garage door. Call your REALTOR® for an appointment to view. (id:24320) |
| EquipmentWater Heater | OwnershipFreehold |
| Rental EquipmentWater Heater | TransactionFor sale |
| AppliancesJetted Tub, Central Vacuum | Basement DevelopmentUnfinished |
| BasementCommon (Unfinished) | Constructed Date2004 |
| CoolingAir exchanger, Air Conditioned | Exterior FinishCedar Siding |
| FlooringCeramic Tile, Hardwood | FoundationConcrete |
| Bathrooms (Half)1 | Bathrooms (Total)3 |
| Heating FuelElectric, Natural gas | HeatingIn Floor Heating, Forced air |
| Size Interior2082 sqft | Storeys Total2 |
| Total Finished Area2082 sqft | TypeHouse |
| Utility WaterMunicipal water |
| Access TypeYear-round access | FenceFence |
| SewerMunicipal sewage system | Size Irregular777 Sq. M. |
| Level | Type | Dimensions |
|---|---|---|
| Second level | Bedroom | 17.4x13 |
| Second level | Bedroom | 12.2x12 |
| Second level | Bedroom | 12x12 |
| Second level | 4pc Ensuite bath | 12.9x8.2 |
| Second level | 4pc Bathroom | Measurements not available |
| Main level | Living room | 13.3x12 |
| Main level | Kitchen | 12.7x12.2 |
| Main level | Dining room | 14.2x10.5 |
| Main level | Family room | 15x12 |
| Main level | Sunroom | 15x13 |
| Main level | Mud room | 8x5.4 |
| Main level | 2pc Bathroom | Measurements not available |
Listing Office: RE/MAX Avante
Data Provided by Greater Moncton REALTORS® du Grand Moncton
Last Modified :26/04/2024 08:41:19 AM
Powered by SoldPress.

