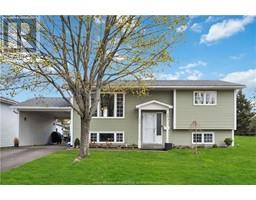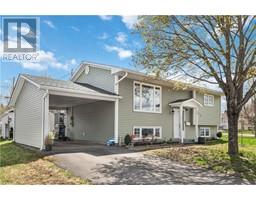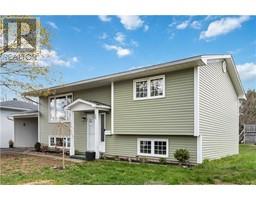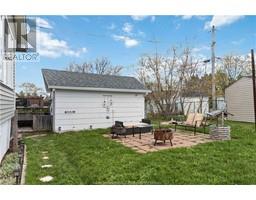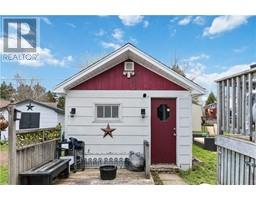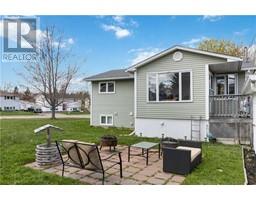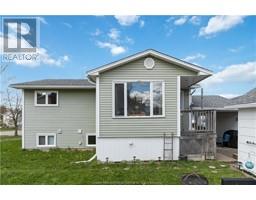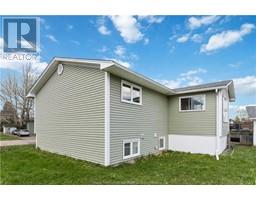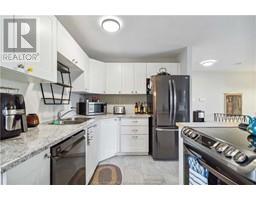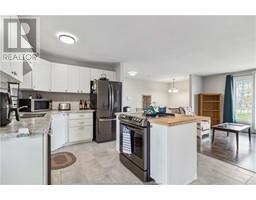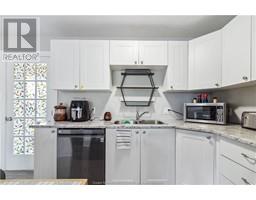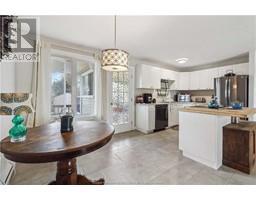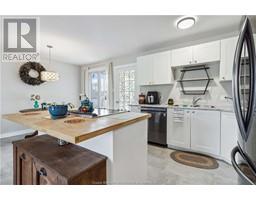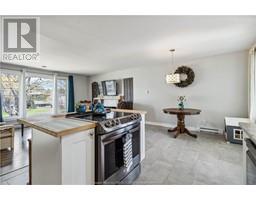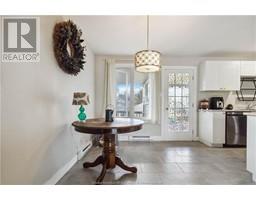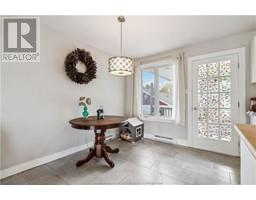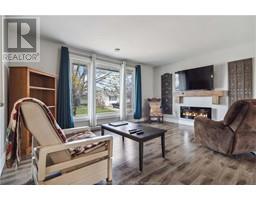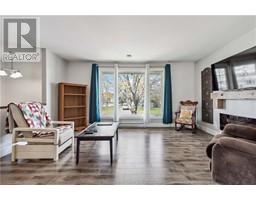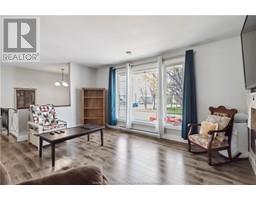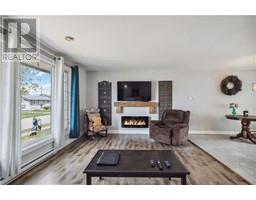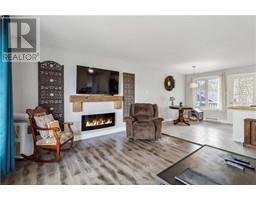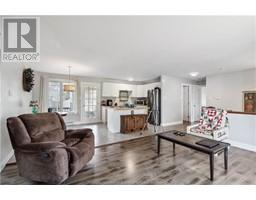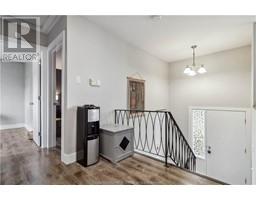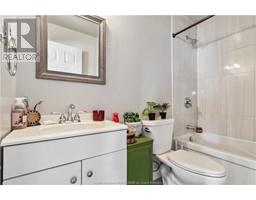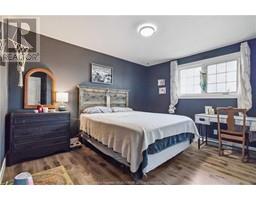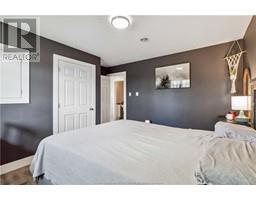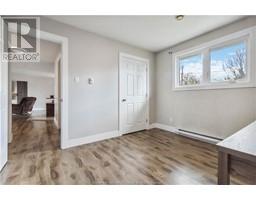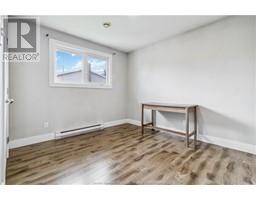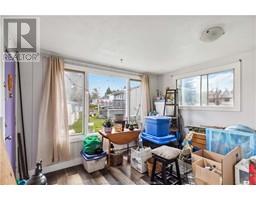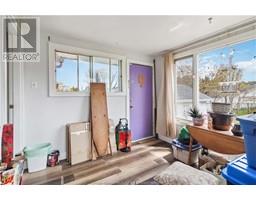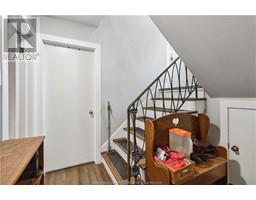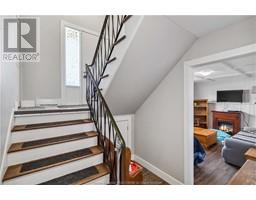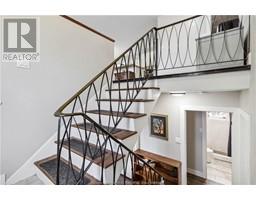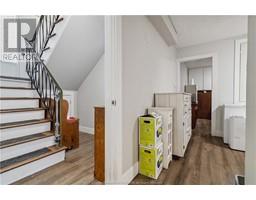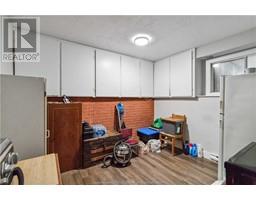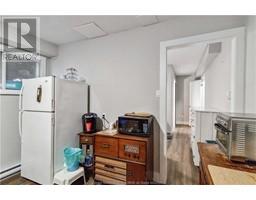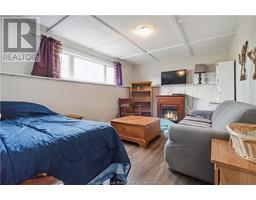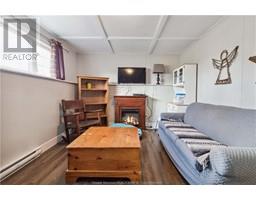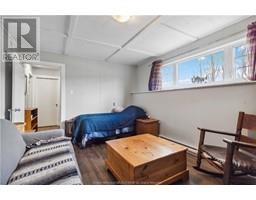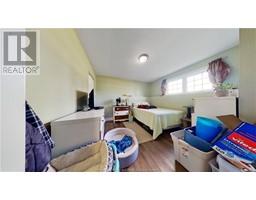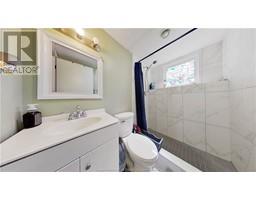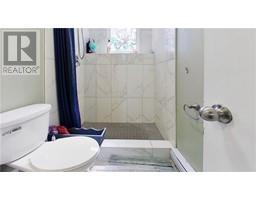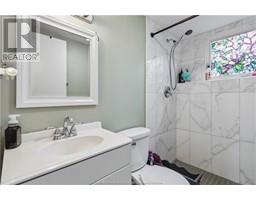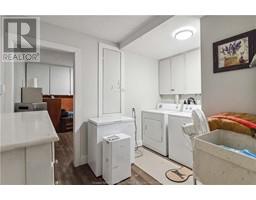| Bathrooms2 | Bedrooms3 |
| Property TypeSingle Family | Built in1976 |
| Building Area1048 square feet |
|
Welcome to 178 Carney Avenue! Highly desirable location, conveniently located and super close to everything including; hospitals, universities, NBCC, shopping, downtown, restaurants, TC highway, great schools, daycares etc. Well maintained with tons of potential for future in-law suite / separate unit! Lots of storage space! 11' X 15' shed with power! Nice sized patio, big bright sunroom, large corner lot, 12' X 24' carport and the list goes on and on. House is currently set up as 2 beds up and 1 down. 4PC bath up and 3 PC down. Must be seen to be fully appreciated! Call for a private showing today as it won't last long! (id:24320) Please visit : Multimedia link for more photos and information |
| Amenities NearbyChurch, Public Transit, Shopping | CommunicationHigh Speed Internet |
| EquipmentWater Heater | FeaturesPaved driveway |
| OwnershipFreehold | Rental EquipmentWater Heater |
| StorageStorage Shed | StructurePatio(s) |
| TransactionFor sale |
| Architectural Style2 Level | Basement DevelopmentPartially finished |
| BasementFull (Partially finished) | Constructed Date1976 |
| CoolingAir exchanger | Exterior FinishVinyl siding |
| FlooringHardwood, Laminate | FoundationConcrete |
| Bathrooms (Half)0 | Bathrooms (Total)2 |
| HeatingHeat Pump | Size Interior1048 sqft |
| Total Finished Area1866 sqft | TypeHouse |
| Utility WaterMunicipal water |
| Access TypeYear-round access | AmenitiesChurch, Public Transit, Shopping |
| Landscape FeaturesLandscaped | SewerMunicipal sewage system |
| Size Irregular715 SQ Meters |
| Level | Type | Dimensions |
|---|---|---|
| Basement | 3pc Bathroom | Measurements not available |
| Basement | Family room | 15.5x11.5 |
| Basement | Bedroom | 11.4x12.10 |
| Basement | Storage | 8.4x12.4 |
| Basement | Storage | 10.9x9.5 |
| Basement | Laundry room | 8x10 |
| Main level | Living room | 11.34x15.34 |
| Main level | Kitchen | 9.75x11.55 |
| Main level | Dining room | 9.05x11.55 |
| Main level | Bedroom | 12.6x10.6 |
| Main level | Bedroom | 9.5x11.7 |
| Main level | 4pc Bathroom | Measurements not available |
| Main level | Sunroom | 9.9x11.11 |
Listing Office: 3 Percent Realty Atlantic Inc.
Data Provided by Greater Moncton REALTORS® du Grand Moncton
Last Modified :08/05/2024 06:19:19 PM
Powered by SoldPress.

