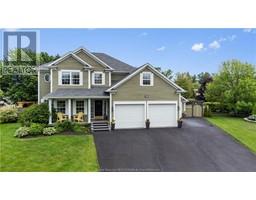| Bathrooms4 | Bedrooms4 |
| Property TypeSingle Family | Built in2004 |
| Building Area2258 square feet |
|
*Click on link for virtual tour of this property* Welcome to 178 Port Royal Court in beautiful Shediac offering a relaxing lifestyle with its proximity to Parlee Beach, 2 marinas, Pointe du Chene Wharf, walking/biking trails & a quick 15-20 minute drive to Moncton. This executive climate controlled 2-storey home is nestled in a quiet cul-de-sac with great curb appeal. As you walk in, youll appreciate the amount of natural light flowing in. The kitchen is a chefs delight, featuring quartz counters, lots of cupboards & a stylish backsplash; seamlessly flowing into the open concept eating area & family room with propane fireplace, perfect for entertaining & family gatherings. Remainder of main floor offers front parlor room, laundry/pantry area & powder room. Upstairs, you'll find four spacious bedrooms, including a luxurious primary suite with a spa-like 5-piece ensuite bath & an expansive dressing room with built-ins. The finished basement offers even more living space with a rec room, gym, guest bedroom, 3-piece bath & ample storage. Step outside to a private backyard oasis, complete with a spacious deck, firepit area & a charming bunkie for outdoor entertaining. Other features include canexel siding, roof reshingled 2021, propane generator, double attached garage & much more. Don't miss this opportunity to live in one of the most desirable areas in Shediac! Dont delay, contact your real estate professional to schedule your private showing today! (id:24320) Please visit : Multimedia link for more photos and information |
| Amenities NearbyMarina, Shopping | CommunicationHigh Speed Internet |
| EquipmentPropane Tank, Water Heater | FeaturesLevel lot, Central island, Paved driveway, Drapery Rods |
| OwnershipFreehold | Rental EquipmentPropane Tank, Water Heater |
| StorageStorage Shed | TransactionFor sale |
| AmenitiesStreet Lighting | AppliancesCentral Vacuum |
| Constructed Date2004 | CoolingAir exchanger, Central air conditioning |
| Fire ProtectionSecurity system | FlooringHardwood, Laminate, Ceramic |
| FoundationConcrete | Bathrooms (Half)1 |
| Bathrooms (Total)4 | Heating FuelElectric, Propane |
| HeatingForced air, Heat Pump | Size Interior2258 sqft |
| Storeys Total2 | Total Finished Area3084 sqft |
| TypeHouse | Utility WaterMunicipal water |
| Access TypeYear-round access | AmenitiesMarina, Shopping |
| FenceFence | Landscape FeaturesLandscaped |
| SewerMunicipal sewage system | Size Irregular1262.3 sqm (137.2x150.7x143.6x61.3) |
| Level | Type | Dimensions |
|---|---|---|
| Second level | Bedroom | 10.5x11.11 |
| Second level | 4pc Bathroom | 5.1x7.9 |
| Second level | Bedroom | 11x11 |
| Second level | Other | 5x4.6 |
| Second level | Bedroom | 12.1x11.2 |
| Second level | Bedroom | 16.3x13.6 |
| Second level | 5pc Ensuite bath | 12.10x9.2 |
| Second level | Other | 13.5x12 |
| Basement | 3pc Bathroom | 8.5x6.1 |
| Basement | Family room | 22.5x10.2 |
| Basement | Other | 10.5x12.6 |
| Basement | Other | 8.4x8.5 |
| Basement | Storage | 10x10.5 |
| Main level | Foyer | 12.10x6.9 |
| Main level | Den | 10.11x11 |
| Main level | 2pc Bathroom | 5.4x4.5 |
| Main level | Living room | 12.3x13.7 |
| Main level | Dining room | 11.11x8.3 |
| Main level | Kitchen | 10.5x13.10 |
| Main level | Laundry room | 5x9.5 |
Listing Office: RE/MAX Avante
Data Provided by Greater Moncton REALTORS® du Grand Moncton
Last Modified :14/06/2024 10:59:12 AM
Powered by SoldPress.


















































