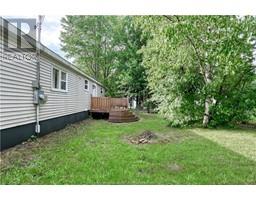| Bathrooms1 | Bedrooms2 |
| Property TypeSingle Family | Built in1987 |
| Building Area784 square feet |
|
*** OWNED LAND // NO LOT RENTAL FEES // PARTIALLY FENCED IN *** Welcome/Bienvenue to 18 Alcorn Ave, located in Lakeside Estates. You read that correctly, this property is located on OWNED land. NO leased land fees, SAVE MONEY every month!! Perfect starter home for a young family. As you walk into the property you are greeted to an open concept kitchen and living room. The big picture window in the living room allows in lots of natural light. Beautiful hardwood floors in the living room. Past the kitchen you will find a spacious 4-pc bath. Convenient laundry area located next to the bathroom in the hallway. At the end of the corridor are the 2 bedrooms, including the primary. A side door leads you to the deck, a great spot to sit and relax under the mature trees. The FENCED IN section is perfect for parents with small children or for pet owners. Very nice yard that offers privacy. Updates include new windows, new roof, new baseboard heaters, new skirting and updated bathroom. Contact your REALTOR® today to schedule a viewing. (id:24320) |
| Amenities NearbyChurch, Golf Course, Public Transit | EquipmentWater Heater |
| FeaturesLevel lot | OwnershipFreehold |
| Rental EquipmentWater Heater | TransactionFor sale |
| AmenitiesStreet Lighting | Architectural StyleMini |
| BasementCrawl space | Constructed Date1987 |
| Exterior FinishVinyl siding | FlooringVinyl, Hardwood |
| Bathrooms (Half)0 | Bathrooms (Total)1 |
| Heating FuelElectric | HeatingBaseboard heaters |
| Size Interior784 sqft | Total Finished Area784 sqft |
| TypeMobile Home | Utility WaterCommunity Water System |
| Access TypeYear-round access | AmenitiesChurch, Golf Course, Public Transit |
| FenceFence | Landscape FeaturesLandscaped |
| Size Irregular697 Sq Meters |
| Level | Type | Dimensions |
|---|---|---|
| Main level | Living room | 14x13 |
| Main level | Kitchen | 14x13 |
| Main level | 4pc Bathroom | 10x8 |
| Main level | Bedroom | 10x8 |
| Main level | Bedroom | 10x13 |
Listing Office: Keller Williams Capital Realty
Data Provided by Greater Moncton REALTORS® du Grand Moncton
Last Modified :24/06/2024 10:10:07 AM
Powered by SoldPress.















