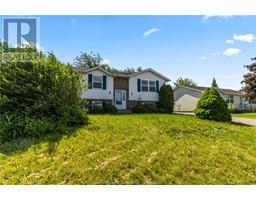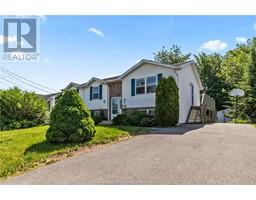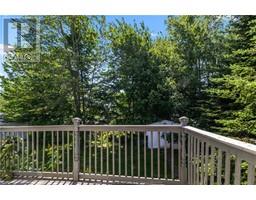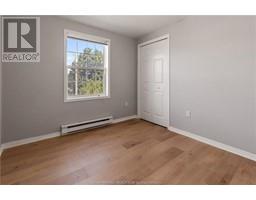| Bathrooms2 | Bedrooms3 |
| Property TypeSingle Family | Built in1991 |
| Building Area1133 square feet |
|
Welcome to this spacious home in the serene community of Moncton North. This beautiful 3bedroom, 2 bath home is nestled on a tranquil cul-de-sac. New paint through the house. New Laminate steps and Rec room Downstairs. Step into the inviting foyer and group stairs to find a cozy living room leading seamlessly into the large kitchen. Discover a convenient full bathroom with laundry on the main floor. The main level boasts a generously sized Master Bedroom and two additional bedrooms for ample space. Downstairs youll find a large rec room and a fourth bedroom. Completing the lower level is another bathroom, an office, and utility room. Outside, enjoy a newly paved driveway, a beautifully landscaped yard, and a storage shed. Close to schools and amenities, this home offers comfort and convenience. Easy conversion to a two unit rental property. Vacant Property. Closing is Any time. Property Tax is Rental Property Rate. Owner occupied Rate is less. (id:24320) Please visit : Multimedia link for more photos and information |
| EquipmentWater Heater | FeaturesPaved driveway |
| OwnershipFreehold | Rental EquipmentWater Heater |
| TransactionFor sale |
| AmenitiesStreet Lighting | Architectural StyleSplit level entry |
| Constructed Date1991 | CoolingAir exchanger |
| Exterior FinishBrick, Vinyl siding | FlooringCarpeted, Ceramic Tile, Laminate |
| FoundationConcrete | Bathrooms (Half)0 |
| Bathrooms (Total)2 | Heating FuelElectric |
| HeatingBaseboard heaters | Size Interior1133 sqft |
| Total Finished Area2266 sqft | TypeHouse |
| Utility WaterMunicipal water |
| Access TypeYear-round access | Landscape FeaturesLandscaped |
| SewerMunicipal sewage system | Size Irregular661 Metric |
| Level | Type | Dimensions |
|---|---|---|
| Basement | Family room | 24x16.7 |
| Basement | Other | 12.3x9.10 |
| Basement | 3pc Bathroom | 7.1x7.7 |
| Basement | Office | 11.5x7.1 |
| Basement | Utility room | 11.5x14 |
| Main level | Living room | 12.3x14.3 |
| Main level | Kitchen | 12.3x18.9 |
| Main level | 3pc Bathroom | 12.3x8.5 |
| Main level | Bedroom | 12.3x15.1 |
| Main level | Bedroom | 12.3x10.11 |
| Main level | Bedroom | 8.9x9.0 |
Listing Office: Bestway Real Estate Ltd.
Data Provided by Greater Moncton REALTORS® du Grand Moncton
Last Modified :15/07/2024 11:59:28 AM
Powered by SoldPress.

































