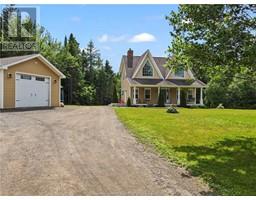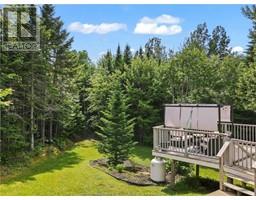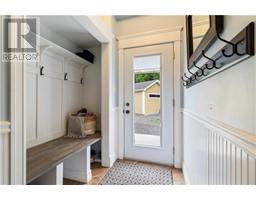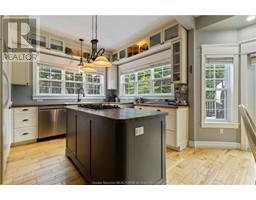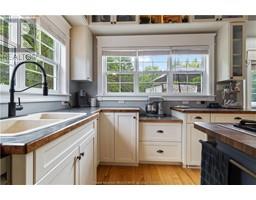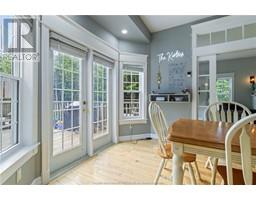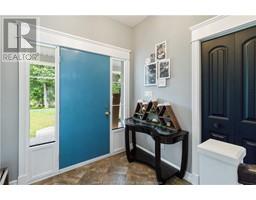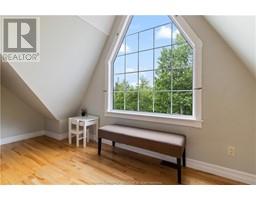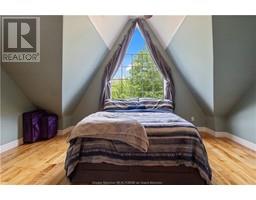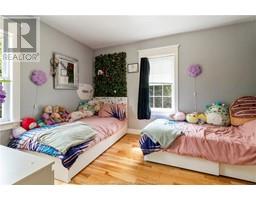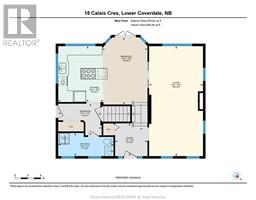| Bathrooms2 | Bedrooms3 |
| Property TypeSingle Family | Built in2006 |
| Building Area1744 square feet |
|
WELCOME HOME TO 18 CALAIS CRES in PEACEFUL & PICTURESQUE LOWER COVERDALE! This charming 2+1 bedroom home is situated on an amazing landscaped 1.28 ACRE LOT with tons of privacy. Conveniently located just outside the city, this is the perfect home for your growing family on a quiet Crescent! As you approach the home, you are greeted with a sense of peacefulness, gorgeous mature garden beds and lovely curb appeal. Entering into the home you'll appreciate its functional layout and spacious living space. Eat in Kitchen offers ample storage, large center island, propane cooktop and garden doors to your private back deck. Large living room features 9 1/2 ft ceilings, propane fireplace, hardwood floors and an abundance of natural light. Side entrance leads you to mudroom and 1/2 bath + laundry combo. Ascend to the second level to find a quaint den, sitting room or potential office space flooded with natural light from its large window. The primary bedroom boasts an expansive layout offering an ideal retreat with a large walk-in closet. The second bedroom and 4pc bath complete the second level. Descend the stairs to find a convenient walkout basement with spacious family room, third bedroom and large unfinished utility/storage area. Detached double garage complemented by a 12x17 workshop area with plumbing and electrical. Less than 10 mins to Riverview with close proximity to ATV trails, schools and all amenities. Contact your REALTOR® to book your showing. (id:24320) Please visit : Multimedia link for more photos and information |
| EquipmentPropane Tank, Water Heater | FeaturesCentral island |
| OwnershipFreehold | Rental EquipmentPropane Tank, Water Heater |
| StorageStorage Shed | TransactionFor sale |
| AppliancesDishwasher, Jetted Tub, Central Vacuum | Basement DevelopmentFinished |
| BasementCommon (Finished) | Constructed Date2006 |
| Exterior FinishVinyl siding | Fireplace PresentYes |
| FlooringCeramic Tile, Hardwood, Laminate | FoundationConcrete |
| Bathrooms (Half)1 | Bathrooms (Total)2 |
| Heating FuelElectric, Propane, Wood | HeatingForced air |
| Size Interior1744 sqft | Storeys Total2 |
| Total Finished Area2258 sqft | TypeHouse |
| Utility WaterWell |
| Access TypeYear-round access | AcreageYes |
| Landscape FeaturesLandscaped | SewerSeptic System |
| Size Irregular5213 SQ M |
| Level | Type | Dimensions |
|---|---|---|
| Second level | 4pc Bathroom | 11.11x10.0 |
| Second level | Bedroom | 15.8x18.1 |
| Second level | Bedroom | 12.10x10.1 |
| Second level | Den | 17.2x14.8 |
| Basement | Bedroom | 15.10x12.6 |
| Basement | Family room | 15.6x24.5 |
| Basement | Utility room | 20.4x16.0 |
| Main level | Foyer | 7.5x7.6 |
| Main level | Kitchen | 10.4x12.9 |
| Main level | Dining room | 10.4x15.4 |
| Main level | Living room | 12.4x25.1 |
| Main level | 2pc Bathroom | 12.8x5.3 |
| Main level | Mud room | 9.11x7.3 |
Listing Office: RE/MAX Avante
Data Provided by Greater Moncton REALTORS® du Grand Moncton
Last Modified :21/07/2024 02:19:26 PM
Powered by SoldPress.

