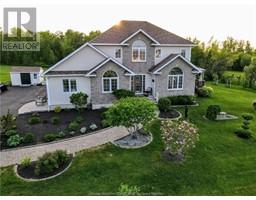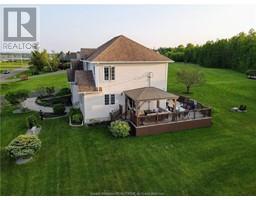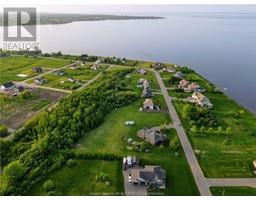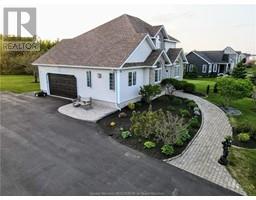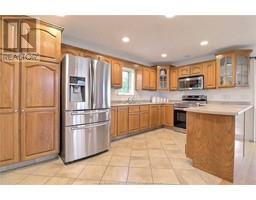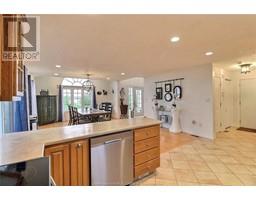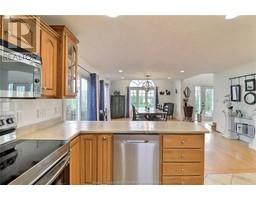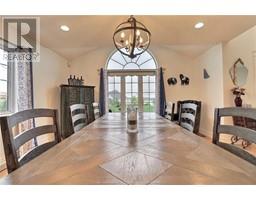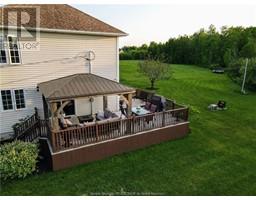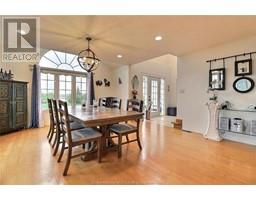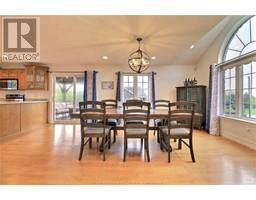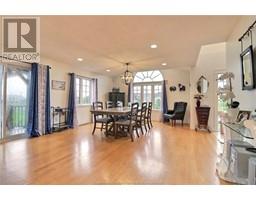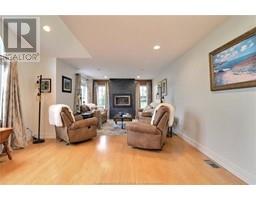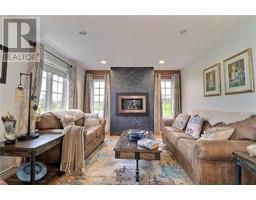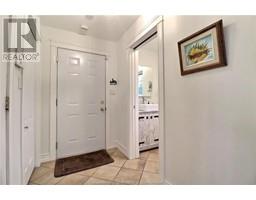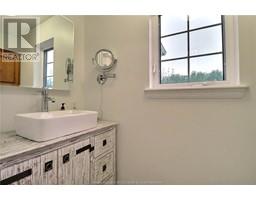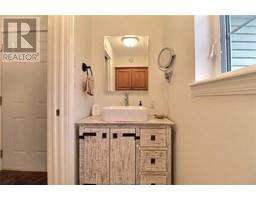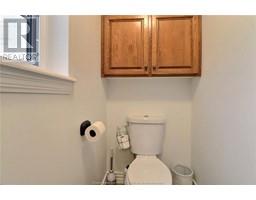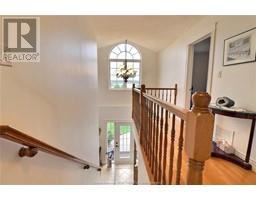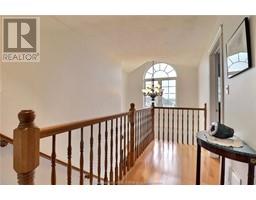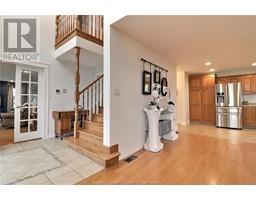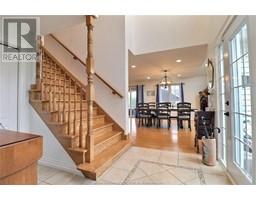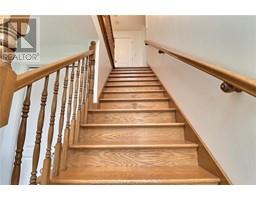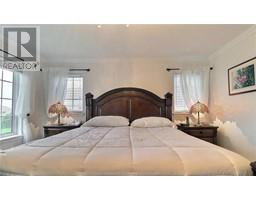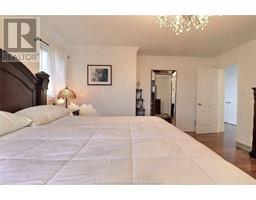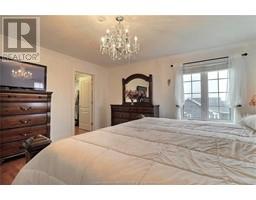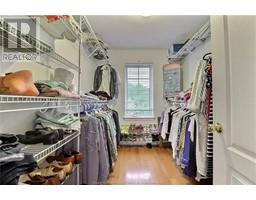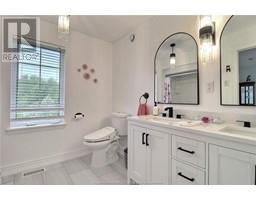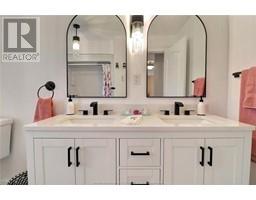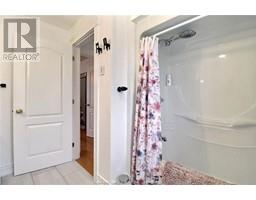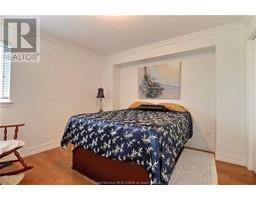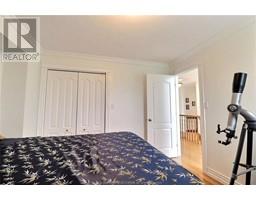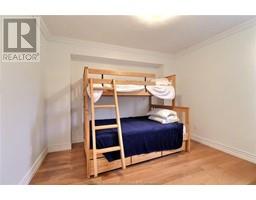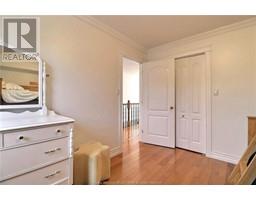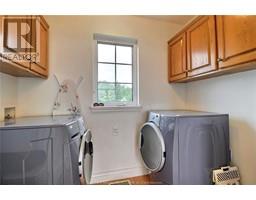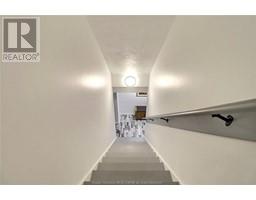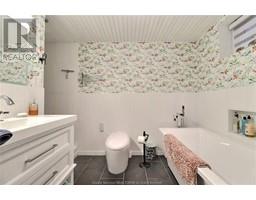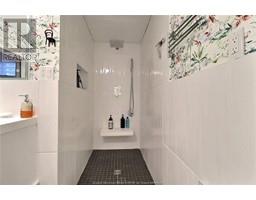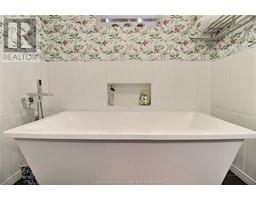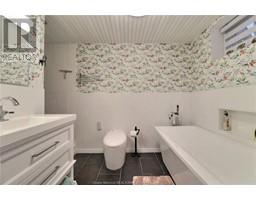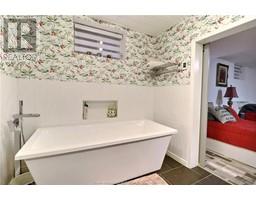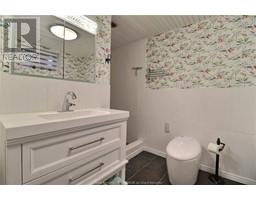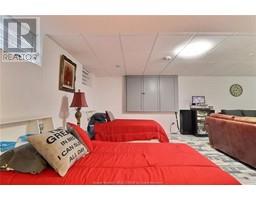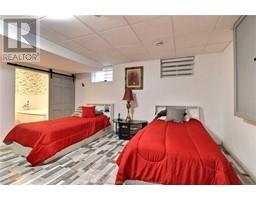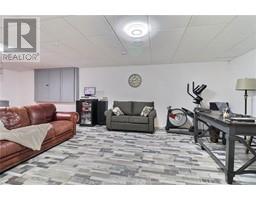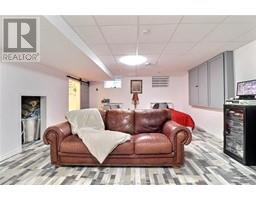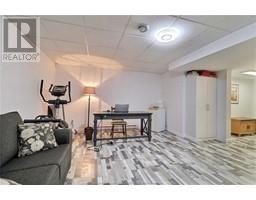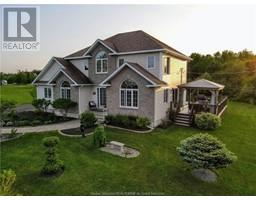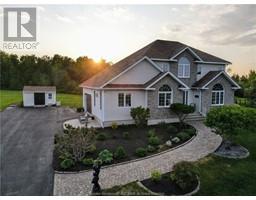| Bathrooms3 | Bedrooms3 |
| Property TypeSingle Family | Built in2005 |
| Building Area2000 square feet |
|
WATER VIEW AT ITS BEST IN A GREAT LOCATION IN BOUCTOUCHE ON G E Klomfass Avenue !!! 2 Storey Home CLIMATE CONTROL with FULL HEAT PUMP and double car garage on a nice lot with beautiful landscaping. Proud present owners did a lot to improved this property outside as inside. Enter from garage, Powder room with new vanity on left, continue to this nice size kitchen with solid oak cabinets with double pantry, peninsula, stainless steal appliances and a large dining room with lots of natural light with the water view. Front entry with high ceiling open to second floor. From dining room lead you to the patio door to enjoy the extended deck and sit under this beautiful gazebo and entertain with the view. Large living room with ceramic wall Propane Fireplace and 2 windows that was also added. Upper level 3 bedrooms with main bath that was redone (new floor, new vanity new lights) large Master bed with large WIC with window, and two other nice size bedrooms, a laundry room area with cabinets that finished the upper level. Finished basement with family room/ non conforming room with 2 singles bed and a full bathroom that was added but" MORE LIKE A SPA ROOM WITH STANDING WALK IN SHOWER, WITH LOTS OF DIFFERENT LIGHTING. A 3x3 cedar closet to store your seasons clothes and large electrical room/storage, built in vacuum and HRV finished the basement. Solid oak floors throughout on main and second floor. "Camera system " Call your REALTOR® for more info!!! (id:24320) |
| Amenities NearbyChurch, Marina, Shopping | CommunicationHigh Speed Internet |
| EquipmentPropane Tank, Water Heater | FeaturesPaved driveway, Drapery Rods |
| OwnershipFreehold | Rental EquipmentPropane Tank, Water Heater |
| StorageStorage Shed | StructurePatio(s) |
| TransactionFor sale |
| AmenitiesStreet Lighting | AppliancesCentral Vacuum |
| Basement DevelopmentFinished | BasementFull (Finished) |
| Constructed Date2005 | CoolingCentral air conditioning |
| Exterior FinishStone, Vinyl siding | Fire ProtectionSecurity system, Smoke Detectors |
| FixtureDrapes/Window coverings | FlooringHardwood, Laminate, Ceramic |
| FoundationConcrete | Bathrooms (Half)1 |
| Bathrooms (Total)3 | Heating FuelPropane |
| HeatingHeat Pump | Size Interior2000 sqft |
| Storeys Total2 | Total Finished Area2542 sqft |
| TypeHouse | Utility WaterMunicipal water |
| Access TypeYear-round access | AmenitiesChurch, Marina, Shopping |
| SewerMunicipal sewage system | Size Irregular1780 Metric |
| Level | Type | Dimensions |
|---|---|---|
| Second level | Bedroom | 15x16 |
| Second level | Bedroom | 11x11.4 |
| Second level | Bedroom | 11x11.4 |
| Second level | 5pc Bathroom | 9.8x8.11 |
| Second level | Laundry room | Measurements not available |
| Basement | 4pc Bathroom | 7.3x7 |
| Basement | Family room | 27.10x15.6 |
| Basement | Storage | 24x13 |
| Main level | Kitchen | 29x16.2 |
| Main level | Living room | 24x13.2 |
| Main level | Foyer | 9x9 |
| Main level | 2pc Bathroom | Measurements not available |
Listing Office: RE/MAX Quality Real Estate Inc.
Data Provided by Greater Moncton REALTORS® du Grand Moncton
Last Modified :22/04/2024 11:04:47 AM
Powered by SoldPress.

