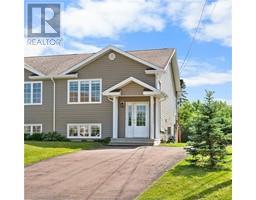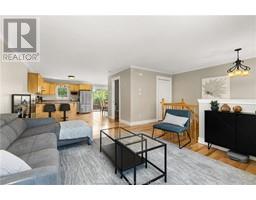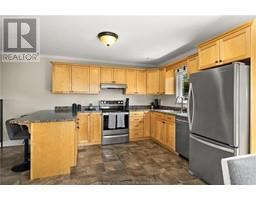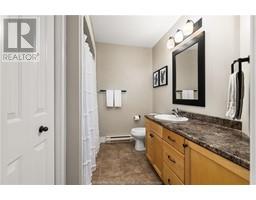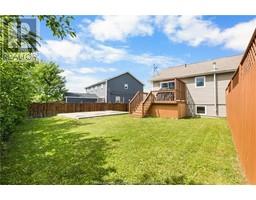| Bathrooms2 | Bedrooms3 |
| Property TypeSingle Family | Built in2008 |
| Lot Size404 square feet | Building Area690 square feet |
|
OPEN HOUSE SUNDAY June 23rd 1pm-3pm / WELCOME/BIENVENUE to 18 Myriam Crescent, a charming split entry semi-detached home located on a peaceful crescent in Moncton's desirable east end. As you enter through the front door and head upstairs, you'll find yourself in the spacious, open-concept living area that seamlessly connects to the kitchen and dining room. This level benefits from a mini-split system for efficient heating and cooling. A convenient 2-piece bathroom and laundry room complete the upper floor. The lower level houses all three bedrooms, including the primary bedroom, which boasts a double closet with access to storage space under the stairs. The main bathroom is also located on this floor. This property features a double paved driveway, a chain link fence around the front and back, and a 14x22 concrete slab ideal for a future garage. The backyard is private, thanks to a public walking trail bordered by trees/bushes. This home is perfectly situated near several schools, walking trails, highways and more. Don't miss this amazing opportunity to make this home yours! Contact your REALTOR® today to schedule a viewing. (id:24320) |
| Amenities NearbyShopping | CommunicationHigh Speed Internet |
| EquipmentWater Heater | FeaturesPaved driveway |
| OwnershipFreehold | Rental EquipmentWater Heater |
| TransactionFor sale |
| Architectural Style2 Level | Constructed Date2008 |
| Construction Style AttachmentSemi-detached | Construction Style Split LevelSplit level |
| CoolingAir exchanger | Exterior FinishVinyl siding |
| FlooringCeramic Tile, Hardwood, Laminate | FoundationConcrete |
| Bathrooms (Half)1 | Bathrooms (Total)2 |
| Heating FuelElectric | HeatingBaseboard heaters, Heat Pump |
| Size Interior690 sqft | Total Finished Area1380 sqft |
| TypeHouse | Utility WaterMunicipal water |
| Size Total404 sqft|under 1/2 acre | Access TypeYear-round access |
| AmenitiesShopping | FenceFence |
| Landscape FeaturesLandscaped | SewerMunicipal sewage system |
| Size Irregular404 |
| Level | Type | Dimensions |
|---|---|---|
| Basement | Bedroom | Measurements not available |
| Basement | Bedroom | Measurements not available |
| Basement | Bedroom | Measurements not available |
| Basement | 4pc Bathroom | Measurements not available |
| Main level | Living room | Measurements not available |
| Main level | Kitchen | Measurements not available |
| Main level | Dining room | Measurements not available |
| Main level | 2pc Bathroom | Measurements not available |
Listing Office: Creativ Realty
Data Provided by Greater Moncton REALTORS® du Grand Moncton
Last Modified :21/06/2024 01:39:00 PM
Powered by SoldPress.

