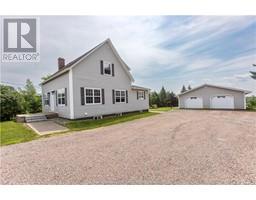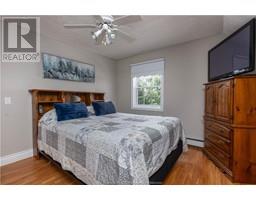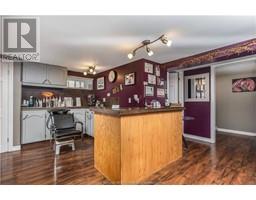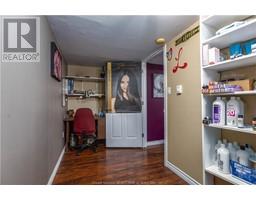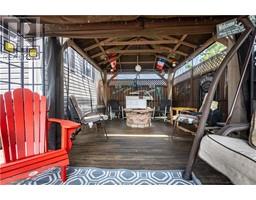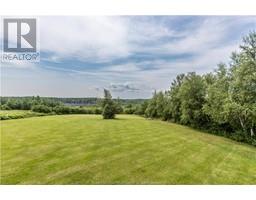| Bathrooms2 | Bedrooms3 |
| Property TypeSingle Family | Building Area1680 square feet |
|
Welcome/Bienvenue to 1830 Champlain St. in Dieppe. Well-maintained family home with lots of potential. As you walk in the back door you can go down to the basement or up to the spacious renovated kitchen, open to the dining room with built-in display shelves. Down the hall, on your left you'll find a good-sized living room and on your right a den with garden door which would make a great main floor bedroom. A large 4 pcs bathroom with laundry facility completes this level. The second level offers 2 good sized bedrooms and a smaller bedroom for nursery, storage, office or could be transformed into a 2 pcs bathroom (access to plumbing nearby). The basement provides a huge game room area, 2 pcs bathroom, office/ laundry room, and a spacious storage room. This home sits on 1.86 Acres landscaped lot that must be seen to be appreciated. From your well manicured flower beds, mature trees, multi level patios with gazebos, 2 baby barns for storage, spacious open field to play, large parking area that leads you to a 30 X 30 detached garage for all your toys or to entertain your friends. Many upgrades: Electrical incl. generator ready, plumbing, roof shingles (2022), Kitchen, drain tiles and more. Dont miss out call your REALTOR® for your viewing or for more information. (id:24320) |
| CommunicationHigh Speed Internet | EquipmentWater Heater |
| FeaturesLevel lot, Lighting | OwnershipFreehold |
| Rental EquipmentWater Heater | StorageStorage Shed |
| StructurePatio(s) | TransactionFor sale |
| AmenitiesStreet Lighting | AppliancesDishwasher, Jetted Tub |
| Exterior FinishVinyl siding | FlooringCeramic Tile, Vinyl, Hardwood, Laminate |
| FoundationConcrete, Stone | Bathrooms (Half)1 |
| Bathrooms (Total)2 | Heating FuelElectric |
| HeatingBaseboard heaters, Hot Water | Size Interior1680 sqft |
| Storeys Total2 | Total Finished Area2390 sqft |
| TypeHouse | Utility WaterMunicipal water |
| Access TypeYear-round access | AcreageYes |
| Landscape FeaturesLandscaped | SewerMunicipal sewage system |
| Size Irregular7536 Sq Metres |
| Level | Type | Dimensions |
|---|---|---|
| Second level | Bedroom | 11x12.9 |
| Second level | Bedroom | 10.2x15 |
| Second level | Bedroom | 7.2x7.2 |
| Basement | Other | 10.4x19.9 |
| Basement | Office | 17.2x5.7 |
| Basement | 2pc Bathroom | 7.5x5.8 |
| Basement | Storage | 8.3x34 |
| Main level | Kitchen | 12x11.1 |
| Main level | Dining room | 10x11.1 |
| Main level | Living room | 11.8x15.9 |
| Main level | Den | 10.1x14.3 |
| Main level | 4pc Bathroom | 11.9x10.7 |
Listing Office: EXIT Realty Associates
Data Provided by Greater Moncton REALTORS® du Grand Moncton
Last Modified :20/07/2024 12:19:03 AM
Powered by SoldPress.

